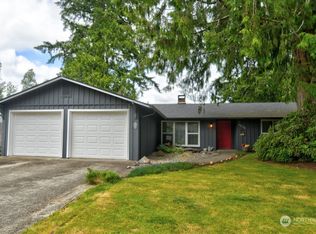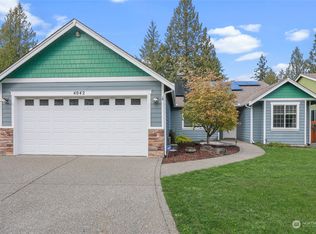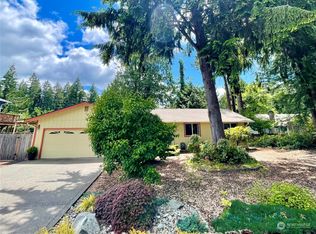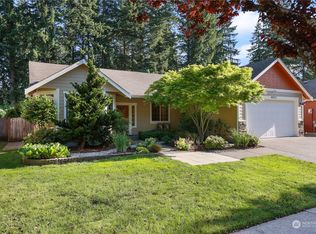Sold
Listed by:
Tony Santa Cruz,
Blue Summit Realty LLC
Bought with: Keller Williams South Sound
$564,000
4033 60th Avenue SW, Olympia, WA 98512
3beds
1,771sqft
Single Family Residence
Built in 1975
0.27 Acres Lot
$563,500 Zestimate®
$318/sqft
$2,767 Estimated rent
Home value
$563,500
$524,000 - $609,000
$2,767/mo
Zestimate® history
Loading...
Owner options
Explore your selling options
What's special
Fantastic, well cared for rambler on .27 beautifully landscaped lot. This is a great opportunity to own a home with convenient Black Lake access. Being part of the neighborhood association, you have access to a community picnic area and large dock on Black Lake. Seller has increased the square footage by converting part of the garage into a den/family room however there is still a nice sized workshop area in original garage space. Remodeled kitchen has newer countertops and appliances. Large room accessed from an exterior door provides opportunity for a studio/home office/ additional living space. Very private fenced backyard with a large deck, gardens and a substantial size storage shed. Seller just installed a new concrete driveway.
Zillow last checked: 8 hours ago
Listing updated: July 17, 2025 at 04:04am
Listed by:
Tony Santa Cruz,
Blue Summit Realty LLC
Bought with:
Dawn Baker, 125191
Keller Williams South Sound
Source: NWMLS,MLS#: 2375597
Facts & features
Interior
Bedrooms & bathrooms
- Bedrooms: 3
- Bathrooms: 2
- Full bathrooms: 1
- 3/4 bathrooms: 1
- Main level bathrooms: 2
- Main level bedrooms: 3
Primary bedroom
- Level: Main
Bedroom
- Level: Main
Bedroom
- Level: Main
Bathroom full
- Level: Main
Bathroom three quarter
- Level: Main
Other
- Level: Main
Den office
- Level: Main
Entry hall
- Level: Main
Kitchen with eating space
- Level: Main
Living room
- Level: Main
Utility room
- Level: Main
Heating
- Fireplace, 90%+ High Efficiency, Forced Air, Electric, Natural Gas
Cooling
- None
Appliances
- Included: Dishwasher(s), Disposal, Dryer(s), Refrigerator(s), Stove(s)/Range(s), Washer(s), Garbage Disposal, Water Heater: electric, Water Heater Location: garage
Features
- Bath Off Primary
- Flooring: Ceramic Tile, Hardwood, Laminate, Vinyl, Carpet
- Windows: Double Pane/Storm Window
- Number of fireplaces: 2
- Fireplace features: Electric, Wood Burning, Main Level: 2, Fireplace
Interior area
- Total structure area: 1,771
- Total interior livable area: 1,771 sqft
Property
Parking
- Total spaces: 1
- Parking features: Attached Carport, Driveway
- Has carport: Yes
- Covered spaces: 1
Features
- Levels: One
- Stories: 1
- Entry location: Main
- Patio & porch: Bath Off Primary, Double Pane/Storm Window, Fireplace, Water Heater
Lot
- Size: 0.27 Acres
- Features: Dead End Street, Paved, Cable TV, Deck, Fenced-Fully, Gas Available, High Speed Internet, Outbuildings
- Topography: Level
- Residential vegetation: Fruit Trees, Garden Space
Details
- Parcel number: 5821000400
- Special conditions: Standard
Construction
Type & style
- Home type: SingleFamily
- Property subtype: Single Family Residence
Materials
- Wood Siding, Wood Products
- Foundation: Poured Concrete
- Roof: Composition
Condition
- Year built: 1975
- Major remodel year: 1991
Utilities & green energy
- Electric: Company: PSE
- Sewer: Septic Tank
- Water: Public, Company: City of Tumwater
- Utilities for property: Xfinity
Community & neighborhood
Location
- Region: Olympia
- Subdivision: Black Lake
HOA & financial
HOA
- HOA fee: $350 annually
- Association phone: 360-485-2632
Other
Other facts
- Listing terms: Cash Out,Conventional,FHA,VA Loan
- Cumulative days on market: 4 days
Price history
| Date | Event | Price |
|---|---|---|
| 6/16/2025 | Sold | $564,000-0.2%$318/sqft |
Source: | ||
| 5/20/2025 | Pending sale | $565,000$319/sqft |
Source: | ||
| 5/16/2025 | Listed for sale | $565,000+205.4%$319/sqft |
Source: | ||
| 9/28/2004 | Sold | $185,000+41.2%$104/sqft |
Source: | ||
| 4/28/2000 | Sold | $131,000$74/sqft |
Source: | ||
Public tax history
| Year | Property taxes | Tax assessment |
|---|---|---|
| 2024 | $4,893 +0.9% | $449,900 +3% |
| 2023 | $4,851 +153.6% | $436,700 +2.4% |
| 2022 | $1,913 -57.5% | $426,600 +19% |
Find assessor info on the county website
Neighborhood: 98512
Nearby schools
GreatSchools rating
- 5/10Black Lake Elementary SchoolGrades: K-5Distance: 0.2 mi
- 7/10Tumwater Middle SchoolGrades: 6-8Distance: 2 mi
- 7/10A G West Black Hills High SchoolGrades: 9-12Distance: 1.4 mi
Schools provided by the listing agent
- Elementary: Black Lake Elem
- Middle: Tumwater Mid
- High: A G West Black Hills
Source: NWMLS. This data may not be complete. We recommend contacting the local school district to confirm school assignments for this home.

Get pre-qualified for a loan
At Zillow Home Loans, we can pre-qualify you in as little as 5 minutes with no impact to your credit score.An equal housing lender. NMLS #10287.
Sell for more on Zillow
Get a free Zillow Showcase℠ listing and you could sell for .
$563,500
2% more+ $11,270
With Zillow Showcase(estimated)
$574,770


