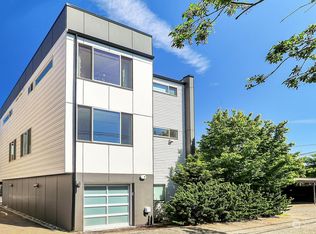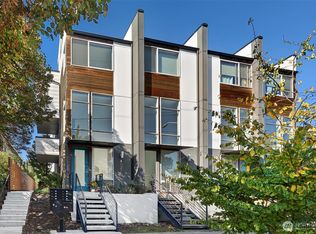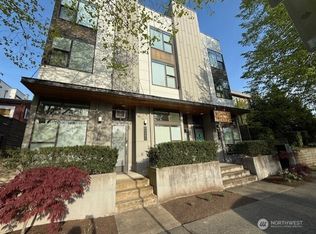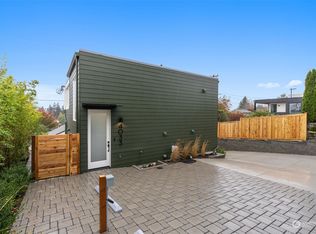Sold
Listed by:
Jennifer Clukey,
Windermere Real Estate/PSR Inc,
Michael Elliott,
Windermere Real Estate/PSR Inc
Bought with: eXp Realty
$760,000
4033 California Avenue SW, Seattle, WA 98116
3beds
1,220sqft
Townhouse
Built in 2016
936.54 Square Feet Lot
$758,400 Zestimate®
$623/sqft
$3,343 Estimated rent
Home value
$758,400
$705,000 - $819,000
$3,343/mo
Zestimate® history
Loading...
Owner options
Explore your selling options
What's special
Fabulous townhouse with a rooftop deck and a private garage. Quieter setting a few doors back off of California Avenue just North of the Alaska Junction. Excellent walkability! Enjoy panoramic views of Mt Rainier, Puget Sound and Olympic Mountains from the rooftop deck, a great place to relax or a summer "work from home" spot. Main floor has a bedroom and a full bath perfect for guests, a roommate or the office. Middle floor is the main living area with high ceilings and lots of windows making it light and bright. Generous sized living room adjoins the open kitchen with quartz counters and stainless-steel appliances. Versatile top floor has two bedrooms and a bathroom plus laundry facility. Private garage is accessed from the paved alley.
Zillow last checked: 8 hours ago
Listing updated: October 18, 2025 at 04:03am
Listed by:
Jennifer Clukey,
Windermere Real Estate/PSR Inc,
Michael Elliott,
Windermere Real Estate/PSR Inc
Bought with:
Kathryn Adele Hancock, 84269
eXp Realty
Source: NWMLS,MLS#: 2407364
Facts & features
Interior
Bedrooms & bathrooms
- Bedrooms: 3
- Bathrooms: 2
- Full bathrooms: 1
- 3/4 bathrooms: 1
Bedroom
- Level: Lower
Bathroom full
- Level: Lower
Entry hall
- Level: Lower
Kitchen with eating space
- Level: Main
Living room
- Level: Main
Heating
- Ductless, Wall Unit(s), Electric, Natural Gas
Cooling
- Ductless
Appliances
- Included: Dishwasher(s), Disposal, Dryer(s), Microwave(s), Refrigerator(s), Stove(s)/Range(s), Washer(s), Garbage Disposal, Water Heater: Gas Tankless, Water Heater Location: Garage
Features
- Flooring: Ceramic Tile, Hardwood, Carpet
- Windows: Double Pane/Storm Window
- Basement: None
- Has fireplace: No
Interior area
- Total structure area: 1,220
- Total interior livable area: 1,220 sqft
Property
Parking
- Total spaces: 1
- Parking features: Attached Garage
- Attached garage spaces: 1
Features
- Levels: Multi/Split
- Entry location: Lower
- Patio & porch: Double Pane/Storm Window, Water Heater
- Has view: Yes
- View description: Mountain(s), Sound, Territorial
- Has water view: Yes
- Water view: Sound
Lot
- Size: 936.54 sqft
- Features: Paved, Sidewalk, Rooftop Deck
- Topography: Level
Details
- Parcel number: 3010301081
- Special conditions: Standard
- Other equipment: Leased Equipment: None
Construction
Type & style
- Home type: Townhouse
- Property subtype: Townhouse
Materials
- Cement/Concrete, Wood Siding
- Foundation: Poured Concrete, Slab
- Roof: Flat
Condition
- Good
- Year built: 2016
Utilities & green energy
- Electric: Company: Seattle City Light
- Sewer: Sewer Connected, Company: Seattle Public Utilities
- Water: Public, Company: Seattle Public Utilities
- Utilities for property: Comcast, Comcast
Green energy
- Green verification: Other
Community & neighborhood
Location
- Region: Seattle
- Subdivision: Genesee
Other
Other facts
- Listing terms: Cash Out,Conventional
- Cumulative days on market: 32 days
Price history
| Date | Event | Price |
|---|---|---|
| 9/17/2025 | Sold | $760,000$623/sqft |
Source: | ||
| 8/17/2025 | Pending sale | $760,000$623/sqft |
Source: | ||
| 7/17/2025 | Listed for sale | $760,000+6.3%$623/sqft |
Source: | ||
| 3/11/2020 | Sold | $715,000+20.4%$586/sqft |
Source: | ||
| 3/4/2016 | Sold | $594,000$487/sqft |
Source: | ||
Public tax history
| Year | Property taxes | Tax assessment |
|---|---|---|
| 2024 | $7,031 +9.5% | $737,000 +8.1% |
| 2023 | $6,423 +14.3% | $682,000 +2.9% |
| 2022 | $5,618 -5.1% | $663,000 +2.8% |
Find assessor info on the county website
Neighborhood: Genesee
Nearby schools
GreatSchools rating
- 8/10Genesee Hill Elementary SchoolGrades: K-5Distance: 0.4 mi
- 9/10Madison Middle SchoolGrades: 6-8Distance: 0.4 mi
- 7/10West Seattle High SchoolGrades: 9-12Distance: 0.6 mi

Get pre-qualified for a loan
At Zillow Home Loans, we can pre-qualify you in as little as 5 minutes with no impact to your credit score.An equal housing lender. NMLS #10287.
Sell for more on Zillow
Get a free Zillow Showcase℠ listing and you could sell for .
$758,400
2% more+ $15,168
With Zillow Showcase(estimated)
$773,568


