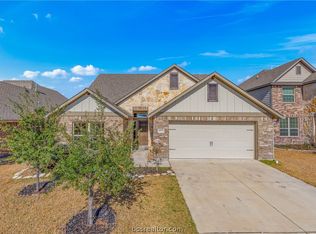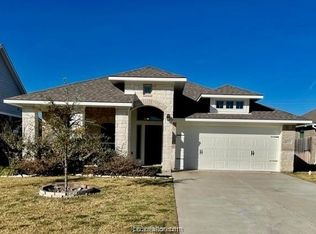We are very proud to release our new Flex Series of floor plans, which allow home buyers to have more options for their new home. This particular floor plan is currently our only one-story Flex Series plan. We love the open concept kitchen, living room, and breakfast area, and how you can choose between having a study, dining room, or 4th bedroom. You are also able to decide between having a back porch or more square footage in your living room! From our gorgeous interior selections to the high-quality construction of this home, you are sure to love this floor plan!Some images shown may be from a previously built Stylecraft home of similar design. Actual options, colors, and selections may vary. Contact us for details!
This property is off market, which means it's not currently listed for sale or rent on Zillow. This may be different from what's available on other websites or public sources.


