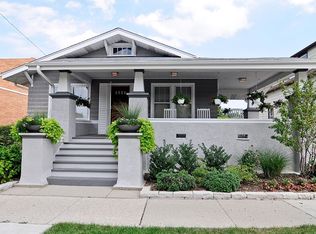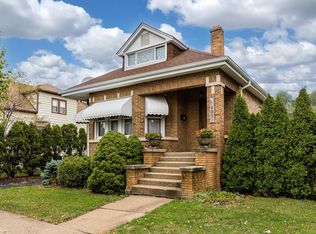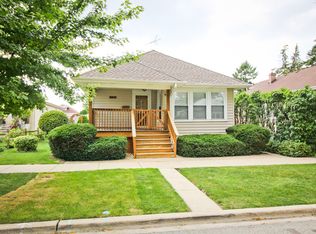Closed
$479,000
4033 Prairie Ave, Brookfield, IL 60513
4beds
2,116sqft
Single Family Residence
Built in 1913
6,250 Square Feet Lot
$480,900 Zestimate®
$226/sqft
$3,028 Estimated rent
Home value
$480,900
$433,000 - $534,000
$3,028/mo
Zestimate® history
Loading...
Owner options
Explore your selling options
What's special
Step into this charming 4-bedroom, 3-bathroom farmhouse nestled on a spacious 50-foot lot. This home offers a flexible layout, including a first-floor bedroom, a full bathroom on each level, three generous upstairs bedrooms with a separate sitting area, and a versatile basement bonus room-perfect as a home office or extra bedroom. The sunlit main level welcomes you with an elegant dining room featuring bay windows, a bright foyer, and a stunning rear addition with vaulted ceilings, skylights, and an open-concept kitchen and family room. Downstairs, discover a second cozy carpeted family room and a convenient laundry area. Updates include a new roof (2020). Located in the Lyons Township High School district, this home is just steps from Brookfield's vibrant downtown, the elementary school, and the Metra train station, all within easy reach. Don't miss this opportunity! Schedule your showing today. Sold as is.
Zillow last checked: 8 hours ago
Listing updated: July 31, 2025 at 05:47am
Listing courtesy of:
Rosie Gonzalez 708-785-7653,
Coldwell Banker Realty
Bought with:
Josue Duarte
Duarte Realty Company
Source: MRED as distributed by MLS GRID,MLS#: 12360780
Facts & features
Interior
Bedrooms & bathrooms
- Bedrooms: 4
- Bathrooms: 3
- Full bathrooms: 3
Primary bedroom
- Features: Flooring (Hardwood), Window Treatments (Curtains/Drapes)
- Level: Second
- Area: 168 Square Feet
- Dimensions: 14X12
Bedroom 2
- Features: Flooring (Hardwood), Window Treatments (Curtains/Drapes)
- Level: Second
- Area: 143 Square Feet
- Dimensions: 13X11
Bedroom 3
- Features: Flooring (Hardwood), Window Treatments (Curtains/Drapes)
- Level: Second
- Area: 132 Square Feet
- Dimensions: 12X11
Bedroom 4
- Features: Flooring (Hardwood), Window Treatments (Curtains/Drapes)
- Level: Main
- Area: 126 Square Feet
- Dimensions: 14X9
Dining room
- Features: Flooring (Hardwood), Window Treatments (Curtains/Drapes)
- Level: Main
- Area: 144 Square Feet
- Dimensions: 12X12
Family room
- Features: Flooring (Wood Laminate), Window Treatments (Curtains/Drapes)
- Level: Main
- Area: 144 Square Feet
- Dimensions: 16X9
Other
- Features: Flooring (Carpet)
- Level: Basement
- Area: 290 Square Feet
- Dimensions: 29X10
Foyer
- Features: Flooring (Hardwood), Window Treatments (Curtains/Drapes)
- Level: Main
- Area: 187 Square Feet
- Dimensions: 17X11
Kitchen
- Features: Kitchen (Eating Area-Breakfast Bar, Island), Flooring (Wood Laminate)
- Level: Main
- Area: 323 Square Feet
- Dimensions: 19X17
Laundry
- Features: Flooring (Ceramic Tile)
- Level: Basement
- Area: 90 Square Feet
- Dimensions: 10X9
Living room
- Features: Flooring (Hardwood), Window Treatments (Curtains/Drapes)
- Level: Main
- Area: 130 Square Feet
- Dimensions: 13X10
Sitting room
- Features: Flooring (Hardwood), Window Treatments (Curtains/Drapes)
- Level: Second
- Area: 88 Square Feet
- Dimensions: 11X8
Storage
- Features: Flooring (Other)
- Level: Basement
- Area: 60 Square Feet
- Dimensions: 10X6
Heating
- Natural Gas, Forced Air
Cooling
- Central Air
Appliances
- Included: Range, Microwave, Dishwasher, Refrigerator, Washer, Dryer, Disposal, Gas Water Heater
Features
- Cathedral Ceiling(s), 1st Floor Bedroom, 1st Floor Full Bath, Built-in Features, Walk-In Closet(s)
- Flooring: Hardwood
- Windows: Skylight(s)
- Basement: Finished,Full
Interior area
- Total structure area: 0
- Total interior livable area: 2,116 sqft
Property
Parking
- Total spaces: 2.5
- Parking features: Concrete, Side Driveway, On Site, Garage Owned, Detached, Garage
- Garage spaces: 2.5
- Has uncovered spaces: Yes
Accessibility
- Accessibility features: No Disability Access
Features
- Stories: 1
Lot
- Size: 6,250 sqft
- Dimensions: 50 X 125
Details
- Parcel number: 18032130040000
- Special conditions: None
Construction
Type & style
- Home type: SingleFamily
- Architectural style: Farmhouse
- Property subtype: Single Family Residence
Materials
- Steel Siding, Frame
- Roof: Asphalt
Condition
- New construction: No
- Year built: 1913
Utilities & green energy
- Electric: Circuit Breakers
- Sewer: Public Sewer
- Water: Lake Michigan, Public
Community & neighborhood
Community
- Community features: Park, Curbs, Sidewalks, Street Lights, Street Paved
Location
- Region: Brookfield
Other
Other facts
- Listing terms: Conventional
- Ownership: Fee Simple
Price history
| Date | Event | Price |
|---|---|---|
| 7/28/2025 | Sold | $479,000+4.4%$226/sqft |
Source: | ||
| 5/29/2025 | Contingent | $459,000$217/sqft |
Source: | ||
| 5/23/2025 | Listed for sale | $459,000+53%$217/sqft |
Source: | ||
| 6/4/2004 | Sold | $300,000+194.1%$142/sqft |
Source: Public Record | ||
| 6/12/1997 | Sold | $102,000$48/sqft |
Source: Public Record | ||
Public tax history
| Year | Property taxes | Tax assessment |
|---|---|---|
| 2023 | $9,707 +25.3% | $34,999 +40.4% |
| 2022 | $7,744 +4.1% | $24,934 |
| 2021 | $7,436 -1.9% | $24,934 |
Find assessor info on the county website
Neighborhood: 60513
Nearby schools
GreatSchools rating
- 7/10Lincoln Elementary SchoolGrades: PK-5Distance: 0.4 mi
- 3/10George Washington Middle SchoolGrades: 6-8Distance: 1 mi
- 10/10Lyons Twp High SchoolGrades: 9-12Distance: 1.9 mi
Schools provided by the listing agent
- Elementary: Lincoln Elementary School
- Middle: Washington Middle School
- High: Lyons Twp High School
- District: 103
Source: MRED as distributed by MLS GRID. This data may not be complete. We recommend contacting the local school district to confirm school assignments for this home.

Get pre-qualified for a loan
At Zillow Home Loans, we can pre-qualify you in as little as 5 minutes with no impact to your credit score.An equal housing lender. NMLS #10287.
Sell for more on Zillow
Get a free Zillow Showcase℠ listing and you could sell for .
$480,900
2% more+ $9,618
With Zillow Showcase(estimated)
$490,518

