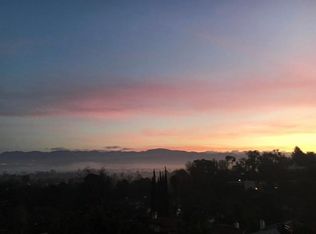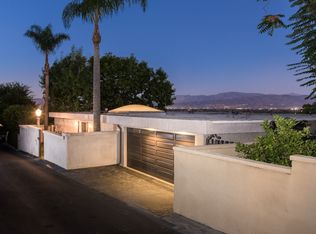Sold for $2,150,000 on 05/15/25
$2,150,000
4033 Weslin Ave, Sherman Oaks, CA 91423
3beds
2,576sqft
Residential, Single Family Residence
Built in 1948
0.29 Acres Lot
$2,602,200 Zestimate®
$835/sqft
$8,040 Estimated rent
Home value
$2,602,200
$2.32M - $2.91M
$8,040/mo
Zestimate® history
Loading...
Owner options
Explore your selling options
What's special
Perched atop a secluded hilltop, this striking architectural residence offers an unparalleled fusion of privacy and panoramic 180-degree vistas, framing the San Fernando Valley against the dramatic backdrop of the Verdugo Foothills and San Gabriel Mountains. Thoughtfully designed by Los Angeles architect Yan F Carr AIA, the home's expansive sitelines capture breathtaking views from nearly every vantage point.Situated on a rare double lot, a long, gated driveway leads to an inviting entry, where a solar-heated Pebble Tec pool and an abundance of parking set the stage for both intimate retreats and grand entertaining. Inside, soaring exposed wood-beam ceilings and strategically placed skylights bathe the interiors in natural light, accentuating the custom craftsmanship that defines this one-of-a-kind home.The open-concept kitchen seamlessly connects to the living space, where a sunken seating area with a statement fireplace creates a warm yet dramatic focal point. The primary suite is a private sanctuary, offering sweeping views, dual walk-in closets, and a spa-inspired en-suite featuring double vanities.Two additional guest suites, each with its own bath and direct access to the pool terrace, are positioned on the opposite wing, ensuring privacy and comfort. A formal dining room with commanding views, a secondary living space with a fireplace, and walls of glass opening to the outdoor lounge area further enhance the seamless indoor-outdoor flow.Nestled south of the boulevard and moments from Erewhon, Equinox Sportsmen's Lodge, and a multitude of Michelin star restaurants, this exceptional residence embodies contemporary architectural elegance in one of the city's most sought-after enclaves.
Zillow last checked: 8 hours ago
Listing updated: May 29, 2025 at 02:22am
Listed by:
Sherri Rogers DRE # 01420104 323-810-1473,
Compass 323-593-6999,
Elisa G. Ritt DRE # 01410040 310-230-5478,
Compass
Bought with:
Stefanie Novik, DRE # 01986771
Coldwell Banker Realty
Source: CLAW,MLS#: 25517831
Facts & features
Interior
Bedrooms & bathrooms
- Bedrooms: 3
- Bathrooms: 3
- Full bathrooms: 3
Heating
- Central
Cooling
- Central Air
Appliances
- Included: Dishwasher, Dryer, Range/Oven, Refrigerator, Washer
- Laundry: Inside
Features
- Flooring: Stone Tile, Hardwood
- Has fireplace: Yes
- Fireplace features: Living Room
Interior area
- Total structure area: 2,576
- Total interior livable area: 2,576 sqft
Property
Parking
- Total spaces: 2
- Parking features: Carport
- Has carport: Yes
Features
- Levels: Multi/Split
- Stories: 1
- Pool features: In Ground
- Spa features: None
- Has view: Yes
- View description: City Lights, Valley
Lot
- Size: 0.29 Acres
- Dimensions: 142 x 90
Details
- Additional structures: None
- Parcel number: 2272024005
- Zoning: LAR1
- Special conditions: Standard
Construction
Type & style
- Home type: SingleFamily
- Architectural style: Architectural
- Property subtype: Residential, Single Family Residence
Condition
- Year built: 1948
Community & neighborhood
Location
- Region: Sherman Oaks
Price history
| Date | Event | Price |
|---|---|---|
| 5/15/2025 | Sold | $2,150,000-6.5%$835/sqft |
Source: | ||
| 4/22/2025 | Contingent | $2,299,000$892/sqft |
Source: | ||
| 3/28/2025 | Price change | $2,299,000-2.1%$892/sqft |
Source: | ||
| 2/12/2025 | Listed for sale | $2,349,000+24.5%$912/sqft |
Source: | ||
| 8/10/2020 | Sold | $1,887,000-0.5%$733/sqft |
Source: | ||
Public tax history
| Year | Property taxes | Tax assessment |
|---|---|---|
| 2025 | $25,079 +1.4% | $2,042,547 +2% |
| 2024 | $24,742 +2% | $2,002,498 +2% |
| 2023 | $24,265 +4.7% | $1,963,234 +2% |
Find assessor info on the county website
Neighborhood: Sherman Oaks
Nearby schools
GreatSchools rating
- 7/10Dixie Canyon Community Charter SchoolGrades: K-5Distance: 0.5 mi
- 7/10Louis D. Armstrong Middle SchoolGrades: 6-8Distance: 1.4 mi
- 6/10Ulysses S. Grant Senior High SchoolGrades: 9-12Distance: 2.6 mi
Get a cash offer in 3 minutes
Find out how much your home could sell for in as little as 3 minutes with a no-obligation cash offer.
Estimated market value
$2,602,200
Get a cash offer in 3 minutes
Find out how much your home could sell for in as little as 3 minutes with a no-obligation cash offer.
Estimated market value
$2,602,200

