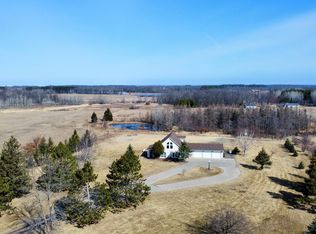Closed
$339,000
40339 45th Ave, Wahkon, MN 56386
3beds
1,500sqft
Single Family Residence
Built in 1993
5 Acres Lot
$337,200 Zestimate®
$226/sqft
$2,041 Estimated rent
Home value
$337,200
Estimated sales range
Not available
$2,041/mo
Zestimate® history
Loading...
Owner options
Explore your selling options
What's special
Have you ever hoped to own some acreage near Mille Lacs? Here's a rare chance to check out this 3-bedroom, 3-bath single-level home set on 5 scenic acres less than a mile from the big pond! It offers both wooded areas and open spaces, including a private pond which attracts wildlife. The versatile pole shed is slab on grade and has electricity, an insulated workshop and guest room, and ample garage space for toys with a 9' garage door. The spacious kitchen, has a skylight, a breakfast bar and walk-in pantry. A sunlit 4-season porch is spacious and works well for entertaining, relaxing or a place for kids to play. There's ample seating indoors, on the back deck or the front porch. Nestled between Isle and Wahkon, this property is an ideal perch for year-round wildlife watching with many windows, including a bay window. Keep cozy with off-peak, in-floor heating and a gas fireplace. It's a chance to own a slice of tranquility and convenience. Make it yours!
Zillow last checked: 8 hours ago
Listing updated: May 13, 2025 at 01:58pm
Listed by:
Angela M. Lapinski 651-468-5156,
RE/MAX Results - Nisswa
Bought with:
Chris Johnson
RE/MAX RESULTS
Source: NorthstarMLS as distributed by MLS GRID,MLS#: 6654948
Facts & features
Interior
Bedrooms & bathrooms
- Bedrooms: 3
- Bathrooms: 3
- Full bathrooms: 1
- 3/4 bathrooms: 1
- 1/2 bathrooms: 1
Bedroom 1
- Level: Main
- Area: 224 Square Feet
- Dimensions: 14x16
Bedroom 2
- Level: Main
- Area: 130 Square Feet
- Dimensions: 10x13
Bedroom 3
- Level: Main
- Area: 100 Square Feet
- Dimensions: 10x10
Deck
- Level: Main
- Area: 350 Square Feet
- Dimensions: 14x25
Dining room
- Level: Main
- Area: 143 Square Feet
- Dimensions: 11x13
Family room
- Area: 180 Square Feet
- Dimensions: 12x15
Other
- Level: Main
- Area: 230 Square Feet
- Dimensions: 10x23
Kitchen
- Level: Main
- Area: 190 Square Feet
- Dimensions: 10x19
Laundry
- Level: Main
- Area: 72 Square Feet
- Dimensions: 6x12
Living room
- Level: Main
- Area: 156 Square Feet
- Dimensions: 12x13
Other
- Level: Main
Storage
- Area: 72 Square Feet
- Dimensions: 6x12
Workshop
- Area: 300 Square Feet
- Dimensions: 15x20
Heating
- Baseboard, Fireplace(s), Radiant Floor
Cooling
- Wall Unit(s)
Appliances
- Included: Chandelier, Dishwasher, Dryer, Electric Water Heater, Freezer, Microwave, Range, Refrigerator, Washer, Water Softener Owned
Features
- Basement: None
- Number of fireplaces: 2
- Fireplace features: Electric, Gas
Interior area
- Total structure area: 1,500
- Total interior livable area: 1,500 sqft
- Finished area above ground: 1,500
- Finished area below ground: 0
Property
Parking
- Total spaces: 2
- Parking features: Attached, Gravel, Concrete, Electric, Garage Door Opener, Heated Garage, Insulated Garage, Multiple Garages, Storage
- Attached garage spaces: 2
- Has uncovered spaces: Yes
- Details: Garage Dimensions (24x30)
Accessibility
- Accessibility features: No Stairs Internal
Features
- Levels: One
- Stories: 1
- Patio & porch: Deck, Front Porch, Patio
- Fencing: Partial,Wire
- Waterfront features: Pond
Lot
- Size: 5 Acres
- Dimensions: 300 x 660
- Features: Cleared, Wooded, Many Trees
- Topography: High Ground,Level,Scattered Timber
Details
- Additional structures: Additional Garage, Pole Building
- Foundation area: 1500
- Parcel number: 080091104
- Zoning description: Residential-Single Family
- Other equipment: Fuel Tank - Rented
Construction
Type & style
- Home type: SingleFamily
- Property subtype: Single Family Residence
Materials
- Metal Siding
- Roof: Asphalt
Condition
- Age of Property: 32
- New construction: No
- Year built: 1993
Utilities & green energy
- Electric: Circuit Breakers, Power Company: East Central Energy
- Gas: Electric, Propane
- Sewer: Holding Tank, Mound Septic, Private Sewer, Septic System Compliant - Yes
- Water: Drilled, Private, Well
Community & neighborhood
Location
- Region: Wahkon
HOA & financial
HOA
- Has HOA: No
Price history
| Date | Event | Price |
|---|---|---|
| 5/13/2025 | Sold | $339,000-1.7%$226/sqft |
Source: | ||
| 4/29/2025 | Pending sale | $345,000$230/sqft |
Source: | ||
| 4/16/2025 | Listing removed | $345,000$230/sqft |
Source: | ||
| 3/21/2025 | Listed for sale | $345,000$230/sqft |
Source: | ||
Public tax history
| Year | Property taxes | Tax assessment |
|---|---|---|
| 2024 | $2,318 +0.9% | $278,300 +12% |
| 2023 | $2,298 +23.2% | $248,400 +4.2% |
| 2022 | $1,866 +11.1% | $238,300 +39.8% |
Find assessor info on the county website
Neighborhood: 56386
Nearby schools
GreatSchools rating
- 5/10Isle Elementary SchoolGrades: PK-6Distance: 1.6 mi
- 4/10Isle SecondaryGrades: 7-12Distance: 1.6 mi

Get pre-qualified for a loan
At Zillow Home Loans, we can pre-qualify you in as little as 5 minutes with no impact to your credit score.An equal housing lender. NMLS #10287.
Sell for more on Zillow
Get a free Zillow Showcase℠ listing and you could sell for .
$337,200
2% more+ $6,744
With Zillow Showcase(estimated)
$343,944