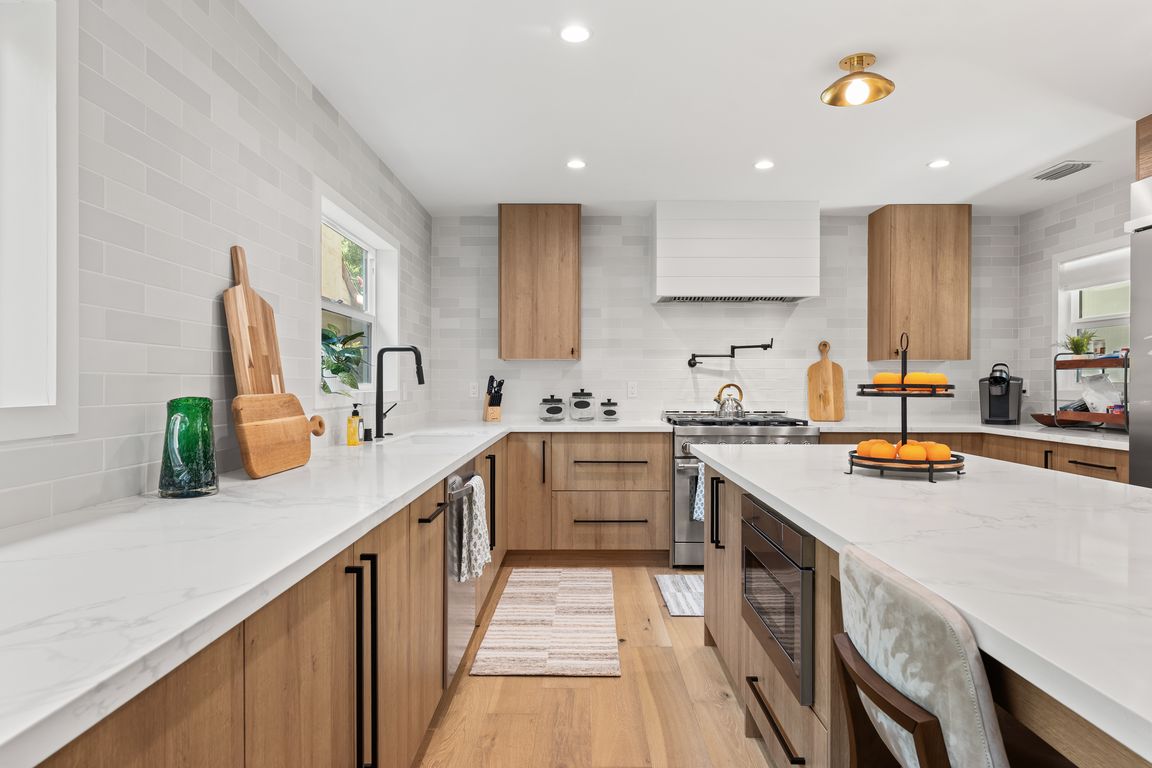Open: Sun 1pm-4pm

For salePrice cut: $199K (9/25)
$1,999,999
3beds
2,417sqft
4034 Denny Ave, Studio City, CA 91604
3beds
2,417sqft
Residential, single family residence
Built in 1951
4,804 sqft
2 Garage spaces
$827 price/sqft
What's special
Private backyardHome officeCreative spaceMain level roomsAmple natural lightLarge walk-in closetWhite oak floors
What a great house. Super clean, totally on-trend design with cool fixtures, tiles and custom cabinetry, this 3 bedroom house is set deep off the street on a quiet dead-end street close to a huge park. What an absolutely perfect location - quickly get to all of Studio City's hip restaurants ...
- 95 days |
- 2,299 |
- 129 |
Source: CLAW,MLS#: 25561439
Travel times
Kitchen
Living Room
Primary Bedroom
Zillow last checked: 7 hours ago
Listing updated: October 08, 2025 at 05:46am
Listed by:
Craig Knizek DRE # 01377932 818-618-1006,
The Agency 424-230-3700,
Daniel Ohana DRE # 01941646,
The Agency
Source: CLAW,MLS#: 25561439
Facts & features
Interior
Bedrooms & bathrooms
- Bedrooms: 3
- Bathrooms: 2
- Full bathrooms: 1
- 3/4 bathrooms: 1
Rooms
- Room types: Walk-In Closet, Dining Area
Heating
- Central
Cooling
- Central Air
Appliances
- Included: Dishwasher, Disposal, Microwave, Range/Oven, Refrigerator
- Laundry: Inside
Features
- Built-Ins
- Flooring: Hardwood
- Number of fireplaces: 2
- Fireplace features: Living Room
Interior area
- Total structure area: 2,417
- Total interior livable area: 2,417 sqft
Video & virtual tour
Property
Parking
- Total spaces: 4
- Parking features: Garage - 2 Car, Driveway
- Garage spaces: 2
- Uncovered spaces: 2
Features
- Levels: Two
- Stories: 2
- Has private pool: Yes
- Pool features: In Ground, Private
- Has spa: Yes
- Spa features: Private, In Ground
- Has view: Yes
- View description: None
Lot
- Size: 4,804.67 Square Feet
- Dimensions: 40 x 120
Details
- Additional structures: None
- Parcel number: 2423033026
- Zoning: LAR1
- Special conditions: Standard
Construction
Type & style
- Home type: SingleFamily
- Architectural style: Modern
- Property subtype: Residential, Single Family Residence
Condition
- Year built: 1951
Utilities & green energy
- Water: District
Community & HOA
HOA
- Has HOA: No
Location
- Region: Studio City
Financial & listing details
- Price per square foot: $827/sqft
- Tax assessed value: $2,548,980
- Annual tax amount: $30,892
- Date on market: 7/7/2025