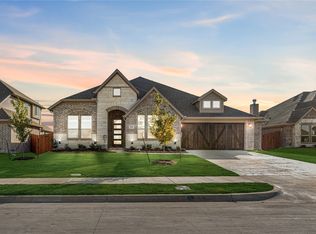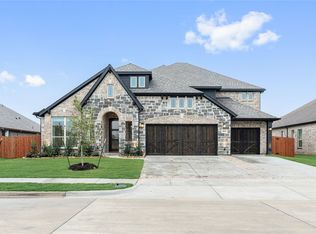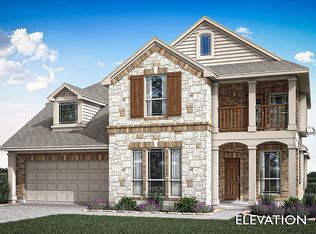Sold
Price Unknown
4034 Eagles Bluff Rd, Midlothian, TX 76065
4beds
2,260sqft
Single Family Residence
Built in 2025
8,751.2 Square Feet Lot
$450,500 Zestimate®
$--/sqft
$3,014 Estimated rent
Home value
$450,500
$428,000 - $473,000
$3,014/mo
Zestimate® history
Loading...
Owner options
Explore your selling options
What's special
NEW CONSTRUCTION JUST FINISHED! NEVER LIVED IN. This 4 bedroom, 3 bath 'Rockcress' plan from Bloomfield Homes in the Villages of Walnut Grove nails that balance between design and daily life in a single-story. The main living area feels big, open, and connected — a wall of windows brings in soft light, wide plank floors add warmth, and a wood-burning stone fireplace ties in rustic texture. The kitchen earns its spotlight with beautifully veined quartz countertops, upgraded white cabinets, and a huge island that turns into the natural gathering spot of the home! Storage solutions are already in place like a large walk-in pantry, pot and pan drawers below the cooktop, and a pull-out trasher drawer. The primary suite is calm and spacious, featuring a spa bath with a deck mount tub, separate shower, and a dual sink quartz vanity. 3 additional bedrooms flex easily, with one guest suite that has a private bath off the entry hall. The other full bath sits smartly outside the hall of the other bedrooms. Out back, a covered patio with extended flatwork gives you a blank slate that inspires! Whatever your outdoor paradise looks like, this fully fenced, irrigated, and landscaped yard is ready to build upon. Every finish feels deliberate — the texture of stone, the soft tones of the floors, the 8 foot front door that gives the entry presence. Located in a growing Midlothian community surrounded by parks, trails, and new schools, this home looks as good as it lives. Come take a tour today!
Zillow last checked: 8 hours ago
Listing updated: December 18, 2025 at 05:01am
Listed by:
Marsha Ashlock 0470768 817-288-5510,
Visions Realty & Investments 817-288-5510
Bought with:
Non-NTREIS MLS Licensee
NON MLS
Source: NTREIS,MLS#: 21104921
Facts & features
Interior
Bedrooms & bathrooms
- Bedrooms: 4
- Bathrooms: 3
- Full bathrooms: 3
Primary bedroom
- Features: Dual Sinks, En Suite Bathroom, Garden Tub/Roman Tub, Separate Shower, Walk-In Closet(s)
- Level: First
- Dimensions: 17 x 14
Bedroom
- Level: First
- Dimensions: 11 x 12
Bedroom
- Features: Walk-In Closet(s)
- Level: First
- Dimensions: 12 x 13
Bedroom
- Features: En Suite Bathroom
- Level: First
- Dimensions: 11 x 13
Breakfast room nook
- Level: First
- Dimensions: 13 x 11
Kitchen
- Features: Breakfast Bar, Built-in Features, Eat-in Kitchen, Kitchen Island, Pantry, Solid Surface Counters, Walk-In Pantry
- Level: First
- Dimensions: 11 x 13
Living room
- Features: Fireplace
- Level: First
- Dimensions: 17 x 17
Heating
- Central, Electric, Fireplace(s)
Cooling
- Central Air, Ceiling Fan(s), Electric
Appliances
- Included: Dryer, Dishwasher, Electric Cooktop, Electric Oven, Electric Water Heater, Disposal, Microwave, Refrigerator, Vented Exhaust Fan, Washer
- Laundry: Washer Hookup, Dryer Hookup, Laundry in Utility Room
Features
- Built-in Features, Decorative/Designer Lighting Fixtures, Double Vanity, Eat-in Kitchen, High Speed Internet, Kitchen Island, Open Floorplan, Pantry, Cable TV, Walk-In Closet(s)
- Flooring: Carpet, Tile
- Windows: Window Coverings
- Has basement: No
- Number of fireplaces: 1
- Fireplace features: Family Room, Stone, Wood Burning
Interior area
- Total interior livable area: 2,260 sqft
Property
Parking
- Total spaces: 2
- Parking features: Covered, Direct Access, Driveway, Enclosed, Garage, Garage Door Opener, Garage Faces Side
- Attached garage spaces: 2
- Has uncovered spaces: Yes
Features
- Levels: One
- Stories: 1
- Patio & porch: Glass Enclosed, Patio, Covered
- Exterior features: Private Yard
- Pool features: None
- Fencing: Back Yard,Fenced,Privacy,Wood
Lot
- Size: 8,751 sqft
- Dimensions: 70 x 125
- Features: Interior Lot, Landscaped, Subdivision, Sprinkler System, Few Trees
- Residential vegetation: Grassed
Details
- Parcel number: 297650
Construction
Type & style
- Home type: SingleFamily
- Architectural style: Traditional,Detached
- Property subtype: Single Family Residence
Materials
- Brick, Rock, Stone
- Foundation: Slab
- Roof: Composition
Condition
- Year built: 2025
Utilities & green energy
- Sewer: Public Sewer
- Water: Public
- Utilities for property: Sewer Available, Water Available, Cable Available
Community & neighborhood
Security
- Security features: Carbon Monoxide Detector(s), Smoke Detector(s)
Community
- Community features: Trails/Paths, Curbs
Location
- Region: Midlothian
- Subdivision: Villages of Walnut Grove
HOA & financial
HOA
- Has HOA: Yes
- HOA fee: $600 annually
- Services included: Association Management, Maintenance Structure
- Association name: Goodwin and Company
- Association phone: 214-445-2742
Other
Other facts
- Listing terms: Cash,Conventional,FHA,VA Loan
Price history
| Date | Event | Price |
|---|---|---|
| 12/18/2025 | Sold | -- |
Source: NTREIS #21104921 Report a problem | ||
| 11/13/2025 | Pending sale | $459,000$203/sqft |
Source: NTREIS #21104921 Report a problem | ||
| 11/6/2025 | Price change | $459,000-9.3%$203/sqft |
Source: NTREIS #21104921 Report a problem | ||
| 11/5/2025 | Listed for sale | $506,229$224/sqft |
Source: NTREIS #21104921 Report a problem | ||
Public tax history
| Year | Property taxes | Tax assessment |
|---|---|---|
| 2025 | -- | $88,000 |
| 2024 | $1,761 +35.4% | $88,000 +37.5% |
| 2023 | $1,300 | $64,000 |
Find assessor info on the county website
Neighborhood: 76065
Nearby schools
GreatSchools rating
- 8/10T E Baxter Elementary SchoolGrades: PK-5Distance: 2 mi
- 8/10Walnut Grove Middle SchoolGrades: 6-8Distance: 1.7 mi
- 8/10Midlothian Heritage High SchoolGrades: 9-12Distance: 1.1 mi
Schools provided by the listing agent
- Elementary: Baxter
- Middle: Walnut Grove
- High: Heritage
- District: Midlothian ISD
Source: NTREIS. This data may not be complete. We recommend contacting the local school district to confirm school assignments for this home.
Get a cash offer in 3 minutes
Find out how much your home could sell for in as little as 3 minutes with a no-obligation cash offer.
Estimated market value$450,500
Get a cash offer in 3 minutes
Find out how much your home could sell for in as little as 3 minutes with a no-obligation cash offer.
Estimated market value
$450,500


