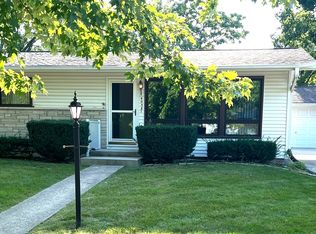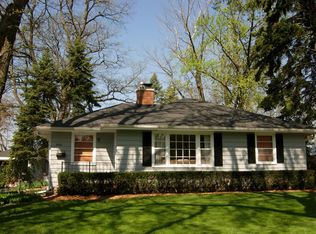Closed
$1,100,000
4034 Forest Ave, Downers Grove, IL 60515
4beds
4,058sqft
Single Family Residence
Built in 2006
8,900 Square Feet Lot
$1,120,300 Zestimate®
$271/sqft
$4,963 Estimated rent
Home value
$1,120,300
$1.02M - $1.22M
$4,963/mo
Zestimate® history
Loading...
Owner options
Explore your selling options
What's special
Exquisite luxury home in highly desirable North Downers Grove. Walk to Highland, Herrick, Downers Grove North HS AND Doerhoefer Park. Open floor plan (perfect for entertaining) seamlessly connects the kitchen, family room w/wood-burning gas start fireplace and large eating area. The beautiful hardwood flooring spans the entire first floor giving this home a warm and comfortable "feeling of home". The gourmet kitchen is a chef's dream featuring upscale custom cabinetry, granite counters, island with eating area and stainless steel appliances. In addition, the separate dining room and sitting room add to the spaciousness of the first floor. Convenient 2nd floor laundry, all four upstairs bedrooms freshly painted and carpeted. The newly finished full basement has a beautifully appointed full bath and plenty of room for recreation, media and/or a guest suite. Zoned heating and air ensure personalized climate control year round. The whole house generator provides peace of mind with steady power and protection. Professionally landscaped, fully fenced yard. Quick close possible!
Zillow last checked: 8 hours ago
Listing updated: June 08, 2025 at 01:01am
Listing courtesy of:
Victor Benoit 630-964-1855,
Baird & Warner
Bought with:
Chase Michels
Compass
Source: MRED as distributed by MLS GRID,MLS#: 12320147
Facts & features
Interior
Bedrooms & bathrooms
- Bedrooms: 4
- Bathrooms: 4
- Full bathrooms: 3
- 1/2 bathrooms: 1
Primary bedroom
- Features: Flooring (Carpet), Window Treatments (Curtains/Drapes), Bathroom (Full)
- Level: Second
- Area: 224 Square Feet
- Dimensions: 16X14
Bedroom 2
- Features: Flooring (Carpet)
- Level: Second
- Area: 165 Square Feet
- Dimensions: 15X11
Bedroom 3
- Features: Flooring (Carpet), Window Treatments (Curtains/Drapes)
- Level: Second
- Area: 144 Square Feet
- Dimensions: 12X12
Bedroom 4
- Features: Flooring (Carpet), Window Treatments (Shades)
- Level: Second
- Area: 132 Square Feet
- Dimensions: 12X11
Dining room
- Features: Flooring (Hardwood), Window Treatments (Curtains/Drapes)
- Level: Main
- Area: 180 Square Feet
- Dimensions: 15X12
Family room
- Features: Flooring (Hardwood), Window Treatments (Curtains/Drapes)
- Level: Main
- Area: 270 Square Feet
- Dimensions: 18X15
Kitchen
- Features: Kitchen (Eating Area-Breakfast Bar, Eating Area-Table Space, Pantry-Closet, Granite Counters), Flooring (Hardwood)
- Level: Main
- Area: 204 Square Feet
- Dimensions: 17X12
Laundry
- Level: Second
- Area: 66 Square Feet
- Dimensions: 11X6
Living room
- Features: Flooring (Hardwood), Window Treatments (Curtains/Drapes)
- Level: Main
- Area: 120 Square Feet
- Dimensions: 12X10
Storage
- Level: Basement
- Area: 64 Square Feet
- Dimensions: 8X8
Other
- Level: Basement
- Area: 66 Square Feet
- Dimensions: 11X6
Heating
- Natural Gas, Forced Air
Cooling
- Central Air
Appliances
- Included: Double Oven, Range, Dishwasher, Refrigerator, Washer, Dryer, Disposal, Humidifier
- Laundry: Upper Level
Features
- Flooring: Hardwood
- Basement: Finished,Full
- Attic: Pull Down Stair
- Number of fireplaces: 1
- Fireplace features: Wood Burning, Family Room
Interior area
- Total structure area: 4,058
- Total interior livable area: 4,058 sqft
Property
Parking
- Total spaces: 2
- Parking features: Concrete, Garage Door Opener, On Site, Garage Owned, Attached, Garage
- Attached garage spaces: 2
- Has uncovered spaces: Yes
Accessibility
- Accessibility features: No Disability Access
Features
- Stories: 2
- Fencing: Fenced
Lot
- Size: 8,900 sqft
- Dimensions: 50X178
Details
- Parcel number: 0905109003
- Special conditions: None
- Other equipment: TV-Cable, Ceiling Fan(s), Sump Pump, Backup Sump Pump;, Radon Mitigation System, Generator
Construction
Type & style
- Home type: SingleFamily
- Property subtype: Single Family Residence
Materials
- Stone, Concrete
- Foundation: Concrete Perimeter
- Roof: Asphalt
Condition
- New construction: No
- Year built: 2006
Utilities & green energy
- Electric: Circuit Breakers
- Sewer: Public Sewer
- Water: Lake Michigan
Community & neighborhood
Security
- Security features: Carbon Monoxide Detector(s)
Community
- Community features: Park, Sidewalks, Street Paved
Location
- Region: Downers Grove
Other
Other facts
- Listing terms: Cash
- Ownership: Fee Simple
Price history
| Date | Event | Price |
|---|---|---|
| 6/6/2025 | Sold | $1,100,000+10%$271/sqft |
Source: | ||
| 5/17/2025 | Contingent | $1,000,000$246/sqft |
Source: | ||
| 5/16/2025 | Listed for sale | $1,000,000+41.8%$246/sqft |
Source: | ||
| 6/4/2007 | Sold | $705,000+230.2%$174/sqft |
Source: | ||
| 3/28/2005 | Sold | $213,500+29.4%$53/sqft |
Source: Public Record | ||
Public tax history
| Year | Property taxes | Tax assessment |
|---|---|---|
| 2023 | $13,025 +6.4% | $227,120 +6.1% |
| 2022 | $12,245 +6.8% | $214,050 +1.1% |
| 2021 | $11,463 +1.9% | $211,620 +2% |
Find assessor info on the county website
Neighborhood: 60515
Nearby schools
GreatSchools rating
- 7/10Highland Elementary SchoolGrades: PK-6Distance: 0.2 mi
- 5/10Herrick Middle SchoolGrades: 7-8Distance: 0.4 mi
- 9/10Community H S Dist 99 - North High SchoolGrades: 9-12Distance: 0.5 mi
Schools provided by the listing agent
- Elementary: Highland Elementary School
- Middle: Herrick Middle School
- High: North High School
- District: 58
Source: MRED as distributed by MLS GRID. This data may not be complete. We recommend contacting the local school district to confirm school assignments for this home.

Get pre-qualified for a loan
At Zillow Home Loans, we can pre-qualify you in as little as 5 minutes with no impact to your credit score.An equal housing lender. NMLS #10287.
Sell for more on Zillow
Get a free Zillow Showcase℠ listing and you could sell for .
$1,120,300
2% more+ $22,406
With Zillow Showcase(estimated)
$1,142,706
