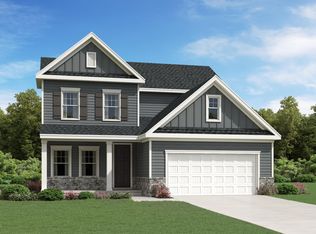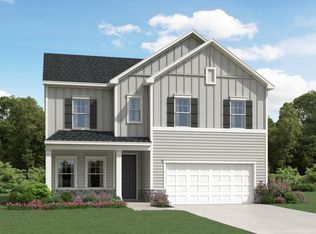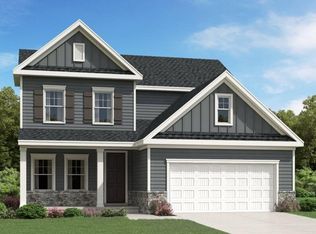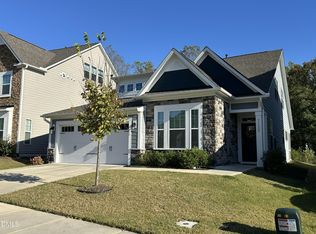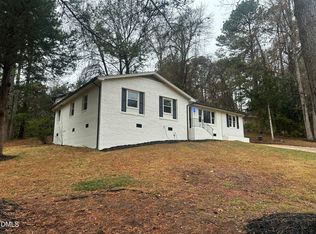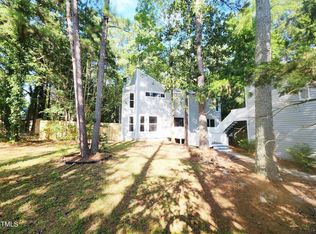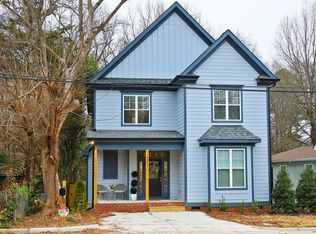Assumable Mortgage at 4.875% - Buyer Must Qualify. Seller to offer $5,000 buyer credit with acceptable offer that closes by 1/31/2026. Welcome to the Tryon floor plan in Lennar's Triple Crown community of Durham. Built in 2025, this like-new home offers 3,061 sq. ft., 5 bedrooms, and 4 full baths designed for comfort, connection, and convenience. Inside, you'll find luxury vinyl plank flooring throughout the first floor, 9-ft ceilings, crown molding, and abundant natural light. The upgraded kitchen features quartz countertops, slow-close cabinetry, and premium appliances—including a five-burner gas range, in-wall oven with convection and air-fry capability, counter-depth refrigerator, built-in microwave, and a large walk-in pantry. The open-concept layout flows into a spacious living area and screened-in porch, perfect for morning coffee or evening relaxation. A first-floor guest suite with full bath offers flexibility for visitors or multigenerational living. Upstairs, the primary suite features dual vanities and a step-in shower, while one secondary bedroom includes a private ensuite bath. Two additional bedrooms share a full bath, and a bonus room provides space for play, work, or hobbies. The laundry room with wash tub and included washer/dryer makes daily life easy. The fully fenced backyard backs to a protected tree line for privacy and includes a native flower meadow and plans for a permaculture-inspired landscape. Enjoy community amenities—pool, dog park, playground, fishing pond, walking trails, and high-speed internet—all for just $100/month HOA. Only minutes to RTP and 20 minutes to downtown Durham.
For sale
Price cut: $3K (12/4)
$560,000
4034 Front Runner Dr, Durham, NC 27703
5beds
3,061sqft
Est.:
Single Family Residence, Residential
Built in 2025
6,969.6 Square Feet Lot
$558,200 Zestimate®
$183/sqft
$100/mo HOA
What's special
Abundant natural lightCrown moldingUpgraded kitchenFully fenced backyardScreened-in porchFive-burner gas rangeBuilt-in microwave
- 62 days |
- 444 |
- 25 |
Likely to sell faster than
Zillow last checked: 8 hours ago
Listing updated: December 07, 2025 at 07:47pm
Listed by:
Andrew Morrison 859-816-1888,
Keller Williams Central
Source: Doorify MLS,MLS#: 10126538
Tour with a local agent
Facts & features
Interior
Bedrooms & bathrooms
- Bedrooms: 5
- Bathrooms: 4
- Full bathrooms: 4
Heating
- Central, Natural Gas
Cooling
- Central Air, Electric, Zoned
Appliances
- Included: Built-In Electric Oven, Built-In Gas Range, Convection Oven, Dishwasher, Disposal, Dryer, Electric Oven, Exhaust Fan, Free-Standing Refrigerator, Gas Cooktop, Gas Range, Gas Water Heater, Ice Maker, Microwave, Oven, Range, Range Hood, Refrigerator, Self Cleaning Oven, Stainless Steel Appliance(s), Tankless Water Heater, Vented Exhaust Fan, Washer, Washer/Dryer, Water Heater
- Laundry: Electric Dryer Hookup, Inside, Laundry Room, Sink, Upper Level, Washer Hookup
Features
- Bathtub/Shower Combination, Bidet, Breakfast Bar, Crown Molding, Double Vanity, Eat-in Kitchen, Entrance Foyer, High Ceilings, High Speed Internet, Kitchen Island, Open Floorplan, Pantry, Quartz Counters, Recessed Lighting, Room Over Garage, Smart Thermostat, Smooth Ceilings, Walk-In Closet(s), Walk-In Shower, Water Closet, Wired for Data
- Flooring: Carpet, Ceramic Tile, Vinyl, Tile
- Windows: Blinds, Double Pane Windows, Screens, Window Treatments
- Number of fireplaces: 1
- Fireplace features: Gas, Gas Log, Living Room
- Common walls with other units/homes: No Common Walls
Interior area
- Total structure area: 3,061
- Total interior livable area: 3,061 sqft
- Finished area above ground: 3,061
- Finished area below ground: 0
Property
Parking
- Total spaces: 2
- Parking features: Attached, Concrete, Driveway, Electric Vehicle Charging Station(s), Garage, Garage Door Opener, Garage Faces Front, Kitchen Level
- Attached garage spaces: 2
Accessibility
- Accessibility features: Smart Technology
Features
- Levels: Two
- Stories: 2
- Patio & porch: Covered, Front Porch, Patio, Rear Porch, Screened
- Exterior features: Fenced Yard, Garden, Private Yard, Rain Gutters, Smart Lock(s)
- Pool features: None, Community
- Spa features: None
- Fencing: Back Yard, Fenced, Full, Privacy, Vinyl, Other
- Has view: Yes
- View description: Trees/Woods
Lot
- Size: 6,969.6 Square Feet
- Features: Back Yard, Few Trees, Front Yard, Garden, Gentle Sloping, Landscaped, Meadow, Private
Details
- Additional structures: None
- Parcel number: 235928
- Special conditions: Standard
Construction
Type & style
- Home type: SingleFamily
- Architectural style: Modern, Traditional
- Property subtype: Single Family Residence, Residential
Materials
- Batts Insulation, Blown-In Insulation, Frame, Vinyl Siding
- Foundation: Slab
- Roof: Shingle
Condition
- New construction: No
- Year built: 2025
- Major remodel year: 2025
Details
- Builder name: Lennar
Utilities & green energy
- Sewer: Public Sewer
- Water: Public
- Utilities for property: Cable Available, Electricity Available, Electricity Connected, Natural Gas Available, Natural Gas Connected, Sewer Available, Sewer Connected, Water Available, Water Connected, Underground Utilities
Community & HOA
Community
- Features: Curbs, Playground, Pool, Sidewalks, Street Lights, Suburban
- Subdivision: Triple Crown
HOA
- Has HOA: Yes
- Amenities included: Dog Park, Management, Park, Parking, Picnic Area, Playground, Pond Year Round, Pool
- Services included: Internet
- HOA fee: $300 quarterly
Location
- Region: Durham
Financial & listing details
- Price per square foot: $183/sqft
- Tax assessed value: $554,819
- Annual tax amount: $5,499
- Date on market: 10/8/2025
- Road surface type: Asphalt, Paved
Estimated market value
$558,200
$530,000 - $586,000
Not available
Price history
Price history
| Date | Event | Price |
|---|---|---|
| 12/4/2025 | Price change | $560,000-0.5%$183/sqft |
Source: | ||
| 11/14/2025 | Price change | $563,000-0.2%$184/sqft |
Source: | ||
| 10/31/2025 | Price change | $564,000-0.1%$184/sqft |
Source: | ||
| 10/24/2025 | Price change | $564,500-0.1%$184/sqft |
Source: | ||
| 10/17/2025 | Price change | $565,000-1.2%$185/sqft |
Source: | ||
Public tax history
Public tax history
| Year | Property taxes | Tax assessment |
|---|---|---|
| 2025 | $5,500 +471.4% | $554,819 +704.1% |
| 2024 | $962 | $69,000 |
Find assessor info on the county website
BuyAbility℠ payment
Est. payment
$3,339/mo
Principal & interest
$2707
Property taxes
$336
Other costs
$296
Climate risks
Neighborhood: 27703
Nearby schools
GreatSchools rating
- 4/10Spring Valley Elementary SchoolGrades: PK-5Distance: 2.6 mi
- 5/10Neal MiddleGrades: 6-8Distance: 0.6 mi
- 1/10Southern School of Energy and SustainabilityGrades: 9-12Distance: 3.6 mi
Schools provided by the listing agent
- Elementary: Durham - Spring Valley
- Middle: Durham - Neal
- High: Durham - Southern
Source: Doorify MLS. This data may not be complete. We recommend contacting the local school district to confirm school assignments for this home.
- Loading
- Loading
