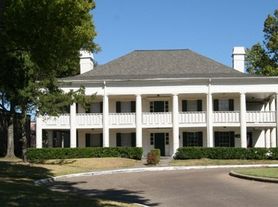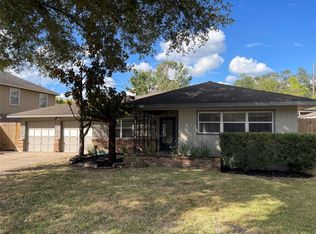Three-bedroom, two-bath residence ideally situated near the 610 Loop and Stella Link. This property offers a functional floor plan featuring spacious living and dining areas, providing a comfortable and versatile layout for everyday living and entertaining. The kitchen is equipped with ample cabinetry and counter space, complemented by a convenient breakfast area. The primary suite includes a private bath and generous closet space. Two secondary bedrooms share a well-appointed hall bathroom. Additional features include a fully fenced backyard, and a 2 car garage with additional driveway parking. The home is located within close proximity to the Texas Medical Center, NRG Stadium, Rice University, and major commuter routes, offering both convenience and accessibility.
Copyright notice - Data provided by HAR.com 2022 - All information provided should be independently verified.
House for rent
$1,650/mo
4034 Osby Dr, Houston, TX 77025
3beds
1,474sqft
Price may not include required fees and charges.
Singlefamily
Available now
-- Pets
Electric
Electric dryer hookup laundry
2 Attached garage spaces parking
Electric
What's special
Fully fenced backyardGenerous closet spaceWell-appointed hall bathroomAdditional driveway parkingComfortable and versatile layoutConvenient breakfast area
- 1 day
- on Zillow |
- -- |
- -- |
Travel times
Renting now? Get $1,000 closer to owning
Unlock a $400 renter bonus, plus up to a $600 savings match when you open a Foyer+ account.
Offers by Foyer; terms for both apply. Details on landing page.
Facts & features
Interior
Bedrooms & bathrooms
- Bedrooms: 3
- Bathrooms: 2
- Full bathrooms: 2
Heating
- Electric
Cooling
- Electric
Appliances
- Included: Dishwasher, Oven, Stove
- Laundry: Electric Dryer Hookup, Hookups
Features
- All Bedrooms Down
Interior area
- Total interior livable area: 1,474 sqft
Property
Parking
- Total spaces: 2
- Parking features: Attached, Covered
- Has attached garage: Yes
- Details: Contact manager
Features
- Stories: 1
- Exterior features: Additional Parking, All Bedrooms Down, Architecture Style: Traditional, Attached, Electric Dryer Hookup, Heating: Electric, Living Area - 1st Floor, Lot Features: Street, Street
Details
- Parcel number: 0771740340764
Construction
Type & style
- Home type: SingleFamily
- Property subtype: SingleFamily
Condition
- Year built: 1950
Community & HOA
Location
- Region: Houston
Financial & listing details
- Lease term: Long Term,12 Months
Price history
| Date | Event | Price |
|---|---|---|
| 10/4/2025 | Listed for rent | $1,650+13.8%$1/sqft |
Source: | ||
| 6/5/2021 | Listing removed | -- |
Source: Zillow Rental Network Premium | ||
| 5/31/2021 | Listed for rent | $1,450+7.4%$1/sqft |
Source: Zillow Rental Network Premium #78220494 | ||
| 1/24/2020 | Listing removed | $1,350$1/sqft |
Source: eXp Realty #75001603 | ||
| 1/17/2020 | Price change | $1,350-3.6%$1/sqft |
Source: eXp Realty #75001603 | ||

