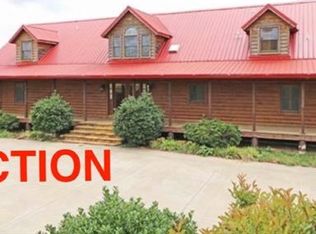Sold for $190,000 on 12/13/22
$190,000
4034 State Highway 123, Barnsdall, OK 74002
4beds
2,642sqft
Manufactured Home, Single Family Residence
Built in 2006
5.38 Acres Lot
$250,000 Zestimate®
$72/sqft
$1,660 Estimated rent
Home value
$250,000
$213,000 - $288,000
$1,660/mo
Zestimate® history
Loading...
Owner options
Explore your selling options
What's special
Come check out this view and you'll want to stay! Lot's of space to grow in this home, with great use of space. Beautiful setting in Osage county, small pond and short drive to either Barnsdall or Bartlesville. Located 3 miles south of Woolaroc on Hwy 123. Bonus: Refrigerator and washer/dryer stays. Driveway is right off the highway.
Zillow last checked: 8 hours ago
Listing updated: December 15, 2022 at 03:25pm
Listed by:
Jennifer Vander Werf 918-841-2260,
Keller Williams Premier
Bought with:
Sheri DeLozier, 128888
Keller Williams Premier
Source: MLS Technology, Inc.,MLS#: 2234079 Originating MLS: MLS Technology
Originating MLS: MLS Technology
Facts & features
Interior
Bedrooms & bathrooms
- Bedrooms: 4
- Bathrooms: 3
- Full bathrooms: 3
Primary bedroom
- Description: Master Bedroom,Private Bath
- Level: First
Bedroom
- Description: Bedroom,Private Bath
- Level: First
Bedroom
- Description: Bedroom,Private Bath
- Level: First
Bedroom
- Description: Bedroom,No Bath
- Level: First
Primary bathroom
- Description: Master Bath,Bathtub,Double Sink,Separate Shower
- Level: First
Den
- Description: Den/Family Room,Fireplace
- Level: First
Dining room
- Description: Dining Room,Combo w/ Living
- Level: First
Kitchen
- Description: Kitchen,Island
- Level: First
Living room
- Description: Living Room,
- Level: First
Office
- Description: Office,
- Level: First
Utility room
- Description: Utility Room,Inside
- Level: First
Heating
- Central, Electric
Cooling
- Central Air
Appliances
- Included: Built-In Oven, Cooktop, Dishwasher, Microwave, Oven, Range, Refrigerator, Washer, Electric Oven, Electric Range, Electric Water Heater
- Laundry: Washer Hookup, Electric Dryer Hookup
Features
- Ceramic Counters, Laminate Counters, Vaulted Ceiling(s), Ceiling Fan(s)
- Flooring: Carpet, Laminate, Tile, Wood Veneer
- Windows: Aluminum Frames
- Basement: None
- Number of fireplaces: 1
- Fireplace features: Glass Doors, Gas Log
Interior area
- Total structure area: 2,642
- Total interior livable area: 2,642 sqft
Property
Features
- Levels: One
- Stories: 1
- Patio & porch: Covered, Porch
- Exterior features: Other, Satellite Dish
- Pool features: None
- Fencing: None
Lot
- Size: 5.38 Acres
- Features: Mature Trees, Pond on Lot, Sloped, Wooded
- Topography: Sloping
Details
- Additional structures: Shed(s)
- Parcel number: 29251176784
Construction
Type & style
- Home type: MobileManufactured
- Architectural style: Ranch
- Property subtype: Manufactured Home, Single Family Residence
Materials
- Modular/Prefab, Masonite
- Foundation: Permanent
- Roof: Asphalt,Fiberglass
Condition
- Year built: 2006
Utilities & green energy
- Electric: Generator Hookup
- Sewer: Aerobic Septic
- Water: Public
- Utilities for property: Electricity Available, Natural Gas Available
Community & neighborhood
Security
- Security features: No Safety Shelter
Location
- Region: Barnsdall
- Subdivision: Osage Co Unplatted
Other
Other facts
- Listing terms: Conventional,FHA,USDA Loan
Price history
| Date | Event | Price |
|---|---|---|
| 12/13/2022 | Sold | $190,000-13.6%$72/sqft |
Source: | ||
| 11/9/2022 | Pending sale | $219,900$83/sqft |
Source: | ||
| 10/21/2022 | Price change | $219,900-2.3%$83/sqft |
Source: | ||
| 9/26/2022 | Listed for sale | $225,000+61.9%$85/sqft |
Source: | ||
| 9/18/2014 | Sold | $139,000$53/sqft |
Source: | ||
Public tax history
| Year | Property taxes | Tax assessment |
|---|---|---|
| 2024 | $2,235 +5.6% | $23,959 +5.4% |
| 2023 | $2,116 +0.4% | $22,729 |
| 2022 | $2,108 -0.8% | $22,729 |
Find assessor info on the county website
Neighborhood: 74002
Nearby schools
GreatSchools rating
- 5/10Barnsdall Elementary SchoolGrades: PK-5Distance: 4.5 mi
- NABarnsdall Junior High SchoolGrades: 7-8Distance: 4.4 mi
- 4/10Barnsdall High SchoolGrades: 9-12Distance: 4.4 mi
Schools provided by the listing agent
- Elementary: Barnsdall
- Middle: Barnsdall
- High: Barnsdall
- District: Barnsdall - Sch Dist (63)
Source: MLS Technology, Inc.. This data may not be complete. We recommend contacting the local school district to confirm school assignments for this home.

