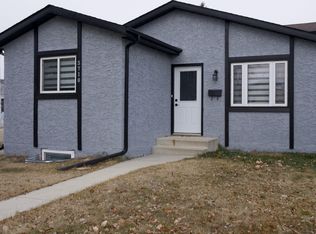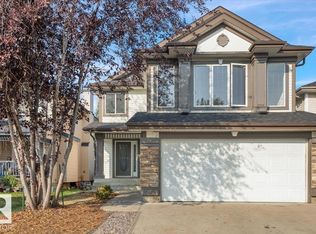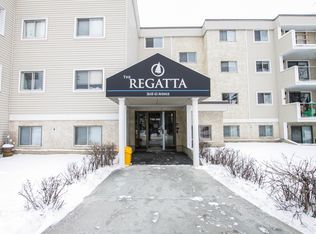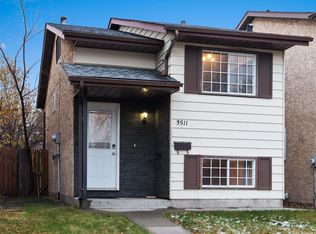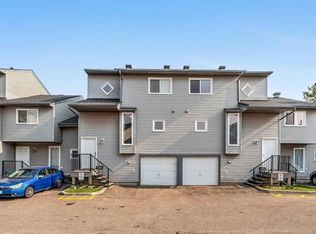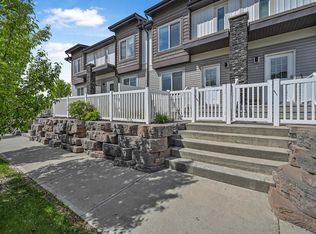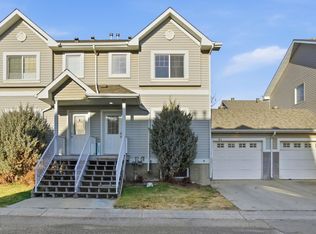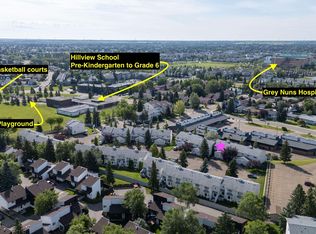4035 38th St NW, Edmonton, AB T6L 6W8
What's special
- 11 days |
- 40 |
- 4 |
Likely to sell faster than
Zillow last checked: 8 hours ago
Listing updated: 20 hours ago
Heather J Morris,
MORE Real Estate,
Darlene A Reid,
MORE Real Estate
Facts & features
Interior
Bedrooms & bathrooms
- Bedrooms: 3
- Bathrooms: 4
- Full bathrooms: 3
- 1/2 bathrooms: 1
Primary bedroom
- Level: Upper
Family room
- Level: Basement
- Area: 318.66
- Dimensions: 14.1 x 22.6
Heating
- Forced Air-1, Natural Gas
Appliances
- Included: Dishwasher-Built-In, Euro Washer/Dryer Combo, Microwave Hood Fan, Refrigerator, Electric Stove, Gas Water Heater
Features
- Flooring: Carpet, Ceramic Tile, Vinyl Plank
- Windows: Window Coverings, Vinyl Windows
- Basement: Full, Finished
- Fireplace features: Electric
Interior area
- Total structure area: 1,323
- Total interior livable area: 1,323 sqft
Property
Parking
- Total spaces: 4
- Parking features: Double Garage Attached, Garage Control, Garage Opener
- Attached garage spaces: 2
Features
- Levels: 2 Storey,3
- Patio & porch: Front Porch
- Exterior features: Playground Nearby
- Fencing: Fenced
Lot
- Features: Flat Site, Near Golf Course, Playground Nearby, Near Public Transit, Schools, Shopping Nearby, Golf Nearby, Public Transportation
Construction
Type & style
- Home type: Townhouse
- Property subtype: Townhouse
Materials
- Foundation: Concrete Perimeter
- Roof: Asphalt
Condition
- Year built: 1993
Community & HOA
Community
- Features: Front Porch, Hot Water Natural Gas
- Security: Smoke Detector(s), Detectors Smoke
HOA
- Has HOA: Yes
- Services included: Insur. for Common Areas, Professional Management, Reserve Fund Contribution
Location
- Region: Edmonton
Financial & listing details
- Price per square foot: C$279/sqft
- Date on market: 12/12/2025
- Ownership: Private
By pressing Contact Agent, you agree that the real estate professional identified above may call/text you about your search, which may involve use of automated means and pre-recorded/artificial voices. You don't need to consent as a condition of buying any property, goods, or services. Message/data rates may apply. You also agree to our Terms of Use. Zillow does not endorse any real estate professionals. We may share information about your recent and future site activity with your agent to help them understand what you're looking for in a home.
Price history
Price history
Price history is unavailable.
Public tax history
Public tax history
Tax history is unavailable.Climate risks
Neighborhood: Burnewood
Nearby schools
GreatSchools rating
No schools nearby
We couldn't find any schools near this home.
- Loading
