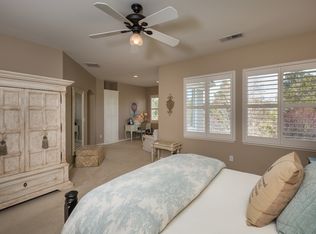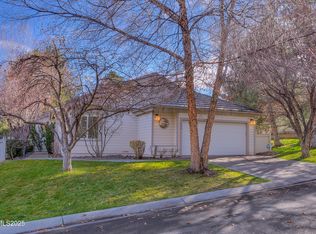Closed
$750,000
4035 Caughlin Creek Rd, Reno, NV 89519
3beds
2,288sqft
Single Family Residence
Built in 1989
6,969.6 Square Feet Lot
$814,500 Zestimate®
$328/sqft
$3,667 Estimated rent
Home value
$814,500
$774,000 - $863,000
$3,667/mo
Zestimate® history
Loading...
Owner options
Explore your selling options
What's special
This fabulous single-level gem is located in the prestigious gated community of Caughlin Creek within the sought-after Caughlin Ranch area. Boasting 2 bedrooms (both en-suites) + an Office, 2.5 baths, and a very spacious 2-car garage, this home offers a comfortable and convenient lifestyle. With 2288 square feet of living space, this home provides ample room for relaxation and entertainment., Situated on the Greenbelt, this home offers breathtaking views of the Caughlin Club and the picturesque greenbelt. The private location with only 1 neighbor ensures peace and tranquility. The recently updated interior and exterior paint add a nice fresh touch to the home, making it move-in ready or a blank slate for your own remodel. This home has already undergone a pre-inspection and necessary repairs have been completed, providing peace of mind to potential buyers. The Caughlin Ranch community offers a range of amenities, including access to the Caughlin Club which is within walking distance from the home. Enjoy the convenience of nearby shopping, dining, parks, and trails, making it a perfect location for an active lifestyle. Don't miss the opportunity to call 4035 Caughlin Creed Rd. your forever home. Schedule a showing today and experience the luxury and comfort of living in this exclusive Caughlin Ranch community! Check out the 3D Tour & Floorplan.
Zillow last checked: 8 hours ago
Listing updated: May 14, 2025 at 03:43am
Listed by:
Devin Scruggs BS.143922 775-843-1801,
Dickson Realty - Caughlin
Bought with:
Diane Macdonald, S.49522
Dickson Realty - Caughlin
Source: NNRMLS,MLS#: 230003649
Facts & features
Interior
Bedrooms & bathrooms
- Bedrooms: 3
- Bathrooms: 3
- Full bathrooms: 2
- 1/2 bathrooms: 1
Heating
- Forced Air, Natural Gas
Cooling
- Central Air, Refrigerated
Appliances
- Included: Dishwasher, Disposal, Double Oven, Dryer, Gas Cooktop, Microwave, Refrigerator, Washer
- Laundry: Cabinets, Laundry Area, Laundry Room, Sink
Features
- High Ceilings, Kitchen Island, No Interior Steps, Master Downstairs, Smart Thermostat, Walk-In Closet(s)
- Flooring: Carpet, Ceramic Tile, Laminate
- Windows: Blinds, Double Pane Windows, Drapes, Rods, Vinyl Frames
- Number of fireplaces: 1
- Fireplace features: Gas Log
Interior area
- Total structure area: 2,288
- Total interior livable area: 2,288 sqft
Property
Parking
- Total spaces: 2
- Parking features: Attached, Garage Door Opener
- Attached garage spaces: 2
Features
- Stories: 1
- Patio & porch: Patio
- Exterior features: Entry Flat or Ramped Access, None
- Fencing: Back Yard
- Has view: Yes
- View description: Park/Greenbelt
Lot
- Size: 6,969 sqft
- Features: Greenbelt, Landscaped, Level, Sprinklers In Front
Details
- Parcel number: 00963016
- Zoning: Pd
Construction
Type & style
- Home type: SingleFamily
- Property subtype: Single Family Residence
Materials
- Foundation: Crawl Space
- Roof: Pitched,Tile
Condition
- Year built: 1989
Utilities & green energy
- Sewer: Public Sewer
- Water: Public
- Utilities for property: Electricity Available, Internet Available, Natural Gas Available, Phone Available, Sewer Available, Water Available, Cellular Coverage, Water Meter Installed
Community & neighborhood
Security
- Security features: Security Fence, Smoke Detector(s)
Location
- Region: Reno
- Subdivision: Caughlin Creek 2A
HOA & financial
HOA
- Has HOA: Yes
- HOA fee: $637 quarterly
- Amenities included: Gated, Landscaping, Maintenance Grounds, Parking
- Services included: Snow Removal
- Second HOA fee: $308 quarterly
Other
Other facts
- Listing terms: 1031 Exchange,Cash,Conventional,FHA,VA Loan
Price history
| Date | Event | Price |
|---|---|---|
| 5/5/2023 | Sold | $750,000$328/sqft |
Source: | ||
| 4/24/2023 | Pending sale | $750,000$328/sqft |
Source: | ||
| 4/20/2023 | Listed for sale | $750,000$328/sqft |
Source: | ||
Public tax history
| Year | Property taxes | Tax assessment |
|---|---|---|
| 2025 | $3,770 +3% | $147,187 +0.7% |
| 2024 | $3,662 +3% | $146,160 +2.7% |
| 2023 | $3,556 +3% | $142,255 +14.3% |
Find assessor info on the county website
Neighborhood: Caughlin Ranch
Nearby schools
GreatSchools rating
- 7/10Roy Gomm Elementary SchoolGrades: K-6Distance: 1 mi
- 6/10Darrell C Swope Middle SchoolGrades: 6-8Distance: 1.5 mi
- 7/10Reno High SchoolGrades: 9-12Distance: 2.6 mi
Schools provided by the listing agent
- Elementary: Gomm
- Middle: Swope
- High: Reno
Source: NNRMLS. This data may not be complete. We recommend contacting the local school district to confirm school assignments for this home.
Get a cash offer in 3 minutes
Find out how much your home could sell for in as little as 3 minutes with a no-obligation cash offer.
Estimated market value$814,500
Get a cash offer in 3 minutes
Find out how much your home could sell for in as little as 3 minutes with a no-obligation cash offer.
Estimated market value
$814,500

