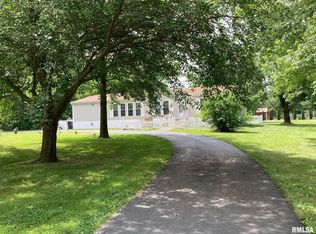Investor special! Springfield address with Riverton Schools. This 3 bedroom, 3 bath home is situated on 1.75 acres. There is a full bathroom on each floor, including the basement. With 3 detached garages, there is a total of 6 car garage space! One of the garages features an upper loft area which could be finished for additional living space. This home will not qualify for any government loans or first time buyer programs. No trespassing on the property. All potential buyers must be accompanied by a licensed Realtor with appointment only.
This property is off market, which means it's not currently listed for sale or rent on Zillow. This may be different from what's available on other websites or public sources.

