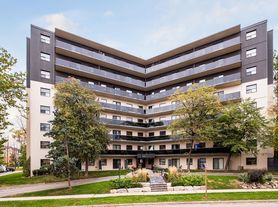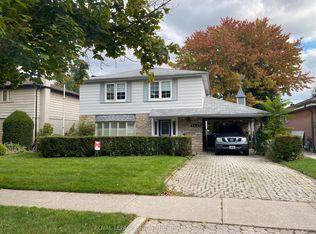Discover this stunning brand-new 3-bedroom, 3-bath condo townhouse in the highly desirable Applewood Towns community of Mississauga. Designed for contemporary living, this bright and airy home boasts a spacious open-concept layout that seamlessly connects the living, dining, and kitchen areas - perfect for both everyday comfort and entertaining. The modern kitchen features stainless steel appliances, a sleek backsplash, and generous cupboard and counter space, ideal for culinary enthusiasts. The primary bedroom offers a private 4-piece ensuite and walk-in closet, while the second bedroom opens to a charming walk-out balcony - your perfect morning coffee spot. The main-floor third bedroom adds flexibility for use as a guest room or home office. Enjoy private ensuite laundry, laminate flooring throughout, and oak staircase detailing that elevate the home's style. The highlight is the expansive rooftop terrace - a true outdoor retreat, complete with a gas line rough-in for summer BBQs and sunset entertaining. Extras: Comes with 2 parking spots and 1 locker for added convenience and storage. Ideally situated close to top-rated schools, parks, shopping, and major highways (403/401/427/QEW), this home delivers both comfort and connectivity - a perfect choice for modern urban living.
Townhouse for rent
C$3,300/mo
4035 Hickory Dr #11, Mississauga, ON L4W 0G6
3beds
Price may not include required fees and charges.
Townhouse
Available now
Central air
Ensuite laundry
2 Parking spaces parking
Natural gas, forced air
What's special
Spacious open-concept layoutModern kitchenStainless steel appliancesSleek backsplashWalk-in closetCharming walk-out balconyExpansive rooftop terrace
- 22 days |
- -- |
- -- |
Travel times
Looking to buy when your lease ends?
Consider a first-time homebuyer savings account designed to grow your down payment with up to a 6% match & a competitive APY.
Facts & features
Interior
Bedrooms & bathrooms
- Bedrooms: 3
- Bathrooms: 3
- Full bathrooms: 3
Heating
- Natural Gas, Forced Air
Cooling
- Central Air
Appliances
- Laundry: Ensuite
Features
- Separate Hydro Meter, Storage Area Lockers, Walk In Closet
Property
Parking
- Total spaces: 2
- Details: Contact manager
Features
- Exterior features: BBQs Allowed, Balcony, Building Insurance included in rent, Common Elements included in rent, Ensuite, Heating system: Forced Air, Heating: Gas, Library, Lot Features: Park, Library, Rec./Commun.Centre, School, Park, Parking included in rent, Rec./Commun.Centre, School, Separate Hydro Meter, Storage Area Lockers, TBD, Terrace Balcony, Unreserved, Visitor Parking, Walk In Closet
Construction
Type & style
- Home type: Townhouse
- Property subtype: Townhouse
Community & HOA
Location
- Region: Mississauga
Financial & listing details
- Lease term: Contact For Details
Price history
Price history is unavailable.

