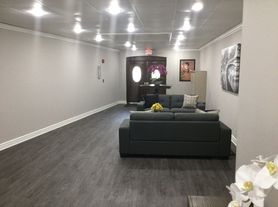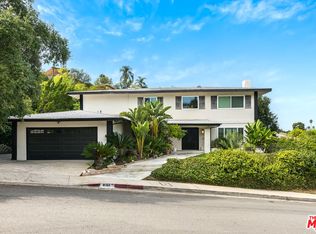Gated and ultra-private, this 5-bedroom, 4.5-bath architectural retreat spans 4,398 sqft on a 10,733 sqft lot in prime Sherman Oaks, blending bold design with modern elegance. Defined by its sweeping curved facade, towering walls of glass, and soaring ceilings, the residence is finished with premium materials including Porcelanosa tile, imported travertine, white oak floors, and Cream Marfil Select marble. A dramatic foyer leads into expansive, light-filled living spaces, including a sophisticated formal living room, dining area, and family room with direct access to the backyard. The remodeled chef's kitchen is a standout, featuring sleek cabinetry, a waterfall island, new under-mount sink, Sub-Zero refrigerator, and professional-grade Viking appliances. Upstairs, the luxurious primary suite offers vaulted ceilings, a private balcony, a cozy sitting area with fireplace, a large walk-in closet, and a spa-like bathroom featuring an oversized shower and soaking tub. Multiple balconies and patios create seamless indoor-outdoor flow throughout the home. The lush entertainer's backyard boasts a sparkling saltwater pool with cascading waterfall, built-in Viking BBQ, and low-maintenance landscaping for ultimate relaxation and gatherings. Additional amenities include a 12-camera security and alarm system, neighborhood ADT patrol, new roof with skylights, and a new electrical panel. Located in the heart of Sherman Oaks - just minutes from upscale dining, shopping, hiking trails, top-rated schools, and quick freeway access - this home offers the perfect balance of privacy and convenience.
House for rent
$15,500/mo
4035 Pacheco Dr, Sherman Oaks, CA 91403
5beds
4,398sqft
Price may not include required fees and charges.
Singlefamily
Available now
Cats, small dogs OK
Central air
In unit laundry
4 Attached garage spaces parking
Central, fireplace
What's special
- 80 days |
- -- |
- -- |
Travel times
Renting now? Get $1,000 closer to owning
Unlock a $400 renter bonus, plus up to a $600 savings match when you open a Foyer+ account.
Offers by Foyer; terms for both apply. Details on landing page.
Facts & features
Interior
Bedrooms & bathrooms
- Bedrooms: 5
- Bathrooms: 5
- Full bathrooms: 4
- 1/2 bathrooms: 1
Rooms
- Room types: Dining Room, Family Room, Office, Pantry
Heating
- Central, Fireplace
Cooling
- Central Air
Appliances
- Included: Dishwasher, Dryer, Microwave, Oven, Range, Refrigerator, Stove, Washer
- Laundry: In Unit, Inside, Laundry Room
Features
- Balcony, Bedroom on Main Level, Breakfast Area, Eat-in Kitchen, Entrance Foyer, High Ceilings, Pantry, Primary Suite, Recessed Lighting, Separate/Formal Dining Room, Stone Counters, Tray Ceiling(s), Unfurnished, Walk In Closet, Walk-In Closet(s), Walk-In Pantry
- Flooring: Wood
- Has fireplace: Yes
Interior area
- Total interior livable area: 4,398 sqft
Video & virtual tour
Property
Parking
- Total spaces: 4
- Parking features: Attached, Driveway, Garage, Private, On Street, Covered
- Has attached garage: Yes
- Details: Contact manager
Features
- Stories: 2
- Exterior features: Contact manager
- Has private pool: Yes
- Has spa: Yes
- Spa features: Hottub Spa
Details
- Parcel number: 2277008018
Construction
Type & style
- Home type: SingleFamily
- Architectural style: Contemporary
- Property subtype: SingleFamily
Condition
- Year built: 1990
Community & HOA
HOA
- Amenities included: Pool
Location
- Region: Sherman Oaks
Financial & listing details
- Lease term: 12 Months
Price history
| Date | Event | Price |
|---|---|---|
| 9/3/2025 | Price change | $15,500-8.8%$4/sqft |
Source: CRMLS #SR25164482 | ||
| 7/22/2025 | Listed for rent | $17,000$4/sqft |
Source: CRMLS #SR25164482 | ||
| 7/1/2025 | Listing removed | $17,000$4/sqft |
Source: Zillow Rentals | ||
| 5/9/2025 | Price change | $17,000-8.1%$4/sqft |
Source: Zillow Rentals | ||
| 5/5/2025 | Listed for rent | $18,500$4/sqft |
Source: Zillow Rentals | ||

