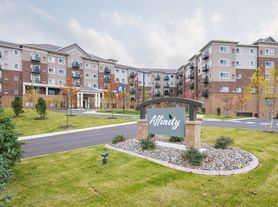Beautifully updated 4-bed, 4-bath townhome offering open-concept living, spacious kitchen with island, stainless-steel appliances, and private primary suite with walk-in closet. Lower-level bedroom and bath ideal for guests or home office. Attached 2-car garage and in-unit laundry.
Located minutes from Twin Cities Premium Outlets, Cedar Grove Transit, and major highways (35E/77/494). It is also conveniently located near the freeway, Mall of America, and the Airport, ensuring a quick and easy commute. HOA covers lawn care and snow removal for easy living.
Tenant pays utilities. Perfect for families or professionals seeking space, style, and convenience in Eagan 55122.
No smoking or vaping permitted anywhere on the property. Pets not allowed. Tenant responsible for water, electric, and internet. Owner pay HOA, trash, lawn care, and snow removal. Minimum 12-month lease; first month's rent and security deposit due at signing.
Townhouse for rent
Accepts Zillow applications
$2,800/mo
4035 River Valley Way, Eagan, MN 55122
4beds
2,287sqft
Price may not include required fees and charges.
Townhouse
Available Mon Dec 1 2025
No pets
Central air
In unit laundry
Attached garage parking
Forced air
What's special
In-unit laundryStainless-steel appliancesSpacious kitchen with islandOpen-concept livingLower-level bedroom and bath
- 1 day |
- -- |
- -- |
Travel times
Facts & features
Interior
Bedrooms & bathrooms
- Bedrooms: 4
- Bathrooms: 4
- Full bathrooms: 4
Heating
- Forced Air
Cooling
- Central Air
Appliances
- Included: Dishwasher, Dryer, Microwave, Oven, Refrigerator, Washer
- Laundry: In Unit
Features
- Walk In Closet
- Flooring: Carpet, Hardwood
Interior area
- Total interior livable area: 2,287 sqft
Property
Parking
- Parking features: Attached
- Has attached garage: Yes
- Details: Contact manager
Features
- Exterior features: Electricity not included in rent, Heating system: Forced Air, Internet not included in rent, Walk In Closet, Water not included in rent
Details
- Parcel number: 101668001160
Construction
Type & style
- Home type: Townhouse
- Property subtype: Townhouse
Building
Management
- Pets allowed: No
Community & HOA
Location
- Region: Eagan
Financial & listing details
- Lease term: 1 Year
Price history
| Date | Event | Price |
|---|---|---|
| 11/7/2025 | Listed for rent | $2,800$1/sqft |
Source: Zillow Rentals | ||
| 9/8/2023 | Sold | $405,000+1.3%$177/sqft |
Source: | ||
| 8/10/2023 | Pending sale | $399,900$175/sqft |
Source: | ||
| 7/20/2023 | Listed for sale | $399,900-3.6%$175/sqft |
Source: | ||
| 7/8/2021 | Sold | $415,000-3.7%$181/sqft |
Source: | ||
