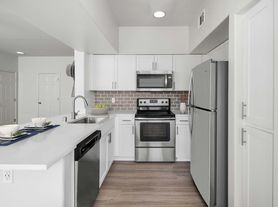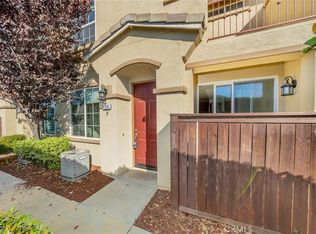Enjoy "Life in Via Marisa & The Colony". The best kept secret is here in 55+ retirement living, with a secure, beautiful, peaceful and active environment. This is an extraordinary home full of upgrades and senior conveniences. Make your entrance known as you arrive through the stained-glass front French doors and come into the foyer glancing vestibule highlighting your favorite artwork. The next step is a great family hall room with stained wood engineered flooring reflecting the elevated glass block window's subdued light. Enter the spacious kitchen with granite countertops. This kitchen contains a pantry cabinet and many convenient upgraded sliding drawers for food and storage. Also see the large family room with rays of light passing through the plantation shutters, patio door and window. The newly painted interior walls provide a subtle sheen throughout the home. Additional benefits include a newer AC unit, water heater, ceiling fans. The master bedroom/bath has twin sinks and a centered vanity, full bathtub, a stand-alone shower, and walk-in closet. The private back yard patio is fully covered by Alum wood which opens to a quick gateway down the walking path. There is plenty of room in the two-car garage with a golf cart parking area.
House for rent
$2,900/mo
40354 Via Marisa, Murrieta, CA 92562
3beds
2,100sqft
Price may not include required fees and charges.
Singlefamily
Available now
-- Pets
Central air
Electric dryer hookup laundry
2 Attached garage spaces parking
Central, fireplace
What's special
Great family hall roomLarge family roomStained-glass front french doorsStand-alone showerGranite countertopsUpgraded sliding drawersSpacious kitchen
- 62 days |
- -- |
- -- |
Travel times
Facts & features
Interior
Bedrooms & bathrooms
- Bedrooms: 3
- Bathrooms: 2
- Full bathrooms: 2
Rooms
- Room types: Family Room
Heating
- Central, Fireplace
Cooling
- Central Air
Appliances
- Included: Range
- Laundry: Electric Dryer Hookup, Gas Dryer Hookup, Hookups, Laundry Room
Features
- All Bedrooms Down, Walk In Closet
- Flooring: Carpet, Wood
- Has fireplace: Yes
Interior area
- Total interior livable area: 2,100 sqft
Property
Parking
- Total spaces: 2
- Parking features: Attached, Driveway, Garage, Covered
- Has attached garage: Yes
- Details: Contact manager
Features
- Stories: 1
- Exterior features: Contact manager
- Has view: Yes
- View description: Contact manager
Details
- Parcel number: 947432063
Construction
Type & style
- Home type: SingleFamily
- Property subtype: SingleFamily
Materials
- Roof: Tile
Condition
- Year built: 2000
Community & HOA
Community
- Features: Tennis Court(s)
- Senior community: Yes
HOA
- Amenities included: Tennis Court(s)
Location
- Region: Murrieta
Financial & listing details
- Lease term: 12 Months,24 Months,Negotiable
Price history
| Date | Event | Price |
|---|---|---|
| 8/16/2025 | Listed for rent | $2,900$1/sqft |
Source: CRMLS #SW25184832 | ||
| 8/24/2006 | Sold | $481,000+123.7%$229/sqft |
Source: Public Record | ||
| 9/7/2000 | Sold | $215,000$102/sqft |
Source: Public Record | ||

