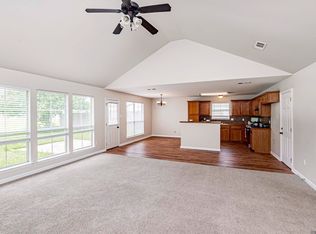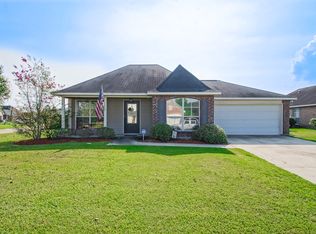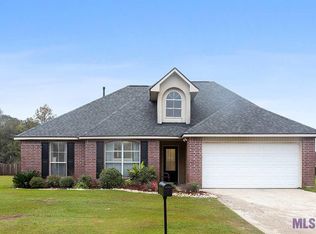Sold on 03/21/25
Price Unknown
40359 Kipling Dr, Darrow, LA 70725
3beds
1,482sqft
Single Family Residence, Residential
Built in 2005
10,018.8 Square Feet Lot
$202,700 Zestimate®
$--/sqft
$1,814 Estimated rent
Home value
$202,700
$189,000 - $217,000
$1,814/mo
Zestimate® history
Loading...
Owner options
Explore your selling options
What's special
FIRST-TIME BUYER!!! Adorable 3-bedroom 2-bath home in Ascension Trace subdivision in Darrow, LA, Ascension Parish. New roof, stove, dishwasher, front and back doors, garbage disposal and kitchen floor - less than 3 years old. Beautiful custom drapes and curtains will remain. Matching sofa pillows, vases, wall decor will remain as well. Premier Suite Privacy, Double car garage plus exceptional Ascension Parish Schools! Close to the Interstate, grocery stores, restaurants and shops. This home will not be on the market long. Schedule a showing today!
Zillow last checked: 8 hours ago
Listing updated: March 24, 2025 at 12:43pm
Listed by:
Lakita Oliver,
Keller Williams Realty Red Stick Partners
Bought with:
Rilynn Bazile, 995707342
United Properties of Louisiana
Source: ROAM MLS,MLS#: 2024015974
Facts & features
Interior
Bedrooms & bathrooms
- Bedrooms: 3
- Bathrooms: 2
- Full bathrooms: 2
Primary bedroom
- Features: Ceiling Fan(s)
- Level: First
- Area: 154.98
- Width: 12.6
Bedroom 1
- Level: First
- Area: 142.68
- Width: 11.6
Bedroom 2
- Level: First
- Area: 140.22
- Width: 11.4
Primary bathroom
- Features: Walk-In Closet(s), Shower Combo
Dining room
- Level: First
- Area: 120
- Dimensions: 15 x 8
Kitchen
- Level: First
- Area: 165
- Dimensions: 15 x 11
Living room
- Level: First
- Area: 324
- Length: 15
Heating
- Central
Cooling
- Central Air
Appliances
- Included: Electric Cooktop, Dishwasher, Disposal
Interior area
- Total structure area: 1,960
- Total interior livable area: 1,482 sqft
Property
Parking
- Total spaces: 2
- Parking features: 2 Cars Park
Features
- Stories: 1
Lot
- Size: 10,018 sqft
- Dimensions: 71 x 132 x 74 x 144
Details
- Parcel number: 20018757
Construction
Type & style
- Home type: SingleFamily
- Architectural style: Traditional
- Property subtype: Single Family Residence, Residential
Materials
- Brick Siding, Vinyl Siding
- Foundation: Slab
Condition
- New construction: No
- Year built: 2005
Utilities & green energy
- Gas: Entergy
- Sewer: Public Sewer
- Water: Public
Community & neighborhood
Location
- Region: Darrow
- Subdivision: Ascension Trace
HOA & financial
HOA
- Has HOA: Yes
- HOA fee: $225 annually
Other
Other facts
- Listing terms: Cash,Conventional,FHA,FMHA/Rural Dev,Private Financing Available,VA Loan
Price history
| Date | Event | Price |
|---|---|---|
| 3/21/2025 | Sold | -- |
Source: | ||
| 2/14/2025 | Pending sale | $210,000$142/sqft |
Source: | ||
| 2/12/2025 | Listed for sale | $210,000$142/sqft |
Source: | ||
| 1/22/2025 | Pending sale | $210,000$142/sqft |
Source: | ||
| 12/19/2024 | Listing removed | $1,700$1/sqft |
Source: ROAM MLS #2024021811 | ||
Public tax history
| Year | Property taxes | Tax assessment |
|---|---|---|
| 2024 | $1,537 +10% | $14,410 +10.4% |
| 2023 | $1,397 0% | $13,050 |
| 2022 | $1,397 +0% | $13,050 |
Find assessor info on the county website
Neighborhood: 70725
Nearby schools
GreatSchools rating
- 8/10Sorrento Primary SchoolGrades: PK-5Distance: 2.7 mi
- 6/10St. Amant Middle SchoolGrades: 6-8Distance: 6.9 mi
- 10/10St. Amant High SchoolGrades: 9-12Distance: 7.6 mi
Schools provided by the listing agent
- District: Ascension Parish
Source: ROAM MLS. This data may not be complete. We recommend contacting the local school district to confirm school assignments for this home.


