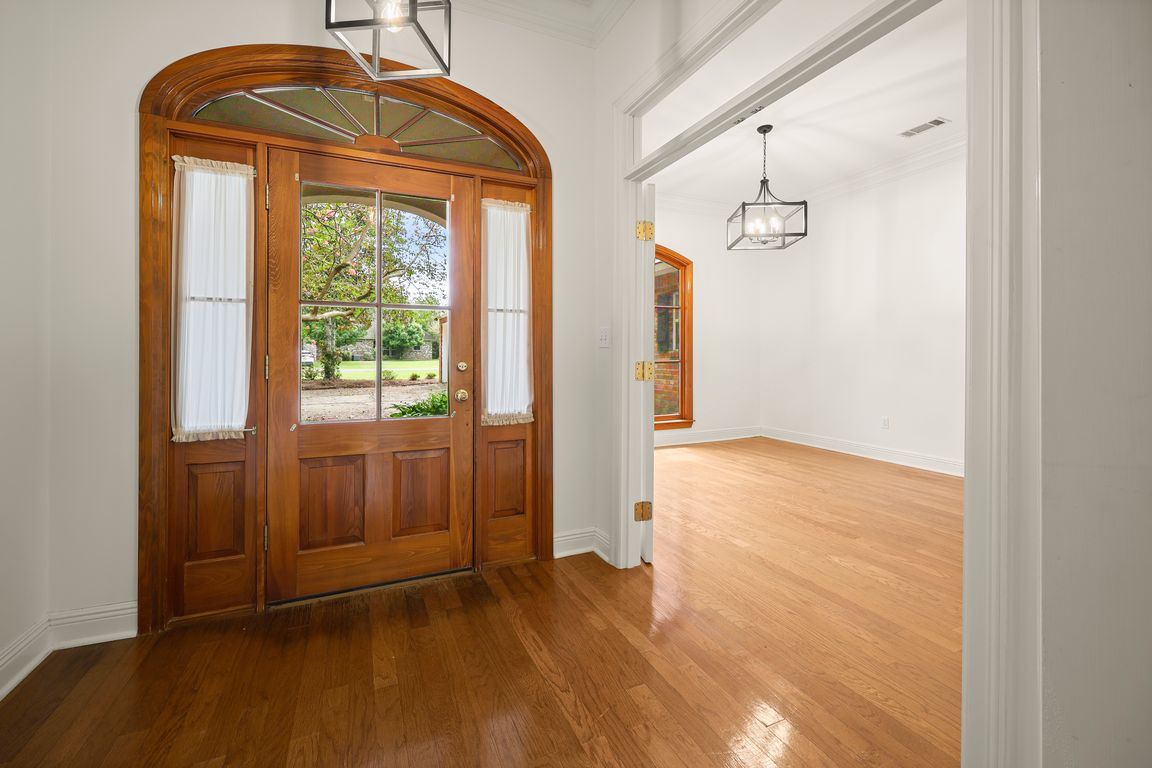
For salePrice cut: $20K (11/4)
$400,000
4beds
2,553sqft
4036 Copperridge Dr, Baton Rouge, LA 70817
4beds
2,553sqft
Single family residence, residential
Built in 1996
0.38 Acres
4 Attached garage spaces
$157 price/sqft
$350 annually HOA fee
What's special
Custom wood cabinetryGranite countertops and backsplashNew roofLarge pantrySpacious layoutKitchen features brick paversEat-in breakfast area
**OPEN HOUSE THIS SUNDAY 2 PM - 4 PM** Beautiful 4 bedroom 2.5 bath home in highly sought after White Oak Estates offers a spacious layout with fresh paint throughout, wood flooring in the bedrooms (no carpet!), NEW ROOF and whole home GENERATOR. The kitchen features brick pavers, granite countertops and ...
- 98 days |
- 858 |
- 47 |
Source: ROAM MLS,MLS#: 2025016055
Travel times
Living Room
Kitchen
Primary Bedroom
Primary Bathroom
Dining Room
Laundry Room
Zillow last checked: 8 hours ago
Listing updated: December 01, 2025 at 09:20am
Listed by:
Laura Buck Smith,
The Market Real Estate Co 225-953-8889,
Mary Beth Crain,
The Market Real Estate Co
Source: ROAM MLS,MLS#: 2025016055
Facts & features
Interior
Bedrooms & bathrooms
- Bedrooms: 4
- Bathrooms: 3
- Full bathrooms: 2
- Partial bathrooms: 1
Rooms
- Room types: Bathroom, Primary Bathroom, Bedroom, Primary Bedroom, Breakfast Room, Dining Room, Foyer, Kitchen, Living Room
Primary bedroom
- Features: En Suite Bath, 2 Closets or More, Ceiling 9ft Plus, Ceiling Fan(s), Tray Ceiling(s), Walk-In Closet(s)
- Level: First
- Area: 238.4
- Dimensions: 16 x 14.9
Bedroom 1
- Level: First
- Area: 140.61
- Width: 10.9
Bedroom 2
- Level: First
- Area: 160.23
- Width: 14.7
Bedroom 3
- Level: First
- Area: 138.43
- Width: 10.9
Primary bathroom
- Features: Double Vanity, Separate Shower, Water Closet
- Level: First
- Area: 168
- Dimensions: 16 x 10.5
Bathroom 1
- Level: First
- Area: 52
- Length: 5
Bathroom 2
- Level: First
- Area: 19.14
Dining room
- Level: First
- Area: 178.8
- Width: 12
Kitchen
- Features: Granite Counters, Kitchen Island, Pantry, Cabinets Custom Built
- Level: First
- Area: 174.24
Living room
- Level: First
- Area: 395.01
Heating
- Central
Cooling
- Central Air, Ceiling Fan(s)
Appliances
- Included: Elec Stove Con, Electric Cooktop, Dishwasher, Disposal, Microwave, Self Cleaning Oven, Oven, Range Hood, Separate Cooktop
- Laundry: Electric Dryer Hookup, Washer Hookup, Inside, Washer/Dryer Hookups, Laundry Room
Features
- Eat-in Kitchen, Built-in Features, Ceiling 9'+, Ceiling Varied Heights, Crown Molding
- Flooring: Brick, Ceramic Tile, Wood
- Number of fireplaces: 1
Interior area
- Total structure area: 3,558
- Total interior livable area: 2,553 sqft
Video & virtual tour
Property
Parking
- Total spaces: 4
- Parking features: 4+ Cars Park, Attached, Garage, Concrete, Driveway, Garage Door Opener
- Has attached garage: Yes
Features
- Stories: 1
- Patio & porch: Deck, Enclosed, Porch, Patio
- Exterior features: Lighting
- Has spa: Yes
- Spa features: Bath
- Fencing: Full,Wood,Wrought Iron
Lot
- Size: 0.38 Acres
- Dimensions: 102 x 164
- Features: Shade Tree(s), Landscaped
Details
- Parcel number: 00965650
- Special conditions: Standard
- Other equipment: Generator
Construction
Type & style
- Home type: SingleFamily
- Architectural style: Traditional
- Property subtype: Single Family Residence, Residential
Materials
- Brick Siding, Stucco Siding, Brick
- Foundation: Slab
- Roof: Shingle
Condition
- New construction: No
- Year built: 1996
Utilities & green energy
- Gas: Entergy
- Sewer: Public Sewer
- Water: Public
Community & HOA
Community
- Subdivision: White Oak Estates
HOA
- Has HOA: Yes
- Services included: Common Areas, Maint Subd Entry HOA, Common Area Maintenance
- HOA fee: $350 annually
Location
- Region: Baton Rouge
Financial & listing details
- Price per square foot: $157/sqft
- Tax assessed value: $227,000
- Annual tax amount: $1,774
- Price range: $400K - $400K
- Date on market: 8/28/2025
- Listing terms: Cash,Conventional,FHA,VA Loan