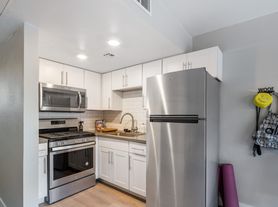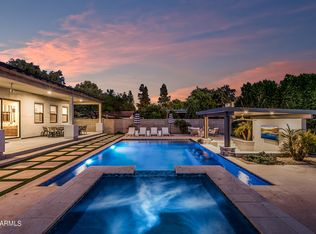Arcadia Lite gem with an entertainers perfect backyard! Lots of parking in driveway/street. Alley access in back.
This single-level home offers 4 bedrooms, 2 baths, and over 2,100 sq ft of stylish living space on a nearly 10,000 sq ft lot. The open floor plan features a updated kitchen with wine fridge, and walk-in pantry. A private primary suite includes dual vanities, a large walk-in closet, and French doors to the backyard.
Enjoy a Baja-step pool, lush turf, and mature trees ideal for entertaining or relaxing. Located minutes from local favorites like The Vig, LGO, and The Porch, this home is perfect for those seeking comfort, style, and proximity to it all. Bold yet welcoming, refined yet relaxed this is Arcadia living at its best.
Home will be full repainted in neutral color, wallpaper removed and emptied of all colorful furniture for future move in date (available Dec 1).
Renter pays all utilities (garbage, water, power, gas, internet)
Landscaping and pool maintenance included in rent, but pool not heated.
No smoking, no drugs.
House available Nov 1st 2025.
Open to leaving furnished. Open to month to month, 6 month or 1 year lease. Insurance companies and traveling professionals welcome!
House for rent
Accepts Zillow applications
$4,000/mo
4036 N 40th Pl, Phoenix, AZ 85018
4beds
2,108sqft
Price may not include required fees and charges.
Single family residence
Available Mon Dec 1 2025
No pets
Central air
In unit laundry
Attached garage parking
Forced air
What's special
Updated kitchenOpen floor planBaja-step poolPrivate primary suiteMature treesLush turfWalk-in pantry
- 29 days
- on Zillow |
- -- |
- -- |
Travel times
Facts & features
Interior
Bedrooms & bathrooms
- Bedrooms: 4
- Bathrooms: 2
- Full bathrooms: 2
Heating
- Forced Air
Cooling
- Central Air
Appliances
- Included: Dishwasher, Dryer, Freezer, Microwave, Oven, Refrigerator, Washer
- Laundry: In Unit
Features
- Walk In Closet
- Flooring: Hardwood, Tile
- Furnished: Yes
Interior area
- Total interior livable area: 2,108 sqft
Property
Parking
- Parking features: Attached
- Has attached garage: Yes
- Details: Contact manager
Features
- Exterior features: Garbage not included in rent, Gas not included in rent, Heating system: Forced Air, Internet not included in rent, No Utilities included in rent, Walk In Closet, Water not included in rent
- Has private pool: Yes
Details
- Parcel number: 12717003
Construction
Type & style
- Home type: SingleFamily
- Property subtype: Single Family Residence
Community & HOA
HOA
- Amenities included: Pool
Location
- Region: Phoenix
Financial & listing details
- Lease term: Sublet/Temporary
Price history
| Date | Event | Price |
|---|---|---|
| 9/24/2025 | Price change | $4,000-2.4%$2/sqft |
Source: Zillow Rentals | ||
| 9/16/2025 | Price change | $4,100-25.5%$2/sqft |
Source: Zillow Rentals | ||
| 9/16/2025 | Listing removed | $999,999$474/sqft |
Source: | ||
| 9/5/2025 | Listed for rent | $5,500+71.9%$3/sqft |
Source: Zillow Rentals | ||
| 6/23/2025 | Listed for sale | $999,999-2.3%$474/sqft |
Source: | ||

