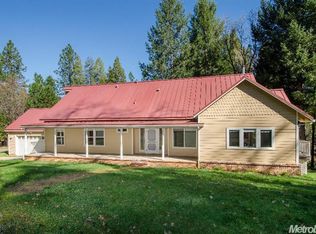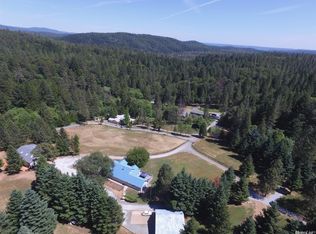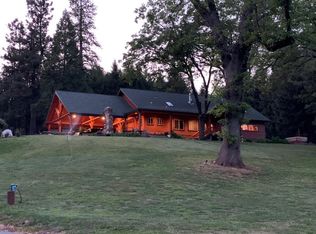Closed
$575,000
4036 Via Sequoia Rd, Georgetown, CA 95634
3beds
2,861sqft
Single Family Residence
Built in 2001
2 Acres Lot
$558,800 Zestimate®
$201/sqft
$3,481 Estimated rent
Home value
$558,800
$503,000 - $620,000
$3,481/mo
Zestimate® history
Loading...
Owner options
Explore your selling options
What's special
SEE THE CINEMATIC VIDEO! Experience peaceful living just 1.2 miles from downtown on 2 serene acres with a tranquil pond and year-round stream. This enchanting storybook home offers 3 bedrooms plus an office, with peace of mind thanks to a brand-new AC, 4-year-old furnace, hardy board siding, metal roof, solid wood interior doors, and wood-cased transom windows. Step inside to a welcoming formal entry with hardwood floors and crown molding. The spacious great room, with a cozy wood-burning stove, flows into the formal dining room and a charming bay window dining nook. The large kitchen features granite slab countertops, quality cabinetry, a walk-in pantry, instant hot water, and stainless steel appliances. A versatile home office or studio includes a built-in bench, while the generous laundry room offers a second office space with a built-in desk. The main level also includes an en suite bedroom, ample storage, and a luxurious primary suite with 2 walk-in closets, a jetted tub, walk-in shower, and dual vanities. Upstairs, discover a flexible space with a full bath, perfect as a game room or second en-suite bedroom. Outdoor living is made easy with the expansive covered composite front porch, back deck, and several flat areas ideal for gardening or a workshop.
Zillow last checked: 8 hours ago
Listing updated: December 14, 2024 at 01:50pm
Listed by:
Nicole Spencer DRE #02008447 650-537-1245,
Coldwell Banker Realty
Bought with:
Jenifer Whigham, DRE #02063769
KW Sac Metro
Source: MetroList Services of CA,MLS#: 224109135Originating MLS: MetroList Services, Inc.
Facts & features
Interior
Bedrooms & bathrooms
- Bedrooms: 3
- Bathrooms: 3
- Full bathrooms: 3
Primary bedroom
- Features: Ground Floor, Walk-In Closet(s), Sitting Area
Primary bathroom
- Features: Shower Stall(s), Double Vanity, Jetted Tub, Tile, Window
Dining room
- Features: Breakfast Nook, Dining/Living Combo, Formal Area
Kitchen
- Features: Breakfast Area, Pantry Closet, Granite Counters, Slab Counter, Kitchen Island, Kitchen/Family Combo
Heating
- Propane, Central, Wood Stove, Zoned
Cooling
- Ceiling Fan(s), Central Air, Zoned
Appliances
- Included: Free-Standing Gas Range, Free-Standing Refrigerator, Trash Compactor, Dishwasher, Disposal, Microwave, Tankless Water Heater, Warming Drawer, Washer/Dryer Stacked Included
- Laundry: Laundry Room, Cabinets, Space For Frzr/Refr, Gas Dryer Hookup, Ground Floor, Inside Room
Features
- Central Vacuum
- Flooring: Carpet, Tile, Wood
- Number of fireplaces: 1
- Fireplace features: Brick, Living Room, Raised Hearth, Wood Burning, Wood Burning Stove
Interior area
- Total interior livable area: 2,861 sqft
Property
Parking
- Total spaces: 2
- Parking features: Attached, Garage Door Opener, Garage Faces Front, Guest, Driveway
- Attached garage spaces: 2
- Has uncovered spaces: Yes
Features
- Stories: 1
- Exterior features: Balcony
- Has spa: Yes
- Spa features: Bath
- Waterfront features: Pond
Lot
- Size: 2 Acres
- Features: Auto Sprinkler F&R, Private, Shape Regular
Details
- Parcel number: 061220017000
- Zoning description: A
- Special conditions: Standard
Construction
Type & style
- Home type: SingleFamily
- Property subtype: Single Family Residence
Materials
- Cement Siding
- Foundation: Raised
- Roof: Metal
Condition
- Year built: 2001
Utilities & green energy
- Sewer: Septic System
- Water: Public
- Utilities for property: Propane Tank Owned, Public, Electric, Internet Available
Community & neighborhood
Location
- Region: Georgetown
Other
Other facts
- Price range: $575K - $575K
Price history
| Date | Event | Price |
|---|---|---|
| 12/13/2024 | Sold | $575,000-4%$201/sqft |
Source: MetroList Services of CA #224109135 Report a problem | ||
| 11/19/2024 | Pending sale | $599,000$209/sqft |
Source: MetroList Services of CA #224109135 Report a problem | ||
| 10/11/2024 | Listed for sale | $599,000+66.9%$209/sqft |
Source: MetroList Services of CA #224109135 Report a problem | ||
| 3/27/2015 | Sold | $359,000$125/sqft |
Source: Public Record Report a problem | ||
| 3/4/2015 | Pending sale | $359,000$125/sqft |
Source: Coldwell Banker Residential Brokerage - Placerville #15009622 Report a problem | ||
Public tax history
| Year | Property taxes | Tax assessment |
|---|---|---|
| 2025 | $6,479 +42.8% | $575,000 +35.9% |
| 2024 | $4,537 +2% | $422,995 +2% |
| 2023 | $4,448 +1.6% | $414,702 +2% |
Find assessor info on the county website
Neighborhood: 95634
Nearby schools
GreatSchools rating
- 4/10Georgetown Elementary SchoolGrades: K-6Distance: 0.7 mi
- 5/10Golden Sierra Junior Senior High SchoolGrades: 7-12Distance: 3.6 mi
Get a cash offer in 3 minutes
Find out how much your home could sell for in as little as 3 minutes with a no-obligation cash offer.
Estimated market value$558,800
Get a cash offer in 3 minutes
Find out how much your home could sell for in as little as 3 minutes with a no-obligation cash offer.
Estimated market value
$558,800


