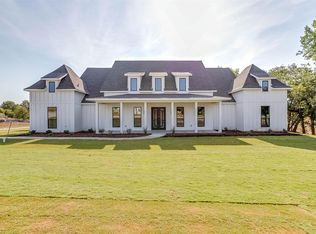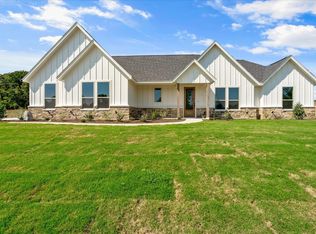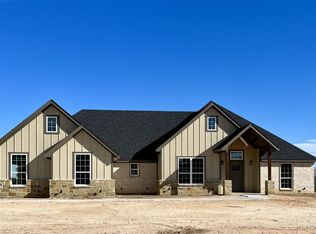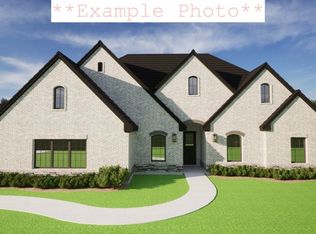Sold
Price Unknown
4036 Westfork Way, Springtown, TX 76082
5beds
3,175sqft
Single Family Residence
Built in 2023
1.2 Acres Lot
$630,900 Zestimate®
$--/sqft
$3,743 Estimated rent
Home value
$630,900
$593,000 - $675,000
$3,743/mo
Zestimate® history
Loading...
Owner options
Explore your selling options
What's special
Excellent floor plan with 4 bedrooms on the first floor and a bonus room above the garage that can serve as a 5th bedroom. Open living, kitchen, & dining with fire place and a 16' sliding glass door looking out to a large backyard. Spacious kitchen featuring high quality stainless-steel appliances and fixtures. Master suite features a vaulted ceiling with an oversized master closet. Bedroom 2 has a private bath to be used as a guest suite.
Zillow last checked: 8 hours ago
Listing updated: March 28, 2024 at 04:00pm
Listed by:
Salvador Caballero 0286632 855-456-4945,
ListWithFreedom.com 855-456-4945,
Salvador Caballero
Bought with:
Aimee Ashley
Parker Properties Real Estate
Source: NTREIS,MLS#: 20463280
Facts & features
Interior
Bedrooms & bathrooms
- Bedrooms: 5
- Bathrooms: 5
- Full bathrooms: 4
- 1/2 bathrooms: 1
Primary bedroom
- Level: First
- Dimensions: 17 x 17
Bedroom
- Level: First
- Dimensions: 14 x 12
Bedroom
- Level: First
- Dimensions: 12 x 12
Bedroom
- Level: First
- Dimensions: 13 x 14
Bedroom
- Level: Second
- Dimensions: 20 x 16
Dining room
- Level: First
Kitchen
- Level: First
- Dimensions: 13 x 20
Living room
- Level: First
- Dimensions: 20 x 19
Utility room
- Level: First
- Dimensions: 9 x 9
Heating
- Central, Electric
Cooling
- Central Air
Appliances
- Included: Dishwasher, Electric Range, Disposal, Microwave
Features
- Kitchen Island, Pantry, Vaulted Ceiling(s), Walk-In Closet(s)
- Flooring: Wood
- Has basement: No
- Number of fireplaces: 1
- Fireplace features: Gas Log
Interior area
- Total interior livable area: 3,175 sqft
Property
Parking
- Total spaces: 2
- Parking features: Driveway, Garage Faces Side
- Attached garage spaces: 2
- Has uncovered spaces: Yes
Features
- Levels: Two
- Stories: 2
- Patio & porch: Covered
- Pool features: None
Lot
- Size: 1.20 Acres
- Dimensions: 100 x 287 x 275 x 314
- Features: Cul-De-Sac
Details
- Parcel number: R000120885
Construction
Type & style
- Home type: SingleFamily
- Architectural style: Detached
- Property subtype: Single Family Residence
Materials
- Brick, Frame, Wood Siding
- Foundation: Slab
- Roof: Shingle
Condition
- Year built: 2023
Utilities & green energy
- Sewer: Public Sewer
- Water: Public
- Utilities for property: Sewer Available, Water Available
Community & neighborhood
Location
- Region: Springtown
- Subdivision: The Ranches At Valley
HOA & financial
HOA
- Has HOA: Yes
- HOA fee: $300 annually
- Services included: Utilities
- Association name: Ranches at Valley View
Other
Other facts
- Listing terms: Cash,Conventional,FHA,USDA Loan,VA Loan
Price history
| Date | Event | Price |
|---|---|---|
| 3/28/2024 | Sold | -- |
Source: NTREIS #20463280 Report a problem | ||
| 3/4/2024 | Pending sale | $618,900$195/sqft |
Source: NTREIS #20463280 Report a problem | ||
| 1/15/2024 | Price change | $618,900-1.7%$195/sqft |
Source: NTREIS #20463280 Report a problem | ||
| 10/25/2023 | Listed for sale | $629,900$198/sqft |
Source: NTREIS #20463280 Report a problem | ||
Public tax history
Tax history is unavailable.
Neighborhood: 76082
Nearby schools
GreatSchools rating
- 6/10Goshen Creek Elementary SchoolGrades: K-4Distance: 1 mi
- 4/10Springtown Middle SchoolGrades: 7-8Distance: 1.5 mi
- 5/10Springtown High SchoolGrades: 9-12Distance: 1 mi
Schools provided by the listing agent
- Elementary: Springtown
- Middle: Springtown
- High: Springtown
- District: Springtown ISD
Source: NTREIS. This data may not be complete. We recommend contacting the local school district to confirm school assignments for this home.
Get a cash offer in 3 minutes
Find out how much your home could sell for in as little as 3 minutes with a no-obligation cash offer.
Estimated market value$630,900
Get a cash offer in 3 minutes
Find out how much your home could sell for in as little as 3 minutes with a no-obligation cash offer.
Estimated market value
$630,900



