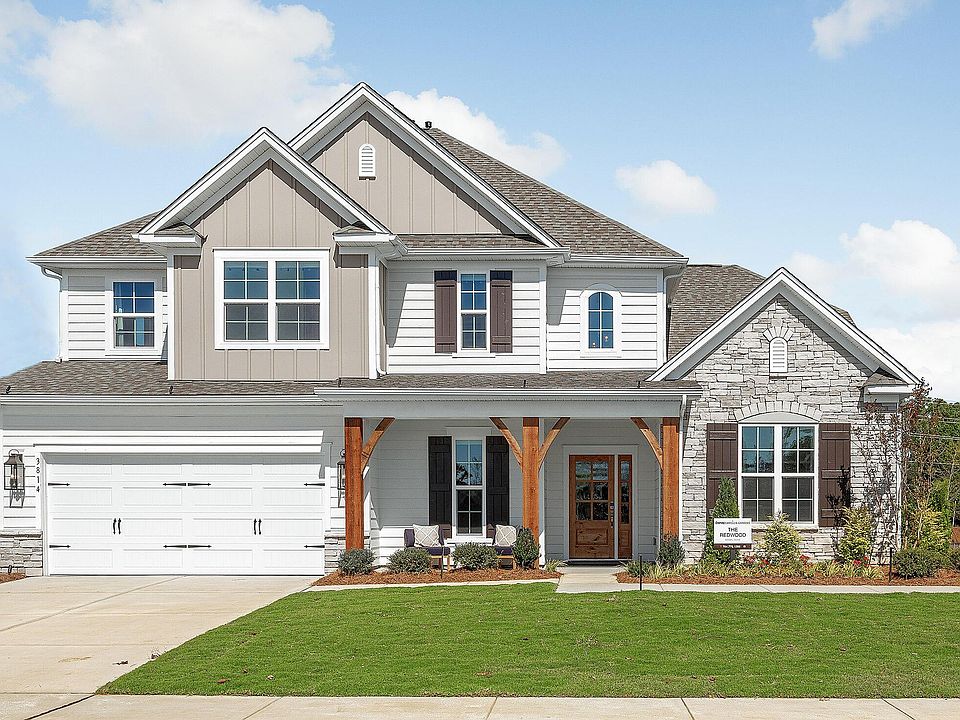New Craftsman-style home in Harrisburg, featuring a .25-acre flat homesite in an amenity-rich community by Stallings Road Park. Enjoy the open-concept layout and abundant windows, first-floor guest bedroom and bathroom with walk-in tiled shower, Flex room with office, and luxuriously spacious upstairs Premier Suite. The Family room features a gas fireplace flanked by 2 niches for your personal touch, and a large Kitchen with split cooking. There are 42" creamy-grey cabinets with soft-close doors & drawers, double trash pullout, GE stainless steel appliances with a Profile 36" gas cooktop, wall oven, and microwave, plus chimney extraction hood vented outside, and a large walk-in pantry. Tucked off the kitchen is a mudroom with built-in drop zone. Enjoy the outdoors from the large rear covered patio. Upstairs is a spacious Rec room and laundry with tiled floor. Get away from it all in the Premier Suite, with a tray ceiling and huge walk-in closet. The spacious bathroom has a large tiled shower, quartz counters, and tiled floor. Two bedrooms share a Jack & Jill bath. Secondary baths have quartz counters and tiled floors. Medium-toned natural wood color LVP flooring is throughout most of the first floor plus upstairs hall, with oak treads on the stairs. The exterior features Hardie® siding, a carriage-style garage door, and a service side door in the garage. Energy-saving features include a tankless hot water heater and radiant barrier sheathing.
Active
Special offer
$699,819
4036 Zinnia Dr #CGE0099, Harrisburg, NC 28075
4beds
3,208sqft
Single Family Residence
Built in 2026
0.25 Acres Lot
$-- Zestimate®
$218/sqft
$100/mo HOA
What's special
Gas fireplaceTray ceilingLarge tiled showerFlex room with officeLarge kitchenQuartz countersCarriage-style garage door
Call: (980) 414-6641
- 4 days |
- 188 |
- 15 |
Zillow last checked: 7 hours ago
Listing updated: October 22, 2025 at 02:03am
Listing Provided by:
Emily Barry ebarry@empirecommunities.com,
EHC Brokerage LP
Source: Canopy MLS as distributed by MLS GRID,MLS#: 4292830
Travel times
Schedule tour
Select your preferred tour type — either in-person or real-time video tour — then discuss available options with the builder representative you're connected with.
Facts & features
Interior
Bedrooms & bathrooms
- Bedrooms: 4
- Bathrooms: 3
- Full bathrooms: 3
- Main level bedrooms: 1
Primary bedroom
- Features: En Suite Bathroom, Tray Ceiling(s), Walk-In Closet(s)
- Level: Upper
Bedroom s
- Level: Main
Bedroom s
- Level: Upper
Bedroom s
- Level: Upper
Bathroom full
- Level: Main
Bathroom full
- Level: Upper
Bathroom full
- Level: Upper
Breakfast
- Features: Open Floorplan
- Level: Main
Family room
- Features: Open Floorplan
- Level: Main
Flex space
- Level: Main
Kitchen
- Features: Kitchen Island, Open Floorplan
- Level: Main
Laundry
- Level: Upper
Other
- Features: Drop Zone
- Level: Main
Recreation room
- Level: Upper
Heating
- Natural Gas, Zoned
Cooling
- Central Air, Electric, Zoned
Appliances
- Included: Dishwasher, Disposal, Electric Oven, Exhaust Hood, Gas Cooktop, Microwave, Plumbed For Ice Maker, Self Cleaning Oven, Tankless Water Heater, Wall Oven
- Laundry: Laundry Room, Upper Level
Features
- Drop Zone, Kitchen Island, Open Floorplan, Walk-In Closet(s), Walk-In Pantry
- Flooring: Carpet, Tile, Vinyl
- Doors: Sliding Doors
- Has basement: No
- Attic: Pull Down Stairs
- Fireplace features: Family Room, Gas Log
Interior area
- Total structure area: 3,208
- Total interior livable area: 3,208 sqft
- Finished area above ground: 3,208
- Finished area below ground: 0
Property
Parking
- Total spaces: 2
- Parking features: Driveway, Attached Garage, Garage Door Opener, Garage Faces Front, Garage on Main Level
- Attached garage spaces: 2
- Has uncovered spaces: Yes
Features
- Levels: Two
- Stories: 2
- Patio & porch: Covered, Rear Porch
- Has private pool: Yes
- Pool features: Community, Outdoor Pool
Lot
- Size: 0.25 Acres
Details
- Parcel number: 55079343970000
- Zoning: Res
- Special conditions: Standard
Construction
Type & style
- Home type: SingleFamily
- Architectural style: Transitional
- Property subtype: Single Family Residence
Materials
- Fiber Cement
- Foundation: Slab
Condition
- New construction: Yes
- Year built: 2026
Details
- Builder model: Weston AA
- Builder name: Empire Homes
Utilities & green energy
- Sewer: Public Sewer
- Water: City
- Utilities for property: Cable Connected, Underground Power Lines, Underground Utilities
Community & HOA
Community
- Features: Clubhouse, Playground, Sidewalks, Street Lights, Walking Trails
- Security: Carbon Monoxide Detector(s), Smoke Detector(s)
- Subdivision: Camellia Gardens
HOA
- Has HOA: Yes
- HOA fee: $600 semi-annually
Location
- Region: Harrisburg
Financial & listing details
- Price per square foot: $218/sqft
- Tax assessed value: $699,819
- Date on market: 10/21/2025
- Cumulative days on market: 4 days
- Listing terms: Conventional,VA Loan
- Road surface type: Concrete, Paved
About the community
PoolPlaygroundTrailsClubhouse
Final opportunities! Only 3 homesites are available, plus 3 quick move-in homes will be released later this year. Located just north of Charlotte in Cabarrus County, in the heart of Harrisburg, Camellia Gardens offers a welcoming blend of natural beauty and community connection. Located across from Stallings Road Park, Camellia Gardens offers 1 and 2-story homes and beautiful amenities, including a pool, clubhouse, and walking trails. Choose between a wide variety of house plans, offering chef-inspired kitchens, open-concept layouts, and spacious Primary Suites. Build from the ground up and personalize your home in our 3,900 sq. ft. design studio! Final opportunities remain; visit us today to tour our two model homes.
Save $10,000 in Design options
Purchase a build-to-order home and save up to $10,000 in Design Studio options. Plus, finance through a preferred lender, and we'll contribute up to $3,000 towards your closing costs. Contact us for details.Source: Empire Homes

