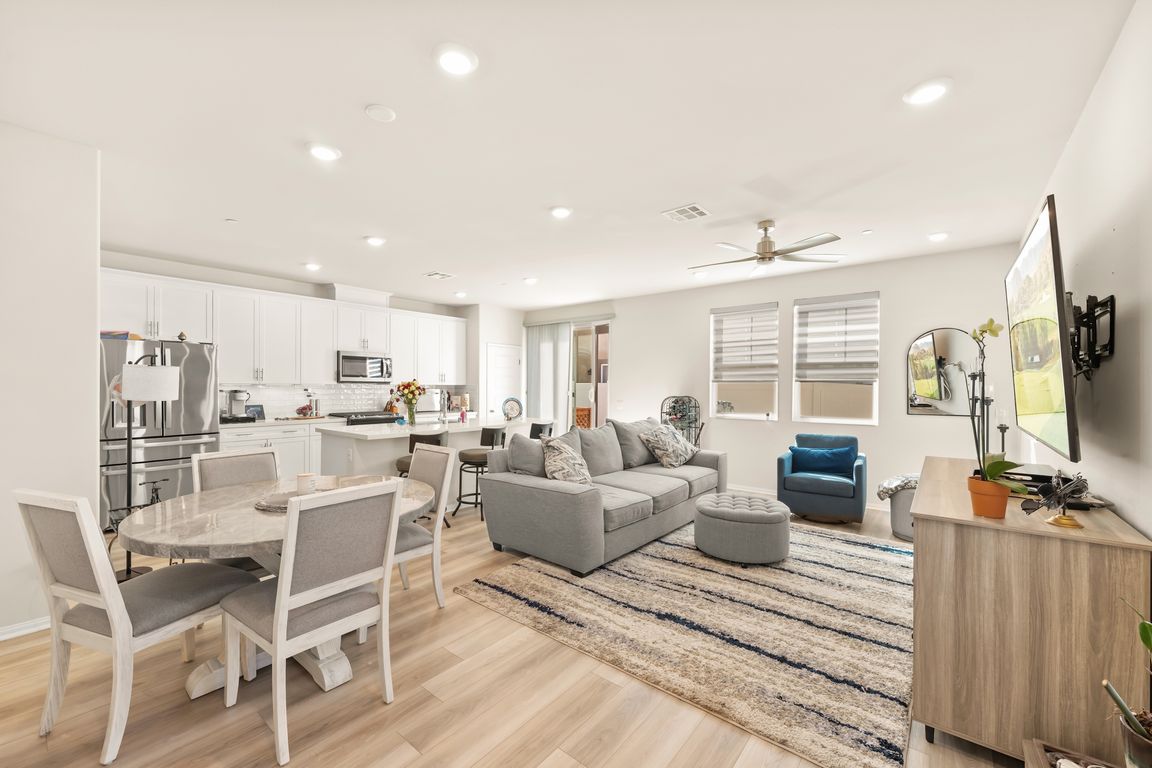
For sale
$599,900
4beds
1,714sqft
40364 Birchfield Dr, Temecula, CA 92591
4beds
1,714sqft
Townhouse
Built in 2023
1,107 sqft
2 Attached garage spaces
$350 price/sqft
$276 monthly HOA fee
What's special
Corner unitPrivate beautifully landscaped backyardModern quartz countertopsOpen sunlit floor plan
Welcome to a perfectly kept home in the heart of Temecula! Just steps from Harveston Lake, the Temecula Public Library, and top-rated Ysabel Barnett Elementary & Chaparral High School, this 4 bed, 2.5 bath townhome offers the ideal blend of location, lifestyle, and value. With 1,714 sq ft of living space, ...
- 61 days |
- 1,200 |
- 35 |
Source: CRMLS,MLS#: SW25177021 Originating MLS: California Regional MLS
Originating MLS: California Regional MLS
Travel times
Living Room
Kitchen
Primary Bedroom
Zillow last checked: 7 hours ago
Listing updated: August 07, 2025 at 07:04am
Listing Provided by:
Jake Fioresi DRE #02119783 951-326-6834,
Abundance Real Estate,
Dillon Hall DRE #02038786 951-225-2964,
Abundance Real Estate
Source: CRMLS,MLS#: SW25177021 Originating MLS: California Regional MLS
Originating MLS: California Regional MLS
Facts & features
Interior
Bedrooms & bathrooms
- Bedrooms: 4
- Bathrooms: 3
- Full bathrooms: 2
- 1/2 bathrooms: 1
- Main level bathrooms: 1
Rooms
- Room types: Family Room, Laundry, Primary Bathroom, Primary Bedroom, Other, Pantry
Bathroom
- Features: Dual Sinks, Granite Counters, Tub Shower, Walk-In Shower
Kitchen
- Features: Kitchen Island, Kitchen/Family Room Combo, Quartz Counters, Remodeled, Self-closing Cabinet Doors, Self-closing Drawers, Updated Kitchen, Walk-In Pantry
Other
- Features: Walk-In Closet(s)
Pantry
- Features: Walk-In Pantry
Heating
- Central
Cooling
- Central Air
Appliances
- Included: Dishwasher, Microwave, Refrigerator, Tankless Water Heater
- Laundry: Laundry Room
Features
- Ceiling Fan(s), Eat-in Kitchen, Pantry, Quartz Counters, Recessed Lighting, Walk-In Pantry, Walk-In Closet(s)
- Flooring: Carpet, Vinyl
- Windows: Double Pane Windows
- Has fireplace: No
- Fireplace features: None
- Common walls with other units/homes: 1 Common Wall
Interior area
- Total interior livable area: 1,714 sqft
Property
Parking
- Total spaces: 2
- Parking features: Door-Multi, Garage, On Street
- Attached garage spaces: 2
Features
- Levels: Two
- Stories: 2
- Entry location: Front Door
- Pool features: Community, Heated, In Ground, Association
- Has spa: Yes
- Spa features: Association, Community, Heated, In Ground
- Fencing: Block
- Has view: Yes
- View description: None
Lot
- Size: 1,107 Square Feet
- Features: Back Yard, Close to Clubhouse
Details
- Parcel number: 916751017
- Special conditions: Standard
Construction
Type & style
- Home type: Townhouse
- Property subtype: Townhouse
- Attached to another structure: Yes
Materials
- Foundation: None
- Roof: None
Condition
- Updated/Remodeled,Turnkey
- New construction: No
- Year built: 2023
Utilities & green energy
- Electric: 220 Volts in Garage, Photovoltaics Seller Owned
- Sewer: Public Sewer
- Water: Public
- Utilities for property: Electricity Connected, Natural Gas Connected, Sewer Connected, Water Connected
Green energy
- Energy efficient items: Appliances, HVAC, Insulation, Thermostat, Water Heater, Windows
- Energy generation: Solar
Community & HOA
Community
- Features: Biking, Curbs, Dog Park, Park, Street Lights, Sidewalks, Pool
- Security: Carbon Monoxide Detector(s), Smoke Detector(s)
HOA
- Has HOA: Yes
- Amenities included: Clubhouse, Maintenance Front Yard, Outdoor Cooking Area, Barbecue, Picnic Area, Playground, Pool, Spa/Hot Tub, Trash
- HOA fee: $276 monthly
- HOA name: Heirloom Farms
- HOA phone: 855-403-3852
Location
- Region: Temecula
Financial & listing details
- Price per square foot: $350/sqft
- Date on market: 8/6/2025
- Listing terms: Cash,Conventional,1031 Exchange,FHA,Submit
- Road surface type: Paved