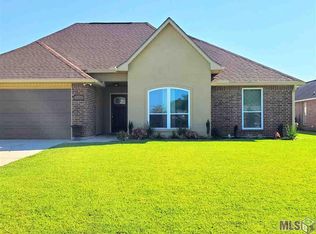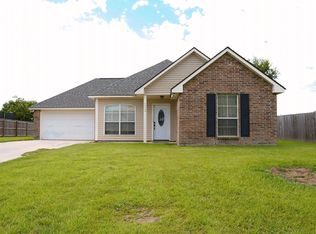Sold on 07/31/25
Price Unknown
40367 Kipling Dr, Darrow, LA 70725
4beds
1,998sqft
Single Family Residence, Residential
Built in 2005
10,454.4 Square Feet Lot
$252,000 Zestimate®
$--/sqft
$2,136 Estimated rent
Home value
$252,000
$237,000 - $270,000
$2,136/mo
Zestimate® history
Loading...
Owner options
Explore your selling options
What's special
Charming 4 bedrooms with an open floorplan. Enter into the foyer leading into the wide open living room. The kitchen opens up to the living with a eat-in bar on the island. Terrific master bedroom with plenty of room for a king size bed. Master bathroom has with dual closets, double vanities and separate shower and tub. Great location for people that work along the river and plus Ascension school. Move in just in time for the new school year! Roof is 3 years old!
Zillow last checked: 8 hours ago
Listing updated: July 31, 2025 at 11:50am
Listed by:
Jeffrey Welsh,
Keyfinders Team Realty
Bought with:
Whitney Jones, 995705452
Epique Realty
Source: ROAM MLS,MLS#: 2025010973
Facts & features
Interior
Bedrooms & bathrooms
- Bedrooms: 4
- Bathrooms: 2
- Full bathrooms: 2
Primary bedroom
- Features: En Suite Bath, Ceiling Fan(s)
- Level: First
- Area: 250.6
- Width: 14
Bedroom 1
- Level: First
- Area: 149.6
- Dimensions: 11 x 13.6
Bedroom 2
- Level: First
- Area: 122.96
- Width: 10.6
Bedroom 3
- Level: First
- Area: 132.24
- Width: 11.6
Primary bathroom
- Features: Double Vanity, Shower Only, Soaking Tub, Water Closet
Kitchen
- Features: Tile Counters, Kitchen Island
- Level: First
- Area: 174
- Length: 15
Living room
- Level: First
- Area: 347.7
- Length: 19
Heating
- Central
Cooling
- Central Air
Appliances
- Included: Dishwasher, Range/Oven
- Laundry: Inside
Features
- Ceiling 9'+, Ceiling Varied Heights
- Flooring: Carpet, Ceramic Tile, Laminate, Wood
- Attic: Attic Access,Storage
- Number of fireplaces: 1
Interior area
- Total structure area: 2,437
- Total interior livable area: 1,998 sqft
Property
Parking
- Total spaces: 2
- Parking features: 2 Cars Park, Garage, Garage Door Opener
- Has garage: Yes
Features
- Stories: 1
- Patio & porch: Patio
- Exterior features: Lighting
- Fencing: Wood
Lot
- Size: 10,454 sqft
- Dimensions: 70 x 144 x 74 x 171
- Features: Landscaped
Details
- Parcel number: 20018756
- Special conditions: Standard
Construction
Type & style
- Home type: SingleFamily
- Architectural style: Traditional
- Property subtype: Single Family Residence, Residential
Materials
- Brick Siding, Stucco Siding, Vinyl Siding, Frame
- Foundation: Slab
- Roof: Shingle
Condition
- New construction: No
- Year built: 2005
Utilities & green energy
- Gas: None
- Sewer: Public Sewer
- Water: Public
- Utilities for property: Cable Connected
Community & neighborhood
Location
- Region: Darrow
- Subdivision: Ascension Trace
HOA & financial
HOA
- Has HOA: Yes
- HOA fee: $225 annually
- Services included: Common Area Maintenance
Other
Other facts
- Listing terms: Cash,Conventional,FHA,FMHA/Rural Dev,VA Loan
Price history
| Date | Event | Price |
|---|---|---|
| 7/31/2025 | Sold | -- |
Source: | ||
| 6/29/2025 | Pending sale | $250,000$125/sqft |
Source: | ||
| 6/11/2025 | Listed for sale | $250,000+35.1%$125/sqft |
Source: | ||
| 4/27/2024 | Listing removed | -- |
Source: Zillow Rentals | ||
| 4/16/2024 | Listed for rent | $1,800+24.1%$1/sqft |
Source: Zillow Rentals | ||
Public tax history
| Year | Property taxes | Tax assessment |
|---|---|---|
| 2024 | $1,882 +6.4% | $17,650 +6.8% |
| 2023 | $1,770 0% | $16,530 |
| 2022 | $1,770 +0% | $16,530 |
Find assessor info on the county website
Neighborhood: 70725
Nearby schools
GreatSchools rating
- 8/10Sorrento Primary SchoolGrades: PK-5Distance: 2.6 mi
- 6/10St. Amant Middle SchoolGrades: 6-8Distance: 6.9 mi
- 10/10St. Amant High SchoolGrades: 9-12Distance: 7.6 mi
Schools provided by the listing agent
- District: Ascension Parish
Source: ROAM MLS. This data may not be complete. We recommend contacting the local school district to confirm school assignments for this home.

