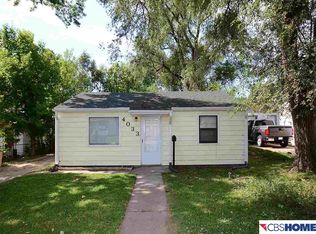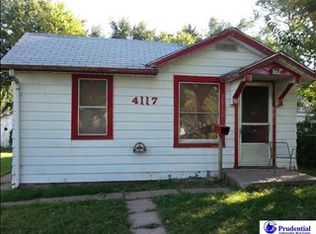This cozy ranch situated on a level lot is like a new construction home in a nice well established area! Home has been completely renovated to include new plumbing, circuit panel, A/C, high efficiency furnace, water heater, carpet & ceramic flooring, drywall, windows, and new concrete sidewalk & driveway! Features include original oak flooring under carpet, an ovesized 1 1/2 car garage with workbench, a large storage area, and an office in the lower level that could easily be turned into a 3rd bedroom! Welcome Home!
This property is off market, which means it's not currently listed for sale or rent on Zillow. This may be different from what's available on other websites or public sources.


