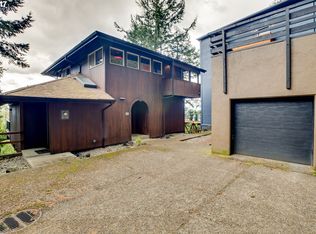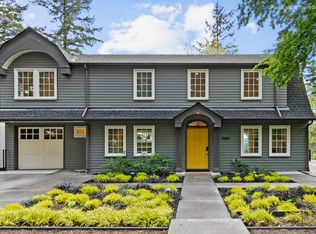Sold
$916,000
4037 SW Chesapeak Ave, Portland, OR 97239
3beds
2,596sqft
Residential, Single Family Residence
Built in 1997
6,969.6 Square Feet Lot
$895,600 Zestimate®
$353/sqft
$3,799 Estimated rent
Home value
$895,600
$851,000 - $940,000
$3,799/mo
Zestimate® history
Loading...
Owner options
Explore your selling options
What's special
Nestled in the Council Crest neighborhood, this contemporary gem awaits to offer you an unparalleled living experience. Upon stepping into this home, you'll find yourself welcomed by a blend of sophistication and comfort. With three bedrooms and two-and-a-half bathrooms, this home stands as a testament to modern design and impeccable features. The primary bedroom, wonderfully positioned on the entry level, presents a sanctuary of serenity with its lofty 10-foot ceilings, luxurious bathroom with steam shower, heated floor, quartz double vanity and thoughtfully designed California Closets. Start or end the day on your private deck; a tranquil retreat to unwind and take in the surrounding beauty. The main living area has an open concept kitchen, living room and dining space, as well as a half bathroom, ample pantry and laundry space. With soaring ceilings, the natural light is amazing. Step out to the covered deck and enjoy the sweeping vista and vibrant sunsets - a space ideal for hosting memorable gatherings. On the lower level, the beautifully refinished hardwood floors welcome you to two bedrooms, a full bathroom and a large family room which includes a beautiful outdoor deck space with wonderful views. This home has had numerous updates including refreshed hardwood floors, interior and exterior paint, plush carpeting, dishwasher, and a meticulously maintained roof since 2015. This residence radiates style and functionality. Other features include a zoned HVAC system, an electric car charger, and even a generator for backup power ensuring peace of mind in any situation. Additionally, an elevator provides effortless access to all levels, while a tuck-under workshop/storage space adds versatility to this already exceptional property. This home harmoniously blends elegance with practicality, offering a rare opportunity to embrace modern living in a premier location. Don?t miss the chance to make this Council Crest beauty your new home. [Home Energy Score = 5. HES Report at https://rpt.greenbuildingregistry.com/hes/OR10090178]
Zillow last checked: 8 hours ago
Listing updated: March 14, 2024 at 07:19am
Listed by:
Chad Brackett 503-389-0685,
Like Kind Realty
Bought with:
Stacy Stokes, 200409200
Like Kind Realty
Source: RMLS (OR),MLS#: 24562806
Facts & features
Interior
Bedrooms & bathrooms
- Bedrooms: 3
- Bathrooms: 3
- Full bathrooms: 2
- Partial bathrooms: 1
- Main level bathrooms: 1
Primary bedroom
- Features: Balcony, Ceiling Fan, Walkin Closet, Wallto Wall Carpet
- Level: Upper
- Area: 260
- Dimensions: 20 x 13
Bedroom 2
- Features: Deck, Hardwood Floors, Closet
- Level: Lower
- Area: 180
- Dimensions: 12 x 15
Bedroom 3
- Features: Hardwood Floors, Closet
- Level: Lower
- Area: 169
- Dimensions: 13 x 13
Dining room
- Features: Hardwood Floors, Kitchen Dining Room Combo
- Level: Main
- Area: 117
- Dimensions: 9 x 13
Family room
- Features: Hardwood Floors
- Level: Upper
- Area: 378
- Dimensions: 18 x 21
Kitchen
- Features: Cook Island, Dishwasher, Down Draft, Gas Appliances, Hardwood Floors, Kitchen Dining Room Combo, Granite
- Level: Main
- Area: 176
- Width: 11
Living room
- Features: Hardwood Floors
- Level: Main
- Area: 272
- Dimensions: 16 x 17
Heating
- Forced Air 95 Plus, Zoned
Cooling
- Central Air
Appliances
- Included: Built-In Range, Dishwasher, Disposal, Down Draft, Free-Standing Refrigerator, Gas Appliances, Stainless Steel Appliance(s), Washer/Dryer, Gas Water Heater
- Laundry: Laundry Room
Features
- Ceiling Fan(s), Elevator, High Ceilings, Quartz, Soaking Tub, Closet, Kitchen Dining Room Combo, Cook Island, Granite, Balcony, Walk-In Closet(s)
- Flooring: Hardwood, Heated Tile, Tile, Wall to Wall Carpet
- Windows: Double Pane Windows, Wood Frames
- Basement: Crawl Space
Interior area
- Total structure area: 2,596
- Total interior livable area: 2,596 sqft
Property
Parking
- Total spaces: 2
- Parking features: Driveway, Garage Door Opener, Attached
- Attached garage spaces: 2
- Has uncovered spaces: Yes
Features
- Levels: Tri Level
- Stories: 3
- Patio & porch: Deck
- Exterior features: Water Feature, Yard, Balcony
- Has view: Yes
- View description: Territorial
Lot
- Size: 6,969 sqft
- Features: Sloped, Trees, SqFt 7000 to 9999
Details
- Additional structures: Workshop
- Parcel number: R141720
- Zoning: R7
Construction
Type & style
- Home type: SingleFamily
- Architectural style: Contemporary
- Property subtype: Residential, Single Family Residence
Materials
- Wood Siding
- Foundation: Concrete Perimeter
- Roof: Composition
Condition
- Resale
- New construction: No
- Year built: 1997
Utilities & green energy
- Gas: Gas
- Sewer: Public Sewer
- Water: Public
- Utilities for property: Cable Connected
Community & neighborhood
Security
- Security features: Security Lights
Location
- Region: Portland
- Subdivision: Council Crest Park
Other
Other facts
- Listing terms: Cash,Conventional
- Road surface type: Paved
Price history
| Date | Event | Price |
|---|---|---|
| 3/14/2024 | Sold | $916,000+4.7%$353/sqft |
Source: | ||
| 2/20/2024 | Pending sale | $875,000$337/sqft |
Source: | ||
| 2/16/2024 | Listed for sale | $875,000+17.1%$337/sqft |
Source: | ||
| 11/8/2019 | Sold | $747,000-0.4%$288/sqft |
Source: | ||
| 10/7/2019 | Pending sale | $749,900$289/sqft |
Source: Home Team Realty, Inc. #19465703 | ||
Public tax history
| Year | Property taxes | Tax assessment |
|---|---|---|
| 2025 | $16,059 +6.5% | $631,060 +3% |
| 2024 | $15,085 -2% | $612,680 +3% |
| 2023 | $15,387 -0.1% | $594,840 +3% |
Find assessor info on the county website
Neighborhood: Southwest Hills
Nearby schools
GreatSchools rating
- 10/10Rieke Elementary SchoolGrades: K-5Distance: 1.4 mi
- 6/10Gray Middle SchoolGrades: 6-8Distance: 0.9 mi
- 8/10Ida B. Wells-Barnett High SchoolGrades: 9-12Distance: 1.4 mi
Schools provided by the listing agent
- Elementary: Rieke
- Middle: Robert Gray
- High: Ida B Wells
Source: RMLS (OR). This data may not be complete. We recommend contacting the local school district to confirm school assignments for this home.
Get a cash offer in 3 minutes
Find out how much your home could sell for in as little as 3 minutes with a no-obligation cash offer.
Estimated market value
$895,600
Get a cash offer in 3 minutes
Find out how much your home could sell for in as little as 3 minutes with a no-obligation cash offer.
Estimated market value
$895,600

