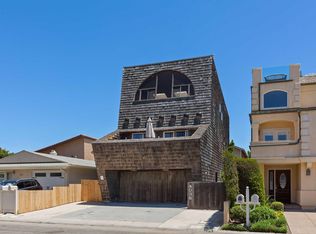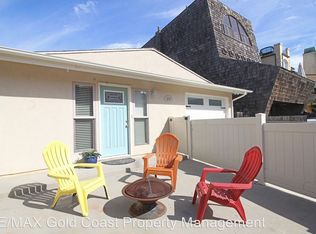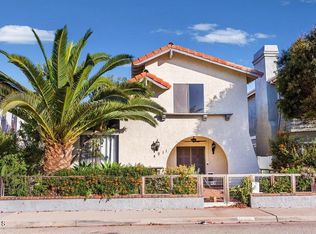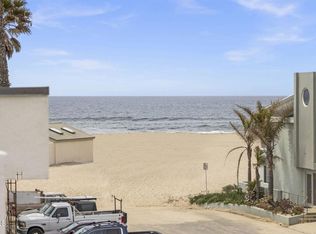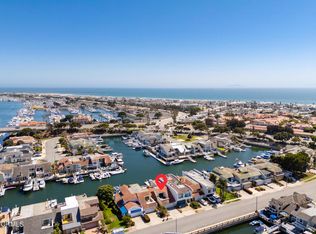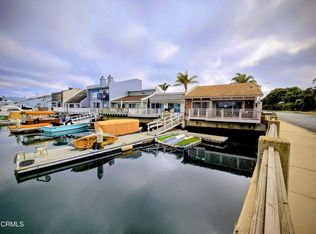Beautiful and bright, 2-story, turnkey home on Hollywood Beach. A two minute walk to the beach. 3 bedrooms and 2.5 baths. Second story features multiple skylights and open-concept kitchen and living room with tile flooring and gas fireplace. Off of the dining area is one of two balconies with double french doors. A large Master bedroom with skylights, balcony, ample closet space and huge Master bath which includes beautiful, recently remodeled seperate shower and bath. 2-car garage with Tesla PowerWall. SolarCity panals on roof. View of Channel Islands Harbor, and peekaboo oceanview from Master bedroom. A must see!
Under contract
Listing Provided by:
John Potwora DRE #01900233 805-208-2839,
Channel Islands Real Estate
Price cut: $199.5K (10/29)
$1,400,000
4037 Sunset Ln, Oxnard, CA 93035
3beds
1,989sqft
Est.:
Single Family Residence
Built in 2002
2,613 Square Feet Lot
$1,348,600 Zestimate®
$704/sqft
$-- HOA
What's special
Gas fireplaceOpen-concept kitchenTile flooringLarge master bedroomHuge master bathAmple closet spaceMultiple skylights
- 268 days |
- 58 |
- 1 |
Zillow last checked: 8 hours ago
Listing updated: November 04, 2025 at 02:19pm
Listing Provided by:
John Potwora DRE #01900233 805-208-2839,
Channel Islands Real Estate
Source: CRMLS,MLS#: V1-28832 Originating MLS: California Regional MLS (Ventura & Pasadena-Foothills AORs)
Originating MLS: California Regional MLS (Ventura & Pasadena-Foothills AORs)
Facts & features
Interior
Bedrooms & bathrooms
- Bedrooms: 3
- Bathrooms: 3
- Full bathrooms: 2
- 1/2 bathrooms: 1
- Main level bathrooms: 2
- Main level bedrooms: 1
Rooms
- Room types: Entry/Foyer, Foyer, Kitchen, Primary Bathroom, Primary Bedroom
Primary bedroom
- Features: Primary Suite
Bathroom
- Features: Bathroom Exhaust Fan, Bathtub, Dual Sinks, Jetted Tub, Multiple Shower Heads, Remodeled, Soaking Tub, Separate Shower, Upgraded, Walk-In Shower
Kitchen
- Features: Kitchen/Family Room Combo
Heating
- Central
Cooling
- Has cooling: Yes
Appliances
- Included: Dishwasher, Freezer, Gas Cooktop, Gas Oven, Gas Water Heater, High Efficiency Water Heater, Refrigerator, Range Hood, Water Softener
- Laundry: Laundry Room
Features
- Breakfast Bar, Balcony, Cathedral Ceiling(s), High Ceilings, Open Floorplan, Pantry, Unfurnished, Entrance Foyer, Primary Suite
- Flooring: Carpet, Tile
- Doors: French Doors
- Windows: Custom Covering(s), Plantation Shutters, Skylight(s)
- Has fireplace: Yes
- Fireplace features: Gas, Gas Starter, Living Room
- Common walls with other units/homes: No Common Walls
Interior area
- Total interior livable area: 1,989 sqft
Property
Parking
- Total spaces: 2
- Parking features: Garage - Attached
- Attached garage spaces: 2
Features
- Levels: Two
- Stories: 2
- Patio & porch: None, Balcony
- Exterior features: Balcony, Rain Gutters
- Pool features: None
- Spa features: None
- Has view: Yes
- View description: Harbor, Hills, Marina, Ocean, Peek-A-Boo
- Has water view: Yes
- Water view: Harbor,Marina,Ocean
Lot
- Size: 2,613 Square Feet
- Features: 0-1 Unit/Acre, Front Yard
Details
- Parcel number: 2060262450
- Special conditions: Standard
Construction
Type & style
- Home type: SingleFamily
- Architectural style: Cottage
- Property subtype: Single Family Residence
Materials
- HardiPlank Type
- Foundation: Slab
- Roof: Composition
Condition
- Updated/Remodeled,Turnkey
- New construction: No
- Year built: 2002
Utilities & green energy
- Electric: Standard
- Sewer: Public Sewer
- Water: Public
- Utilities for property: Cable Available, Electricity Connected, Natural Gas Available, Natural Gas Connected
Green energy
- Energy generation: Solar
Community & HOA
Community
- Features: Biking, Fishing, Gutter(s), Park, Street Lights, Water Sports
- Security: Carbon Monoxide Detector(s), Smoke Detector(s)
- Subdivision: Hollywood Beach - 0302
Location
- Region: Oxnard
Financial & listing details
- Price per square foot: $704/sqft
- Tax assessed value: $530,304
- Annual tax amount: $6,213
- Date on market: 3/25/2025
- Cumulative days on market: 268 days
- Listing terms: Cash,Cash to New Loan,Conventional,Government Loan,VA Loan
Estimated market value
$1,348,600
$1.28M - $1.42M
$5,312/mo
Price history
Price history
| Date | Event | Price |
|---|---|---|
| 11/4/2025 | Contingent | $1,400,000$704/sqft |
Source: | ||
| 10/29/2025 | Price change | $1,400,000-12.5%$704/sqft |
Source: | ||
| 10/2/2025 | Price change | $1,599,500-3.1%$804/sqft |
Source: | ||
| 3/25/2025 | Listed for sale | $1,650,000+117.1%$830/sqft |
Source: | ||
| 3/24/2012 | Listing removed | -- |
Source: Remax Gold Coast Realtors Report a problem | ||
Public tax history
Public tax history
| Year | Property taxes | Tax assessment |
|---|---|---|
| 2025 | $6,213 +6.2% | $530,304 +2% |
| 2024 | $5,850 | $519,906 +2% |
| 2023 | $5,850 +2.9% | $509,712 +2% |
Find assessor info on the county website
BuyAbility℠ payment
Est. payment
$8,734/mo
Principal & interest
$6961
Property taxes
$1283
Home insurance
$490
Climate risks
Neighborhood: Hollywood by the Sea
Nearby schools
GreatSchools rating
- 6/10Hollywood Beach Elementary SchoolGrades: K-6Distance: 0 mi
- 5/10Sunkist Elementary SchoolGrades: K-8Distance: 2.3 mi
- 6/10Oxnard High SchoolGrades: 9-12Distance: 3.3 mi
Schools provided by the listing agent
- High: Oxnard
Source: CRMLS. This data may not be complete. We recommend contacting the local school district to confirm school assignments for this home.
- Loading
