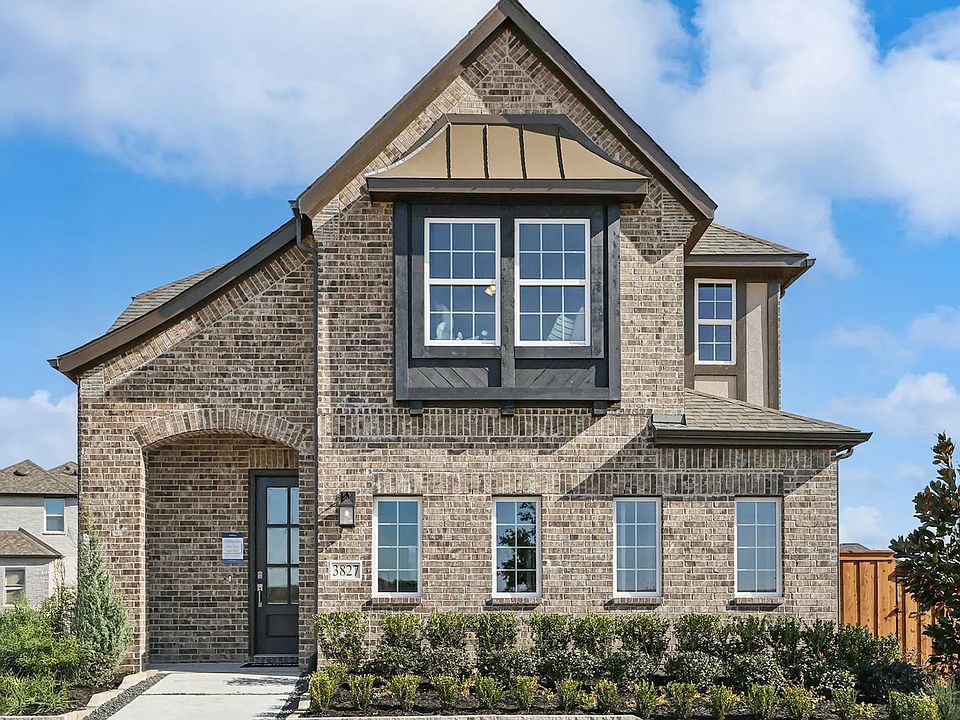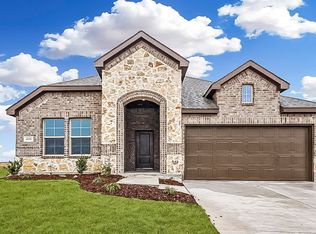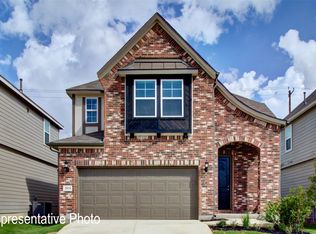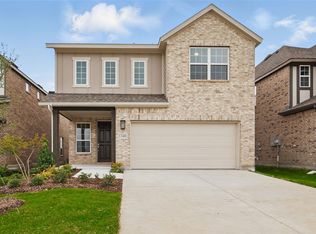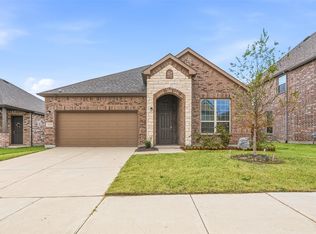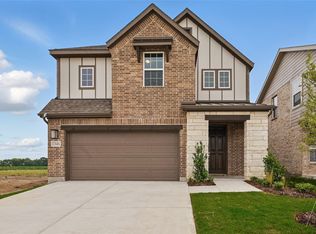4037 Tony St, Sherman, TX 75090
What's special
- 118 days |
- 58 |
- 2 |
Zillow last checked: 8 hours ago
Listing updated: December 09, 2025 at 12:51pm
April Maki 0524758 (512)364-5196,
Brightland Homes Brokerage, LLC
Travel times
Schedule tour
Select your preferred tour type — either in-person or real-time video tour — then discuss available options with the builder representative you're connected with.
Facts & features
Interior
Bedrooms & bathrooms
- Bedrooms: 4
- Bathrooms: 3
- Full bathrooms: 2
- 1/2 bathrooms: 1
Primary bedroom
- Features: Dual Sinks, Walk-In Closet(s)
- Level: First
- Dimensions: 14 x 15
Bedroom
- Level: Second
- Dimensions: 12 x 10
Bedroom
- Features: Walk-In Closet(s)
- Level: Second
- Dimensions: 10 x 12
Bedroom
- Features: Walk-In Closet(s)
- Level: Second
- Dimensions: 13 x 12
Dining room
- Level: First
- Dimensions: 15 x 9
Living room
- Level: First
- Dimensions: 15 x 18
Heating
- Central, Natural Gas
Cooling
- Central Air, Ceiling Fan(s), Electric
Appliances
- Included: Dishwasher, Electric Oven, Gas Cooktop, Disposal, Microwave, Tankless Water Heater
- Laundry: Washer Hookup, Electric Dryer Hookup, Laundry in Utility Room
Features
- Decorative/Designer Lighting Fixtures, Eat-in Kitchen, Granite Counters, Kitchen Island, Open Floorplan, Pantry, Cable TV, Walk-In Closet(s)
- Flooring: Carpet, Ceramic Tile, Luxury Vinyl Plank
- Has basement: No
- Has fireplace: No
Interior area
- Total interior livable area: 2,139 sqft
Video & virtual tour
Property
Parking
- Total spaces: 2
- Parking features: Covered, Direct Access, Door-Single, Driveway, Garage Faces Front, Garage, Inside Entrance, Kitchen Level
- Attached garage spaces: 2
- Has uncovered spaces: Yes
Features
- Levels: Two
- Stories: 2
- Patio & porch: Covered
- Pool features: None
- Fencing: Back Yard,Fenced,Full,Gate,Wood
Lot
- Size: 4,704.48 Square Feet
- Features: Back Yard, Interior Lot, Lawn, Landscaped, Sprinkler System
Details
- Parcel number: 456708
Construction
Type & style
- Home type: SingleFamily
- Architectural style: Traditional,Detached
- Property subtype: Single Family Residence
Materials
- Brick, Fiber Cement, Wood Siding
- Foundation: Slab
- Roof: Composition
Condition
- New construction: Yes
- Year built: 2024
Details
- Builder name: DRB Homes
Utilities & green energy
- Sewer: Public Sewer
- Water: Public
- Utilities for property: Electricity Available, Natural Gas Available, Sewer Available, Separate Meters, Water Available, Cable Available
Green energy
- Energy efficient items: Appliances, HVAC, Insulation, Rain/Freeze Sensors, Thermostat, Windows
- Water conservation: Low-Flow Fixtures
Community & HOA
Community
- Features: Playground, Trails/Paths, Community Mailbox, Curbs, Sidewalks
- Security: Carbon Monoxide Detector(s), Fire Alarm, Smoke Detector(s)
- Subdivision: Bel Air Village
HOA
- Has HOA: Yes
- Services included: Association Management, Maintenance Structure
- HOA fee: $1,200 annually
- HOA name: Essex Community Management
- HOA phone: 972-428-2030
Location
- Region: Sherman
Financial & listing details
- Price per square foot: $161/sqft
- Tax assessed value: $49,005
- Date on market: 8/14/2025
- Cumulative days on market: 198 days
- Listing terms: Cash,Conventional,FHA,Texas Vet,VA Loan
- Electric utility on property: Yes
About the community
Source: DRB Homes
7 homes in this community
Available homes
| Listing | Price | Bed / bath | Status |
|---|---|---|---|
Current home: 4037 Tony St | $344,990 | 4 bed / 3 bath | Available |
| 3907 Sky Dr | $284,990 | 3 bed / 2 bath | Available |
| 3900 Coco Ln | $314,990 | 3 bed / 3 bath | Available |
| 3913 Sky Dr | $314,990 | 4 bed / 3 bath | Available |
| 3906 Coco Ln | $329,990 | 4 bed / 3 bath | Available |
| 1340 Lollipop Ln | $364,990 | 4 bed / 4 bath | Available |
| 1346 Lollipop Ln | $384,990 | 4 bed / 4 bath | Available |
Source: DRB Homes
Contact builder

By pressing Contact builder, you agree that Zillow Group and other real estate professionals may call/text you about your inquiry, which may involve use of automated means and prerecorded/artificial voices and applies even if you are registered on a national or state Do Not Call list. You don't need to consent as a condition of buying any property, goods, or services. Message/data rates may apply. You also agree to our Terms of Use.
Learn how to advertise your homesEstimated market value
Not available
Estimated sales range
Not available
Not available
Price history
| Date | Event | Price |
|---|---|---|
| 12/9/2025 | Price change | $344,990-1.4%$161/sqft |
Source: NTREIS #20762657 | ||
| 9/6/2025 | Price change | $349,990-1.4%$164/sqft |
Source: NTREIS #20762657 | ||
| 8/14/2025 | Listed for sale | $354,990-7.8%$166/sqft |
Source: NTREIS #20762657 | ||
| 5/19/2025 | Listing removed | $384,990$180/sqft |
Source: NTREIS #20762657 | ||
| 4/15/2025 | Price change | $384,990-2.5%$180/sqft |
Source: NTREIS #20762657 | ||
Public tax history
| Year | Property taxes | Tax assessment |
|---|---|---|
| 2025 | -- | $49,005 |
Find assessor info on the county website
Monthly payment
Neighborhood: 75090
Nearby schools
GreatSchools rating
- 3/10Dillingham Elementary SchoolGrades: PK-5Distance: 5.8 mi
- 3/10Sherman MiddleGrades: 6-8Distance: 3.7 mi
- 4/10Sherman High SchoolGrades: 9-12Distance: 2.4 mi
Schools provided by the MLS
- Elementary: Dillingham
- Middle: Sherman
- High: Sherman
- District: Sherman ISD
Source: NTREIS. This data may not be complete. We recommend contacting the local school district to confirm school assignments for this home.
