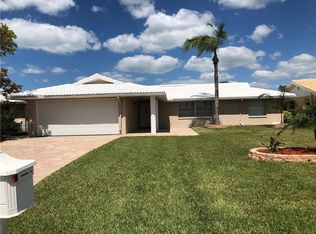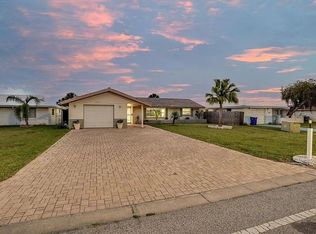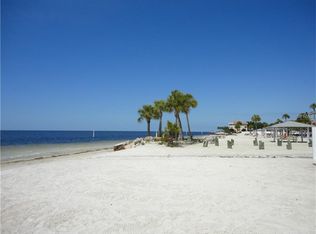Sold for $524,500
$524,500
4037 Topsail Trl, New Port Richey, FL 34652
3beds
1,994sqft
Single Family Residence
Built in 1970
7,150 Square Feet Lot
$482,800 Zestimate®
$263/sqft
$3,013 Estimated rent
Home value
$482,800
$454,000 - $512,000
$3,013/mo
Zestimate® history
Loading...
Owner options
Explore your selling options
What's special
PRICE REDUCED! Beautifully remodeled home in a waterfront community! This community offers a private beach and community boat ramp to enjoy the waterfront life in Gulf Harbors. This home has a lovely greenbelt view out the rear for maximum privacy in the almost brand new inground pool! Inside, you have 3 spacious bedrooms, large family room with wood burning fireplace and another study/family room overlooking the screen pool. All floors are expensive porcelain tile, including the garage! Newer appliances, kitchen cabinets and granite countertops make this home truly move in ready. Additional great features are that all air conditioning duct work is brand new and modern foam insulation has been blown into the attic for superior energy efficiency. The pool has its own heat pump so you can enjoy year 'round swimming. Salt water generator so no need for additional chlorine! The screened pool area has a large sitting area for suitable for large family and guest entertaining and parties. The highly sought after community of deed restricted Gulf Harbors is right on the Gulf of Mexico. There is an optional HOA membership of only $100 per year. Included with that fee is a clubhouse with many activities including the 2 community private boat ramps so you can easily launch and retrieve a boat. Fishing is great in local Gulf waters and the ride from the boat ramp to the Gulf is a short one. There is a beach club with a sandy private beach for use of community residents for an OPTIONAL small annual fee of only $180! But back to the home: Off the eat-in kitchen there is a wonderful fireplace, great for those chilly winter nights. This home is larger than most in this community and the condition is superior as well. All appliances are included and the kitchen appliances are the most modern slate grey color. The oversized 2 car garage even has tile floors! So let's summarize: you are getting a large beautiful, updated home, 3 large bedrooms, extra space in the family room and kitchen, newer HEATED pool, new ductwork, waterfront community, private backyard and truly move-in condition. So why are you still reading? You have to call now to see this gem! Seller will consider Owner Financing with a minimum down payment of 20%, 9% rate with a balloon payment due in 5 years. Approximate APR of 9% based upon a 30 year term. MAKE AN OFFER IF INTERESTED. All dimensions are approximate and buyer should confirm for themselves all data that is important to them.
Zillow last checked: 8 hours ago
Listing updated: April 03, 2024 at 01:32pm
Listing Provided by:
Larry Scaduto 727-809-2255,
LAWRENCE W SCADUTO LLC 727-809-2255
Bought with:
Larry Scaduto, 608600
LAWRENCE W SCADUTO LLC
Source: Stellar MLS,MLS#: U8218355 Originating MLS: Pinellas Suncoast
Originating MLS: Pinellas Suncoast

Facts & features
Interior
Bedrooms & bathrooms
- Bedrooms: 3
- Bathrooms: 2
- Full bathrooms: 2
Primary bedroom
- Features: Built-in Closet
- Level: First
- Dimensions: 17x13
Bedroom 1
- Features: Built-in Closet
- Level: First
- Dimensions: 13x11
Bedroom 2
- Features: Built-in Closet
- Level: First
- Dimensions: 14x12
Primary bathroom
- Features: Shower No Tub
- Level: First
- Dimensions: 10x6
Bathroom 1
- Features: Shower No Tub
- Level: First
- Dimensions: 8x8
Den
- Level: First
- Dimensions: 19x11
Dining room
- Level: First
- Dimensions: 11x9
Family room
- Level: First
- Dimensions: 18x11
Kitchen
- Features: Kitchen Island, Granite Counters
- Level: First
- Dimensions: 14x11
Living room
- Level: First
- Dimensions: 18x14
Heating
- Central, Electric, Heat Pump
Cooling
- Central Air
Appliances
- Included: Dishwasher, Disposal, Dryer, Electric Water Heater, Microwave, Range, Range Hood, Refrigerator, Washer
- Laundry: Laundry Room
Features
- Eating Space In Kitchen, Kitchen/Family Room Combo, L Dining, Primary Bedroom Main Floor, Stone Counters, Thermostat, Walk-In Closet(s)
- Flooring: Porcelain Tile
- Doors: Sliding Doors
- Windows: Window Treatments
- Has fireplace: Yes
- Fireplace features: Family Room, Masonry, Stone, Wood Burning
Interior area
- Total structure area: 2,692
- Total interior livable area: 1,994 sqft
Property
Parking
- Total spaces: 2
- Parking features: Driveway, Garage Door Opener, Ground Level
- Attached garage spaces: 2
- Has uncovered spaces: Yes
- Details: Garage Dimensions: 24x17
Features
- Levels: One
- Stories: 1
- Patio & porch: Screened
- Exterior features: Irrigation System, Sprinkler Metered
- Has private pool: Yes
- Pool features: Deck, Gunite, Heated, In Ground
- Has view: Yes
- View description: Park/Greenbelt
- Waterfront features: Beach Access, Saltwater Canal Access, Boat Ramp - Private, Bridges - No Fixed Bridges
Lot
- Size: 7,150 sqft
- Dimensions: 65 x 110
- Features: Flood Insurance Required, FloodZone, Level
- Residential vegetation: Mature Landscaping
Details
- Parcel number: 0726160330011001120
- Zoning: R4
- Special conditions: None
Construction
Type & style
- Home type: SingleFamily
- Architectural style: Contemporary
- Property subtype: Single Family Residence
Materials
- Block, Stucco
- Foundation: Slab
- Roof: Concrete
Condition
- Completed
- New construction: No
- Year built: 1970
Utilities & green energy
- Sewer: Public Sewer
- Water: Public
- Utilities for property: Cable Available, Electricity Connected, Fire Hydrant, Sewer Connected, Sprinkler Meter, Street Lights, Underground Utilities, Water Connected
Community & neighborhood
Security
- Security features: Smoke Detector(s)
Community
- Community features: Clubhouse, Deed Restrictions
Location
- Region: New Port Richey
- Subdivision: FLOR A MAR SEC C07 ADD 02
HOA & financial
HOA
- Has HOA: Yes
- HOA fee: $8 monthly
Other fees
- Pet fee: $0 monthly
Other financial information
- Total actual rent: 0
Other
Other facts
- Listing terms: Cash,Conventional,Owner May Carry
- Ownership: Fee Simple
- Road surface type: Paved, Asphalt
Price history
| Date | Event | Price |
|---|---|---|
| 6/24/2025 | Listing removed | $2,800$1/sqft |
Source: Zillow Rentals Report a problem | ||
| 5/5/2025 | Listed for rent | $2,800+3.7%$1/sqft |
Source: Stellar MLS #W7875242 Report a problem | ||
| 4/2/2024 | Sold | $524,500$263/sqft |
Source: | ||
| 3/21/2024 | Pending sale | $524,500$263/sqft |
Source: | ||
| 2/15/2024 | Price change | $524,500-6.3%$263/sqft |
Source: | ||
Public tax history
| Year | Property taxes | Tax assessment |
|---|---|---|
| 2024 | $5,837 +5.5% | $377,067 +28.6% |
| 2023 | $5,531 +23.5% | $293,300 +10% |
| 2022 | $4,478 +19.9% | $266,640 +21% |
Find assessor info on the county website
Neighborhood: Flor-A-Mar
Nearby schools
GreatSchools rating
- NAMittye P. Locke Elementary SchoolGrades: PK-5Distance: 1.4 mi
- 2/10Gulf Middle SchoolGrades: 6-8Distance: 2.5 mi
- 3/10Gulf High SchoolGrades: 9-12Distance: 1.8 mi
Schools provided by the listing agent
- Elementary: Richey Elementary School
- Middle: Gulf Middle-PO
- High: Gulf High-PO
Source: Stellar MLS. This data may not be complete. We recommend contacting the local school district to confirm school assignments for this home.
Get a cash offer in 3 minutes
Find out how much your home could sell for in as little as 3 minutes with a no-obligation cash offer.
Estimated market value$482,800
Get a cash offer in 3 minutes
Find out how much your home could sell for in as little as 3 minutes with a no-obligation cash offer.
Estimated market value
$482,800


