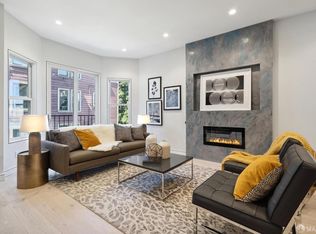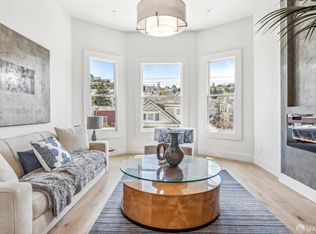Sold for $1,750,000 on 12/03/25
$1,750,000
4038 18th St, San Francisco, CA 94114
3beds
1,985sqft
Condominium
Built in 1904
-- sqft lot
$1,750,400 Zestimate®
$882/sqft
$8,035 Estimated rent
Home value
$1,750,400
$1.59M - $1.91M
$8,035/mo
Zestimate® history
Loading...
Owner options
Explore your selling options
What's special
Modern Luxury in Eureka Valley/Dolores Heights. Welcome to this spacious, designer-remodeled 3-bedroom, 2.5-bath condo spanning two levels in the heart of Eureka Valley. Blending style and function, this home offers a refined urban lifestyle just steps from vibrant Castro dining and entertainment. The open-concept main level features a chef's kitchen with high-end Thermador appliances, generous cabinetry, and a large island with counter seating ideal for hosting. Adjacent, the dining area boasts a sleek wet bar complete with a built-in coffee maker and wine cooler. A custom entertainment center with faux Venetian marble anchors the living room. 2 bedrooms and 1.5 baths complete this level. The spacious primary suite opens to a private patio and features a walk-in closet and spa-inspired ensuite bath with dual vanities and a walk-in shower. Lutron smart home systems, European white oak floors, and multi-zone radiant heating bring comfort and convenience. Enjoy peace and quiet with sound-dampening upgrades, including double drywall, enhanced insulation, and double-pane Marvin windows. Relax outdoors in the low-maintenance yard or retreat to the balcony. Walk Score: 98 - unbeatable access to public transit, parks, cafs, nightlife, and more.
Zillow last checked: 8 hours ago
Listing updated: December 03, 2025 at 02:05pm
Listed by:
Erik J. McIntosh DRE #01489813 415-672-5646,
Berkshire Hathaway-Franciscan 415-664-9400,
Jack P. Murray DRE #01298765 415-664-9400,
Berkshire Hathaway-Franciscan
Bought with:
Melody A. Hultgren, DRE #01379851
Nova Real Estate
Source: SFAR,MLS#: 425048133 Originating MLS: San Francisco Association of REALTORS
Originating MLS: San Francisco Association of REALTORS
Facts & features
Interior
Bedrooms & bathrooms
- Bedrooms: 3
- Bathrooms: 3
- Full bathrooms: 2
- 1/2 bathrooms: 1
Primary bedroom
- Features: Outside Access, Sitting Area, Walk-In Closet
- Area: 0
- Dimensions: 0 x 0
Bedroom 1
- Area: 0
- Dimensions: 0 x 0
Bedroom 2
- Area: 0
- Dimensions: 0 x 0
Bedroom 3
- Area: 0
- Dimensions: 0 x 0
Bedroom 4
- Area: 0
- Dimensions: 0 x 0
Primary bathroom
- Features: Double Vanity, Low-Flow Toilet(s), Multiple Shower Heads, Radiant Heat, Shower Stall(s)
Bathroom
- Features: Radiant Heat, Tub w/Shower Over
Dining room
- Features: Dining/Living Combo
- Level: Main
- Area: 0
- Dimensions: 0 x 0
Family room
- Area: 0
- Dimensions: 0 x 0
Kitchen
- Features: Breakfast Area, Kitchen Island, Stone Counters
- Level: Main
- Area: 0
- Dimensions: 0 x 0
Living room
- Features: Cathedral/Vaulted, Deck Attached, Great Room
- Level: Main
- Area: 0
- Dimensions: 0 x 0
Heating
- Fireplace(s), Radiant Floor
Appliances
- Included: Dishwasher, Disposal, Range Hood, Ice Maker, Microwave, Tankless Water Heater, Wine Refrigerator, Other
- Laundry: Hookups Only, Laundry Closet
Features
- Formal Entry, Wet Bar
- Flooring: Marble, Tile, Wood
- Windows: Double Pane Windows
- Number of fireplaces: 2
- Fireplace features: Electric, Living Room, Master Bedroom
Interior area
- Total structure area: 1,985
- Total interior livable area: 1,985 sqft
Property
Parking
- Parking features: Driveway
- Has uncovered spaces: Yes
Features
- Levels: Two
- Entry location: Lower Level
- Patio & porch: Rear Porch, Covered, Front Porch, Uncovered Patio
- Exterior features: Balcony
- Fencing: Back Yard
Lot
- Size: 2,500 sqft
- Features: Garden
- Topography: Level
Details
- Parcel number: 3582115
- Special conditions: Standard
Construction
Type & style
- Home type: Condo
- Property subtype: Condominium
Condition
- New Construction,Updated/Remodeled
- New construction: Yes
- Year built: 1904
Utilities & green energy
- Sewer: Public Sewer
- Water: Public
- Utilities for property: Cable Available, Internet Available, Natural Gas Connected, Underground Utilities
Green energy
- Energy efficient items: Appliances, Heating, Insulation, Lighting, Thermostat, Water Heater
Community & neighborhood
Security
- Security features: Carbon Monoxide Detector(s), Smoke Detector(s)
Location
- Region: San Francisco
HOA & financial
HOA
- Has HOA: Yes
- HOA fee: Has HOA fee
- Services included: Common Areas, Insurance on Structure, Maintenance Structure, Maintenance Grounds, Sewer, Trash, Water
- Association name: 4036-4038 18th St HOA
Other financial information
- Total actual rent: 0
Other
Other facts
- Road surface type: Paved Sidewalk, Paved
Price history
| Date | Event | Price |
|---|---|---|
| 12/3/2025 | Sold | $1,750,000-2.7%$882/sqft |
Source: | ||
| 11/19/2025 | Pending sale | $1,799,000$906/sqft |
Source: | ||
| 11/12/2025 | Contingent | $1,799,000$906/sqft |
Source: | ||
| 9/29/2025 | Price change | $1,799,000-2.8%$906/sqft |
Source: | ||
| 8/20/2025 | Price change | $1,850,000-5.1%$932/sqft |
Source: | ||
Public tax history
| Year | Property taxes | Tax assessment |
|---|---|---|
| 2025 | $4,795 +2.8% | $304,354 +2% |
| 2024 | $4,662 +15.9% | $298,387 +22.3% |
| 2023 | $4,023 +10.8% | $244,008 +13.6% |
Find assessor info on the county website
Neighborhood: Castro
Nearby schools
GreatSchools rating
- 3/10Sanchez Elementary SchoolGrades: K-5Distance: 0.2 mi
- 3/10Everett Middle SchoolGrades: 6-8Distance: 0.3 mi
- 3/10Mission High SchoolGrades: 9-12Distance: 0.4 mi
Get a cash offer in 3 minutes
Find out how much your home could sell for in as little as 3 minutes with a no-obligation cash offer.
Estimated market value
$1,750,400
Get a cash offer in 3 minutes
Find out how much your home could sell for in as little as 3 minutes with a no-obligation cash offer.
Estimated market value
$1,750,400

