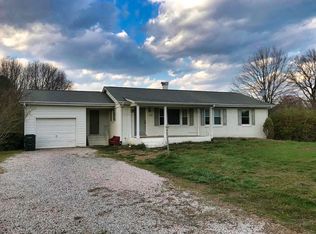Sold for $2,200,000
$2,200,000
4038 Carpenter Pond Rd, Durham, NC 27703
4beds
7,651sqft
Single Family Residence, Residential
Built in 2002
10 Acres Lot
$2,167,900 Zestimate®
$288/sqft
$5,291 Estimated rent
Home value
$2,167,900
$2.04M - $2.32M
$5,291/mo
Zestimate® history
Loading...
Owner options
Explore your selling options
What's special
One of a kind estate nestled on close to 10 acres, beautifullylandscaped, just minutes from the vibrant Brier Creek area. This expansive and versatile property offers the perfect blend of privacy, recreation and convenience - a true oasis with easy access to RDU, the Research Triangle Park, shopping and dining. A sweeping front lawn with majestic oak trees sets a grand tone upon arrival. The home itself is a spacious retreat ideal for entertaining or multi-generational living. Step outside and discover a resort-style setting complete with a sparkling pool, tennis court and basketball half court. A stocked pond invites fishing at sunset. For the hobbyist or equestrian, a large outbuilding currently serves as a machinist's dream but could be converted into a barn, studio or additional recreational space. The expansive grounds offer ample room for customization - imagine transforming the back yard into a 3 par golf course. This is more than a home - it's a lifestyle property where luxury meets limitless potential. Whether you're seeking a private family compound or a weekend escape that's still close to the city, it delivers serenity and space without sacrificing convenience.
Zillow last checked: 8 hours ago
Listing updated: October 28, 2025 at 01:03am
Listed by:
Anne Scruggs 919-271-0295,
Berkshire Hathaway HomeService
Bought with:
John Streit, 250516
LPT Realty, LLC
Source: Doorify MLS,MLS#: 10096132
Facts & features
Interior
Bedrooms & bathrooms
- Bedrooms: 4
- Bathrooms: 5
- Full bathrooms: 3
- 1/2 bathrooms: 2
Heating
- Forced Air, Heat Pump, Propane
Cooling
- Ceiling Fan(s), Central Air, Electric, Zoned
Features
- Flooring: Ceramic Tile, Concrete, Hardwood
- Basement: Daylight, Walk-Out Access
- Number of fireplaces: 3
- Fireplace features: Basement, Recreation Room, See Through
Interior area
- Total structure area: 7,651
- Total interior livable area: 7,651 sqft
- Finished area above ground: 3,850
- Finished area below ground: 3,801
Property
Parking
- Total spaces: 5
- Parking features: Garage - Attached, Open
- Attached garage spaces: 3
- Uncovered spaces: 5
Features
- Levels: Two
- Stories: 2
- Has spa: Yes
- Has view: Yes
Lot
- Size: 10 Acres
Details
- Parcel number: 0779053598
- Special conditions: Standard
- Horses can be raised: Yes
Construction
Type & style
- Home type: SingleFamily
- Architectural style: Ranch
- Property subtype: Single Family Residence, Residential
Materials
- Cement Siding
- Foundation: Concrete Perimeter
- Roof: Spanish Tile
Condition
- New construction: No
- Year built: 2002
Utilities & green energy
- Sewer: Septic Tank
- Water: Private
Community & neighborhood
Location
- Region: Durham
- Subdivision: Not in a Subdivision
Price history
| Date | Event | Price |
|---|---|---|
| 7/21/2025 | Sold | $2,200,000-2.2%$288/sqft |
Source: | ||
| 5/26/2025 | Pending sale | $2,250,000$294/sqft |
Source: | ||
| 5/14/2025 | Listed for sale | $2,250,000+125%$294/sqft |
Source: | ||
| 2/3/2013 | Listing removed | $1,000,000$131/sqft |
Source: Porchlight Real Estate Report a problem | ||
| 10/1/2012 | Listed for sale | $1,000,000-16.7%$131/sqft |
Source: Porchlight Real Estate Report a problem | ||
Public tax history
Tax history is unavailable.
Find assessor info on the county website
Neighborhood: 27703
Nearby schools
GreatSchools rating
- 4/10Spring Valley Elementary SchoolGrades: PK-5Distance: 3.3 mi
- 5/10Neal MiddleGrades: 6-8Distance: 3.1 mi
- 1/10Southern School of Energy and SustainabilityGrades: 9-12Distance: 5.8 mi
Schools provided by the listing agent
- Elementary: Durham - Spring Valley
- Middle: Durham - Neal
- High: Durham - Southern
Source: Doorify MLS. This data may not be complete. We recommend contacting the local school district to confirm school assignments for this home.
Get a cash offer in 3 minutes
Find out how much your home could sell for in as little as 3 minutes with a no-obligation cash offer.
Estimated market value
$2,167,900
