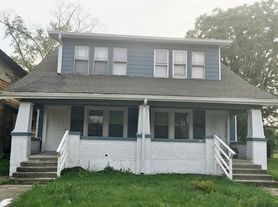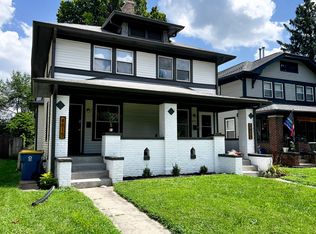Welcome to this charming duplex located at 4039 Central Avenue, Indianapolis, IN 46205. This spacious unit, boasting 1,643 square feet, seamlessly blends historic charm with modern convenience. Built in 1920, the home retains its classic architectural details while offering updated amenities for today's lifestyle.
Step inside to discover a welcoming living space adorned with original hardwood floors and large windows that flood the rooms with natural light. The living area flows effortlessly into a dining space, perfect for entertaining or enjoying a quiet meal.
The kitchen is well-appointed with ample cabinetry and counter space, providing a functional area for culinary pursuits. Adjacent to the kitchen, you'll find a convenient half bathroom, adding to the home's practicality.
The property features two generously sized bedrooms, each offering a comfortable retreat with plenty of closet space. The full bathroom is tastefully designed, combining vintage elements with modern fixtures.
Additional highlights include a private entrance, off-street parking, and a shared backyard, ideal for outdoor relaxation or gardening. Situated in a vibrant neighborhood, this duplex is just minutes away from local shops, dining, and parks, offering a perfect blend of urban living and community charm.
Experience the unique character and warmth of this historic duplex, where comfort and style come together in a desirable Indianapolis location. Don't miss the opportunity to make this delightful property your next home.
Townhouse for rent
$1,700/mo
4039 Central Ave #1, Indianapolis, IN 46205
2beds
1,643sqft
Price may not include required fees and charges.
Townhouse
Available now
Cats, small dogs OK
Central air
In unit laundry
Attached garage parking
-- Heating
What's special
Plenty of closet spaceDining spaceGenerously sized bedroomsLarge windowsShared backyardCounter spaceAmple cabinetry
- 19 hours |
- -- |
- -- |
Travel times
Looking to buy when your lease ends?
With a 6% savings match, a first-time homebuyer savings account is designed to help you reach your down payment goals faster.
Offer exclusive to Foyer+; Terms apply. Details on landing page.
Facts & features
Interior
Bedrooms & bathrooms
- Bedrooms: 2
- Bathrooms: 2
- Full bathrooms: 1
- 1/2 bathrooms: 1
Cooling
- Central Air
Appliances
- Included: Dishwasher, Disposal, Dryer, Microwave, Refrigerator, Washer
- Laundry: In Unit, Shared
Interior area
- Total interior livable area: 1,643 sqft
Property
Parking
- Parking features: Attached
- Has attached garage: Yes
- Details: Contact manager
Features
- Exterior features: , Water included in rent
Construction
Type & style
- Home type: Townhouse
- Property subtype: Townhouse
Condition
- Year built: 1920
Utilities & green energy
- Utilities for property: Water
Building
Management
- Pets allowed: Yes
Community & HOA
Location
- Region: Indianapolis
Financial & listing details
- Lease term: 1 Year
Price history
| Date | Event | Price |
|---|---|---|
| 10/17/2025 | Listed for rent | $1,700+21.4%$1/sqft |
Source: Zillow Rentals | ||
| 3/1/2021 | Listing removed | -- |
Source: Owner | ||
| 4/21/2020 | Listing removed | $1,400$1/sqft |
Source: Owner | ||
| 4/10/2020 | Listed for rent | $1,400$1/sqft |
Source: Owner | ||

