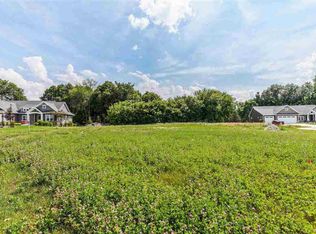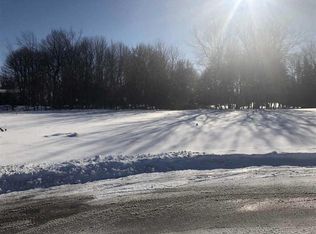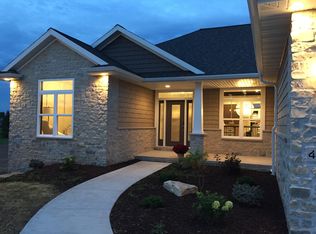Sold
$500,000
4039 Frobisher Flds, Hobart, WI 54155
4beds
2,662sqft
Single Family Residence
Built in 2023
9,583.2 Square Feet Lot
$508,900 Zestimate®
$188/sqft
$3,620 Estimated rent
Home value
$508,900
$448,000 - $575,000
$3,620/mo
Zestimate® history
Loading...
Owner options
Explore your selling options
What's special
Custom built/modern 2 story, 4 bed 3.5 bath home. This spacious move-in-ready home has been perfectly maintained. The kitchen features a large island with a beverage cooler, walk-in pantry and quartz countertops. The large bedrooms each feature a walk in closet. Main level surround sound includes patio and garage. The 3 stall garage is heated and has an extremely deep stall to fit all of your toys (see blueprint) The basement is finished giving you an additional bedroom, rec room, bathroom, and fully finished bar. Home is wired for Ethernet. Part of Polo point HOA which gives access to saltwater pool, sauna, hot tub, workout facilities, and party room. Within minutes of two different golf courses, parks, schools, restaurants and shopping. All square footage is estimated per seller.
Zillow last checked: 8 hours ago
Listing updated: July 25, 2025 at 07:51am
Listed by:
Terry L Allen PREF:920-655-8845,
Keller Williams Green Bay
Bought with:
Dina DeGroot
Ben Bartolazzi Real Estate, Inc
Source: RANW,MLS#: 50305878
Facts & features
Interior
Bedrooms & bathrooms
- Bedrooms: 4
- Bathrooms: 4
- Full bathrooms: 3
- 1/2 bathrooms: 1
Bedroom 1
- Level: Upper
- Dimensions: 15x13
Bedroom 2
- Level: Upper
- Dimensions: 11x11
Bedroom 3
- Level: Upper
- Dimensions: 15x11
Bedroom 4
- Level: Lower
- Dimensions: 14X13
Dining room
- Level: Main
- Dimensions: 10x10
Family room
- Level: Lower
- Dimensions: 18X15
Kitchen
- Level: Main
- Dimensions: 10x9
Living room
- Level: Main
- Dimensions: 17x15
Other
- Description: 4 Season Room
- Level: Main
- Dimensions: 9x13
Other
- Description: Laundry
- Level: Upper
- Dimensions: 6x5
Heating
- Forced Air
Cooling
- Forced Air, Central Air
Appliances
- Included: Dishwasher, Dryer, Microwave, Range, Refrigerator, Washer
Features
- At Least 1 Bathtub, High Speed Internet, Kitchen Island, Pantry, Walk-In Closet(s), Walk-in Shower, Wet Bar
- Flooring: Wood/Simulated Wood Fl
- Basement: Full,Sump Pump,Finished
- Has fireplace: No
- Fireplace features: None
Interior area
- Total interior livable area: 2,662 sqft
- Finished area above ground: 2,092
- Finished area below ground: 570
Property
Parking
- Total spaces: 3
- Parking features: Attached, Heated Garage
- Attached garage spaces: 3
Features
- Patio & porch: Patio
- Has spa: Yes
- Spa features: Bath
Lot
- Size: 9,583 sqft
- Features: Adjacent to Golf Course, Corner Lot
Details
- Parcel number: HB3146
- Zoning: Residential
- Special conditions: Arms Length
Construction
Type & style
- Home type: SingleFamily
- Property subtype: Single Family Residence
Materials
- Stone, Vinyl Siding
- Foundation: Poured Concrete
Condition
- New construction: No
- Year built: 2023
Utilities & green energy
- Sewer: Public Sewer
- Water: Public
Community & neighborhood
Location
- Region: Hobart
- Subdivision: Polo Point 2nd Addn
HOA & financial
HOA
- Has HOA: Yes
- HOA fee: $780 annually
Price history
| Date | Event | Price |
|---|---|---|
| 7/24/2025 | Sold | $500,000-1.8%$188/sqft |
Source: RANW #50305878 | ||
| 6/25/2025 | Pending sale | $509,000$191/sqft |
Source: RANW #50305878 | ||
| 5/2/2025 | Contingent | $509,000$191/sqft |
Source: | ||
| 4/6/2025 | Price change | $509,000-3.8%$191/sqft |
Source: RANW #50305878 | ||
| 4/3/2025 | Listed for sale | $529,000+960.1%$199/sqft |
Source: | ||
Public tax history
| Year | Property taxes | Tax assessment |
|---|---|---|
| 2024 | $7,087 +505.6% | $409,000 +514.1% |
| 2023 | $1,170 +90.3% | $66,600 +60.1% |
| 2022 | $615 +4.8% | $41,600 |
Find assessor info on the county website
Neighborhood: 54155
Nearby schools
GreatSchools rating
- 8/10Hillcrest Elementary SchoolGrades: PK-5Distance: 0.8 mi
- 7/10Pulaski Community Middle SchoolGrades: 6-8Distance: 10.1 mi
- 9/10Pulaski High SchoolGrades: 9-12Distance: 9.8 mi

Get pre-qualified for a loan
At Zillow Home Loans, we can pre-qualify you in as little as 5 minutes with no impact to your credit score.An equal housing lender. NMLS #10287.


