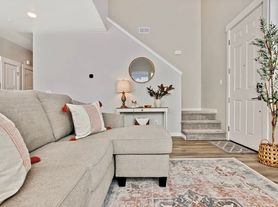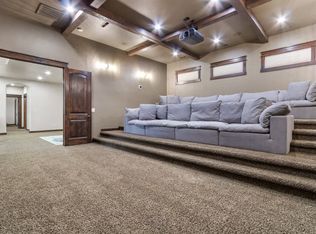Luxury Rental Estate with Three Distinct Buildings & Unmatched Amenities
Base Rent: /month
Experience resort-style living on a private estate that offers three separate buildings, thoughtfully designed for luxury, entertainment, and functionality.
month Entire Estate with All Amenities
Main Residence
4 Spacious Bedrooms, including 2 Primary Suites for ultimate comfort and privacy
3-Car Garage with ample storage
Laundry Room with modern appliances
Whole-Home Soft Water System for enhanced comfort and efficiency
Outdoor Entertaining Spaces featuring a built-in fireplace and private hot tub under the stars
Entertainment & Lifestyle Expansion
Elevate your living experience with a separate building dedicated to leisure and productivity:
Private Movie Theater with luxury seating
Gym, Infrared + Sauna for health and wellness
Hot Rod Lounge a unique retreat for collectors or enthusiasts
Office/Flex Space perfect for working from home or creative pursuits
Equestrian & RV Facilities
For outdoor and lifestyle enthusiasts, the property also offers:
Two (2) 50-Foot RV Bays with full 50-amp hookups
Two (2) Horse Stalls complete with barn and tack room, ideal for equestrian living
Rental Options:
$/month Main Residence
$/month Main Residence + Entertainment/Gym/Office Building
$/month Main Residence + Entertainment/Gym/Office Building + Equestrian & RV Facilities
This estate is more than a home it's a private lifestyle retreat that adapts to your passions, whether it's family living, entertaining, fitness, collecting, or equestrian pursuits.
Lease terms will be negotiated per individual qualifications and needs basis.
Rental Options:
$month Main Residence
$month Main Residence + Entertainment/Gym/Office Building
$month Main Residence + Entertainment/Gym/Office Building + Equestrian & RV Facilities
House for rent
Accepts Zillow applications
$8,900/mo
4039 Saint James Loop, Nampa, ID 83687
4beds
6,200sqft
Price may not include required fees and charges.
Single family residence
Available now
Cats, dogs OK
Central air
In unit laundry
Attached garage parking
Forced air, wall furnace
What's special
- 2 days |
- -- |
- -- |
Travel times
Facts & features
Interior
Bedrooms & bathrooms
- Bedrooms: 4
- Bathrooms: 6
- Full bathrooms: 6
Heating
- Forced Air, Wall Furnace
Cooling
- Central Air
Appliances
- Included: Dishwasher, Dryer, Freezer, Microwave, Oven, Refrigerator, Washer
- Laundry: In Unit
Features
- Flooring: Carpet, Hardwood, Tile
- Furnished: Yes
Interior area
- Total interior livable area: 6,200 sqft
Property
Parking
- Parking features: Attached, Detached, Off Street
- Has attached garage: Yes
- Details: Contact manager
Features
- Exterior features: Bicycle storage, Heating system: Forced Air, Heating system: Wall
Details
- Parcel number: 304211060
Construction
Type & style
- Home type: SingleFamily
- Property subtype: Single Family Residence
Community & HOA
Location
- Region: Nampa
Financial & listing details
- Lease term: 1 Year
Price history
| Date | Event | Price |
|---|---|---|
| 11/13/2025 | Listed for rent | $8,900+8800%$1/sqft |
Source: Zillow Rentals | ||
| 9/21/2025 | Listing removed | $100 |
Source: Zillow Rentals | ||
| 9/21/2025 | Price change | $100-98.9% |
Source: Zillow Rentals | ||
| 9/13/2025 | Listed for rent | $9,000+32.4%$1/sqft |
Source: Zillow Rentals | ||
| 8/7/2025 | Listing removed | $6,800$1/sqft |
Source: Zillow Rentals | ||

