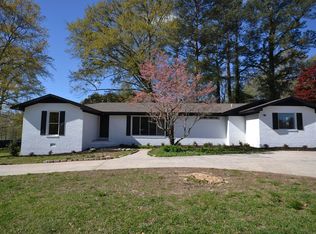Sold for $209,000 on 10/06/25
$209,000
404 Adams St SW, Hartselle, AL 35640
3beds
1,248sqft
Single Family Residence
Built in 1961
0.7 Acres Lot
$209,100 Zestimate®
$167/sqft
$1,280 Estimated rent
Home value
$209,100
$199,000 - $220,000
$1,280/mo
Zestimate® history
Loading...
Owner options
Explore your selling options
What's special
Discover modern charm in this completely renovated home at 404 Adams Street! This stunning property blends classic appeal with contemporary updates, featuring new flooring, fresh paint, closed in carport to add a third bedroom and half bathroom, and new windows throughout. The kitchen boasts sleek countertops, stainless steel appliances, and custom cabinetry. Relax in the inviting open floor plan living spaces or retreat to the beautifully updated bedrooms and baths. Nestled in a desirable neighborhood and situated on an 0.70 acre lot, this move-in-ready gem is close to parks, dining, and shopping. Don’t miss your chance to own this like-new home—schedule a showing today!
Zillow last checked: 8 hours ago
Listing updated: October 09, 2025 at 01:23pm
Listed by:
Maegan Jones 256-309-7337,
Maegan Jones Real Estate Co
Bought with:
Philip Boyett, 150304
Redstone Realty Solutions-HSV
Source: ValleyMLS,MLS#: 21882335
Facts & features
Interior
Bedrooms & bathrooms
- Bedrooms: 3
- Bathrooms: 2
- Full bathrooms: 1
- 1/2 bathrooms: 1
Primary bedroom
- Features: Vinyl
- Level: First
- Area: 143
- Dimensions: 11 x 13
Bedroom 2
- Features: Vinyl
- Level: First
- Area: 120
- Dimensions: 10 x 12
Bedroom 3
- Features: Vinyl
- Level: First
- Area: 130
- Dimensions: 10 x 13
Dining room
- Features: Vinyl
- Level: First
- Area: 165
- Dimensions: 11 x 15
Kitchen
- Features: Vinyl
- Level: First
- Area: 110
- Dimensions: 11 x 10
Living room
- Features: Vinyl
- Level: First
- Area: 221
- Dimensions: 17 x 13
Heating
- Central 1
Cooling
- Central 1
Appliances
- Included: Range, Dishwasher, Microwave, Refrigerator
Features
- Basement: Crawl Space
- Has fireplace: No
- Fireplace features: None
Interior area
- Total interior livable area: 1,248 sqft
Property
Parking
- Parking features: Driveway-Gravel
Features
- Levels: One
- Stories: 1
- Patio & porch: Deck, Front Porch
Lot
- Size: 0.70 Acres
- Dimensions: 85 x 360
Details
- Parcel number: 1505221002006.000
Construction
Type & style
- Home type: SingleFamily
- Architectural style: Ranch
- Property subtype: Single Family Residence
Condition
- New construction: No
- Year built: 1961
Utilities & green energy
- Sewer: Public Sewer
- Water: Public
Community & neighborhood
Location
- Region: Hartselle
- Subdivision: Bush Hills
Price history
| Date | Event | Price |
|---|---|---|
| 10/6/2025 | Sold | $209,000$167/sqft |
Source: | ||
| 8/18/2025 | Pending sale | $209,000$167/sqft |
Source: | ||
| 7/5/2025 | Price change | $209,000-2.7%$167/sqft |
Source: | ||
| 6/22/2025 | Price change | $214,900-1.9%$172/sqft |
Source: | ||
| 5/28/2025 | Listed for sale | $219,000$175/sqft |
Source: | ||
Public tax history
| Year | Property taxes | Tax assessment |
|---|---|---|
| 2024 | $668 | $16,960 |
| 2023 | $668 | $16,960 |
| 2022 | $668 +40.4% | $16,960 +40.4% |
Find assessor info on the county website
Neighborhood: 35640
Nearby schools
GreatSchools rating
- 7/10Hartselle Intermediate SchoolGrades: 5-6Distance: 0.4 mi
- 10/10Hartselle Jr High SchoolGrades: 7-8Distance: 1.6 mi
- 8/10Hartselle High SchoolGrades: 9-12Distance: 2.1 mi
Schools provided by the listing agent
- Elementary: Barkley Bridge
- Middle: Hartselle Junior High
- High: Hartselle
Source: ValleyMLS. This data may not be complete. We recommend contacting the local school district to confirm school assignments for this home.

Get pre-qualified for a loan
At Zillow Home Loans, we can pre-qualify you in as little as 5 minutes with no impact to your credit score.An equal housing lender. NMLS #10287.
