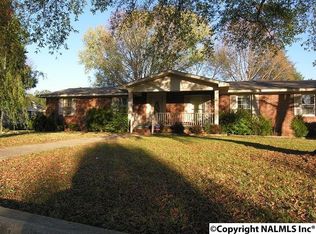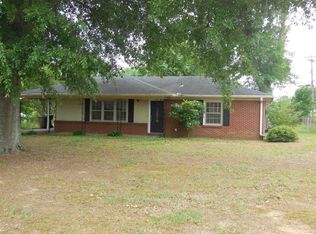Sold for $223,100
$223,100
404 Albert St SW, Decatur, AL 35601
3beds
1,574sqft
Single Family Residence
Built in 1963
0.33 Acres Lot
$220,500 Zestimate®
$142/sqft
$1,412 Estimated rent
Home value
$220,500
$176,000 - $276,000
$1,412/mo
Zestimate® history
Loading...
Owner options
Explore your selling options
What's special
Welcome to 404 Albert St! 3 bed 1 & 3/4 bath full brick ranch with metal roof! Corner lot with huge backyard! Recent updates include new privacy fence, new water heater, lifetime leaf filter gutter guards, updated electrical and plumbing, new lighting, new laminate flooring in dining/family room, some fresh paint & Vivint security system. 2018 updates to include freshly painted interior and exterior, new windows, new exterior doors, new kitchen cabinets with granite countertops in kitchen, new appliances, new sinks & faucets throughout, new bathroom vanities with granite, new tile in wet areas, tile tub and shower surrounds in both bathrooms, new door handles, & refinished wood floors.
Zillow last checked: 8 hours ago
Listing updated: July 31, 2024 at 07:25am
Listed by:
Ryan Summerford 256-758-1463,
Redstone Realty Solutions-DEC
Bought with:
Mandee Haynes, 119070
KW Huntsville Keller Williams
Source: ValleyMLS,MLS#: 21864150
Facts & features
Interior
Bedrooms & bathrooms
- Bedrooms: 3
- Bathrooms: 2
- Full bathrooms: 1
- 3/4 bathrooms: 1
Primary bedroom
- Features: Ceiling Fan(s), Window Cov, Wood Floor
- Level: First
- Area: 132
- Dimensions: 11 x 12
Bedroom 2
- Features: Window Cov, Wood Floor
- Level: First
- Area: 110
- Dimensions: 10 x 11
Bedroom 3
- Features: Window Cov, Wood Floor
- Level: First
- Area: 120
- Dimensions: 10 x 12
Dining room
- Features: Laminate Floor, Window Cov, Built-in Features
- Level: First
- Area: 140
- Dimensions: 10 x 14
Family room
- Features: Fireplace, Laminate Floor, Window Cov
- Level: First
- Area: 210
- Dimensions: 14 x 15
Kitchen
- Features: Granite Counters, Tile, Window Cov
- Level: First
- Area: 121
- Dimensions: 11 x 11
Living room
- Features: Ceiling Fan(s), Window Cov, Wood Floor
- Level: First
- Area: 240
- Dimensions: 12 x 20
Laundry room
- Features: Tile
- Level: First
- Area: 30
- Dimensions: 5 x 6
Heating
- Central 1
Cooling
- Central 1
Appliances
- Included: Dishwasher, Microwave, Range
Features
- Basement: Crawl Space
- Number of fireplaces: 1
- Fireplace features: One
Interior area
- Total interior livable area: 1,574 sqft
Property
Features
- Levels: One
- Stories: 1
Lot
- Size: 0.33 Acres
- Dimensions: 160 x 90
Details
- Parcel number: 0309302001065.000
Construction
Type & style
- Home type: SingleFamily
- Architectural style: Ranch
- Property subtype: Single Family Residence
Condition
- New construction: No
- Year built: 1963
Utilities & green energy
- Sewer: Public Sewer
- Water: Public
Community & neighborhood
Location
- Region: Decatur
- Subdivision: Brookhaven
Other
Other facts
- Listing agreement: Agency
Price history
| Date | Event | Price |
|---|---|---|
| 7/30/2024 | Sold | $223,100+1.4%$142/sqft |
Source: | ||
| 7/2/2024 | Contingent | $220,000$140/sqft |
Source: | ||
| 6/24/2024 | Listed for sale | $220,000$140/sqft |
Source: | ||
| 6/24/2024 | Listing removed | -- |
Source: | ||
| 5/31/2024 | Listed for sale | $220,000+139.1%$140/sqft |
Source: | ||
Public tax history
| Year | Property taxes | Tax assessment |
|---|---|---|
| 2024 | $435 +10.6% | $10,660 +9.4% |
| 2023 | $394 | $9,740 |
| 2022 | $394 +9.6% | $9,740 +8.5% |
Find assessor info on the county website
Neighborhood: 35601
Nearby schools
GreatSchools rating
- 4/10Banks-Caddell Elementary SchoolGrades: PK-5Distance: 1.2 mi
- 6/10Cedar Ridge Middle SchoolGrades: 6-8Distance: 2.2 mi
- 7/10Austin High SchoolGrades: 10-12Distance: 3.4 mi
Schools provided by the listing agent
- Elementary: Banks-Caddell
- Middle: Austin Middle
- High: Austin
Source: ValleyMLS. This data may not be complete. We recommend contacting the local school district to confirm school assignments for this home.
Get pre-qualified for a loan
At Zillow Home Loans, we can pre-qualify you in as little as 5 minutes with no impact to your credit score.An equal housing lender. NMLS #10287.
Sell for more on Zillow
Get a Zillow Showcase℠ listing at no additional cost and you could sell for .
$220,500
2% more+$4,410
With Zillow Showcase(estimated)$224,910

