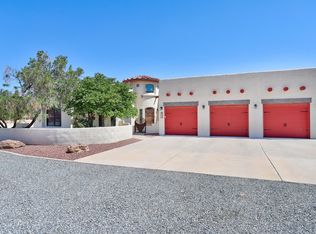Sold
Price Unknown
404 Alcano Cir NE, Rio Rancho, NM 87124
4beds
2,770sqft
Single Family Residence
Built in 2006
1 Acres Lot
$574,700 Zestimate®
$--/sqft
$2,835 Estimated rent
Home value
$574,700
$523,000 - $632,000
$2,835/mo
Zestimate® history
Loading...
Owner options
Explore your selling options
What's special
Come home to your own peaceful oasis in Rio Rancho. This spacious 2-story home sits on 1 acre and offers 4 bedrooms plus an office (or 5th bedroom), 3 baths, a 3-car garage, barn, and private pool. Relax after a long day as soft light pours through the windows and the sunset paints the Sandia Mountains. There's room for your animals, your hobbies, and your dreams--with space to breathe and unwind. Whether you're floating in the pool, caring for your horses, or simply enjoying the quiet, this is the comfort and freedom of home.
Zillow last checked: 8 hours ago
Listing updated: August 18, 2025 at 02:54pm
Listed by:
Margaret L Henderson 505-250-2364,
Momentum Real Estate Group,
Katelynn Henderson 505-259-1215,
Momentum Real Estate Group
Bought with:
Shaun T Willoughby, 55084
The Pedroncelli Group Realtors
Source: SWMLS,MLS#: 1086751
Facts & features
Interior
Bedrooms & bathrooms
- Bedrooms: 4
- Bathrooms: 3
- Full bathrooms: 2
- 3/4 bathrooms: 1
Primary bedroom
- Level: Upper
- Area: 386.28
- Dimensions: 26.1 x 14.8
Bedroom 2
- Level: Upper
- Area: 125.19
- Dimensions: 10.7 x 11.7
Bedroom 3
- Level: Upper
- Area: 166.14
- Dimensions: 11.7 x 14.2
Bedroom 4
- Level: Main
- Area: 187.96
- Dimensions: 14.8 x 12.7
Kitchen
- Level: Main
- Area: 152.1
- Dimensions: 11.7 x 13
Living room
- Level: Main
- Area: 411.09
- Dimensions: 21.3 x 19.3
Office
- Description: or 5th Bedroom
- Level: Main
- Area: 174.42
- Dimensions: or 5th Bedroom
Heating
- Central, Forced Air
Cooling
- Refrigerated
Appliances
- Included: Dishwasher, Free-Standing Gas Range, Microwave
- Laundry: Washer Hookup, Electric Dryer Hookup, Gas Dryer Hookup
Features
- Dual Sinks, Garden Tub/Roman Tub, Multiple Living Areas, Pantry, Tub Shower
- Flooring: Carpet, Laminate, Tile
- Windows: Double Pane Windows, Insulated Windows, Vinyl
- Has basement: No
- Number of fireplaces: 1
- Fireplace features: Gas Log
Interior area
- Total structure area: 2,770
- Total interior livable area: 2,770 sqft
Property
Parking
- Total spaces: 3
- Parking features: Attached, Finished Garage, Garage, Oversized
- Attached garage spaces: 3
Accessibility
- Accessibility features: None
Features
- Levels: Two
- Stories: 2
- Patio & porch: Covered, Patio
- Exterior features: Fence, Private Yard, Sprinkler/Irrigation
- Has private pool: Yes
- Pool features: Gunite, In Ground
- Fencing: Back Yard,Wall
Lot
- Size: 1 Acres
- Features: Lawn, Landscaped, Sprinklers Automatic
Details
- Additional structures: Barn(s), Kennel/Dog Run, Poultry Coop
- Parcel number: 1010070387153
- Zoning description: A-1
- Horses can be raised: Yes
Construction
Type & style
- Home type: SingleFamily
- Property subtype: Single Family Residence
Materials
- Stucco
- Foundation: Slab
- Roof: Flat,Tar/Gravel
Condition
- Resale
- New construction: No
- Year built: 2006
Utilities & green energy
- Sewer: Septic Tank
- Water: Public
- Utilities for property: Cable Connected, Electricity Available, Natural Gas Connected
Green energy
- Energy generation: None
- Water conservation: Water-Smart Landscaping
Community & neighborhood
Location
- Region: Rio Rancho
Other
Other facts
- Listing terms: Cash,Conventional,FHA,VA Loan
Price history
| Date | Event | Price |
|---|---|---|
| 8/18/2025 | Sold | -- |
Source: | ||
| 7/13/2025 | Pending sale | $579,000$209/sqft |
Source: | ||
| 7/7/2025 | Price change | $579,000-3.5%$209/sqft |
Source: | ||
| 6/26/2025 | Listed for sale | $600,000$217/sqft |
Source: | ||
Public tax history
| Year | Property taxes | Tax assessment |
|---|---|---|
| 2025 | $3,937 -0.2% | $114,815 +3% |
| 2024 | $3,945 +2.7% | $111,471 +3% |
| 2023 | $3,842 +2% | $108,224 +3% |
Find assessor info on the county website
Neighborhood: Solar Village/Mid-Unser
Nearby schools
GreatSchools rating
- 5/10Puesta Del Sol Elementary SchoolGrades: K-5Distance: 2 mi
- 7/10Eagle Ridge Middle SchoolGrades: 6-8Distance: 1.9 mi
- 7/10Rio Rancho High SchoolGrades: 9-12Distance: 2.6 mi
Schools provided by the listing agent
- Elementary: Puesta Del Sol
- Middle: Eagle Ridge
- High: Rio Rancho
Source: SWMLS. This data may not be complete. We recommend contacting the local school district to confirm school assignments for this home.
Get a cash offer in 3 minutes
Find out how much your home could sell for in as little as 3 minutes with a no-obligation cash offer.
Estimated market value$574,700
Get a cash offer in 3 minutes
Find out how much your home could sell for in as little as 3 minutes with a no-obligation cash offer.
Estimated market value
$574,700
