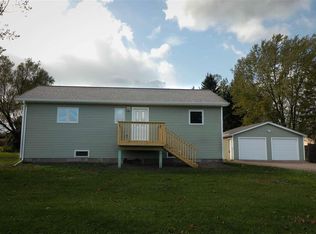Sold for $380,000
$380,000
404 Alcohol Rd, Wrenshall, MN 55797
4beds
1,828sqft
Single Family Residence
Built in 1977
1.6 Acres Lot
$394,300 Zestimate®
$208/sqft
$2,506 Estimated rent
Home value
$394,300
$375,000 - $414,000
$2,506/mo
Zestimate® history
Loading...
Owner options
Explore your selling options
What's special
Beautiful well maintained 4 bedroom 2 bath room home on landscaped 1.6 acre lot. Home features large updated kitchen with center island and newer appliances, 3 bedrooms on main floor, central air, newer windows and roof. Basement features a large family room, a bedroom, a 3/4 bathroom with walk in shower, storage room and more. Outside you will find a 2 car detached garage that is 22 x 24 with electric and concrete, 26 x 36 pole building with electric and concrete, 18 x 20 Menard buiiding with nice slab, and a 20 x 26 insulated Menard building with a slab and power that can be heated. There is also a nice private patio, many beautiful gardens and more. In addition there is also an outdoor heat pump, a well that is used for watering the gardens and more.
Zillow last checked: 8 hours ago
Listing updated: October 07, 2025 at 06:04pm
Listed by:
Jody Mattinen 218-348-0279,
Adolphson Real Estate - Cloquet
Bought with:
Nicki Conrad, MN 20403522
Messina & Associates Real Estate
Source: Lake Superior Area Realtors,MLS#: 6121482
Facts & features
Interior
Bedrooms & bathrooms
- Bedrooms: 4
- Bathrooms: 2
- Full bathrooms: 1
- 3/4 bathrooms: 1
- Main level bedrooms: 1
Primary bedroom
- Description: double closet, beautiful wood plank flooring.
- Level: Main
- Area: 140 Square Feet
- Dimensions: 14 x 10
Bedroom
- Description: hardwood floors.
- Level: Main
- Area: 1284 Square Feet
- Dimensions: 12 x 107
Bedroom
- Description: wood plank flooring.
- Level: Main
- Area: 99 Square Feet
- Dimensions: 9 x 11
Bedroom
- Level: Basement
- Area: 130 Square Feet
- Dimensions: 10 x 13
Family room
- Description: Large fireplaces family room
- Level: Basement
- Area: 336 Square Feet
- Dimensions: 24 x 14
Kitchen
- Description: Beautiful updated kitchen with new appliances, center island, tons of cupboards all open to living room.
- Level: Main
- Area: 247 Square Feet
- Dimensions: 19 x 13
Laundry
- Description: laundry room
- Level: Basement
- Area: 60 Square Feet
- Dimensions: 5 x 12
Living room
- Description: Large living room with lots of windows open to kitchen.
- Level: Main
- Area: 187 Square Feet
- Dimensions: 11 x 17
Storage
- Level: Basement
- Area: 30 Square Feet
- Dimensions: 6 x 5
Storage
- Description: storage/utility room
- Level: Basement
- Area: 216 Square Feet
- Dimensions: 12 x 18
Heating
- Fireplace(s), Forced Air, Heat Pump, Natural Gas
Cooling
- Central Air
Features
- Kitchen Island
- Flooring: Hardwood Floors
- Basement: Full,Egress Windows,Partially Finished,Bath,Bedrooms,Family/Rec Room,Fireplace,Utility Room,Washer Hook-Ups,Dryer Hook-Ups
- Number of fireplaces: 1
- Fireplace features: Gas, Basement
Interior area
- Total interior livable area: 1,828 sqft
- Finished area above ground: 1,228
- Finished area below ground: 600
Property
Parking
- Total spaces: 10
- Parking features: Asphalt, Detached, Multiple, Electrical Service, Insulation, Slab
- Garage spaces: 10
Lot
- Size: 1.60 Acres
- Dimensions: 1.6 acres
- Features: Corner Lot, Landscaped, Level
Details
- Additional structures: Pole Building, Workshop, Other
- Parcel number: 271401260,271401240
- Zoning description: Residential
Construction
Type & style
- Home type: SingleFamily
- Architectural style: Ranch
- Property subtype: Single Family Residence
Materials
- Other, Frame/Wood
- Foundation: Concrete Perimeter
- Roof: Asphalt Shingle
Condition
- Year built: 1977
Utilities & green energy
- Electric: Minnesota Power
- Sewer: Public Sewer
- Water: Private, Drilled
Community & neighborhood
Location
- Region: Wrenshall
Other
Other facts
- Listing terms: Cash,Conventional,FHA,USDA Loan,MHFA/WHEDA,VA Loan
- Road surface type: Paved
Price history
| Date | Event | Price |
|---|---|---|
| 10/7/2025 | Sold | $380,000-5%$208/sqft |
Source: | ||
| 9/26/2025 | Pending sale | $399,900$219/sqft |
Source: | ||
| 9/12/2025 | Contingent | $399,900$219/sqft |
Source: | ||
| 8/23/2025 | Listed for sale | $399,900$219/sqft |
Source: | ||
Public tax history
| Year | Property taxes | Tax assessment |
|---|---|---|
| 2025 | $3,328 -0.6% | $279,500 +3.9% |
| 2024 | $3,348 +2.3% | $268,900 +3.8% |
| 2023 | $3,272 +9.5% | $259,000 +5.2% |
Find assessor info on the county website
Neighborhood: 55797
Nearby schools
GreatSchools rating
- 7/10Wrenshall Elementary SchoolGrades: PK-6Distance: 0.4 mi
- 6/10Wrenshall SecondaryGrades: 7-12Distance: 0.4 mi
Get pre-qualified for a loan
At Zillow Home Loans, we can pre-qualify you in as little as 5 minutes with no impact to your credit score.An equal housing lender. NMLS #10287.
