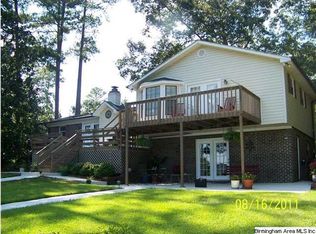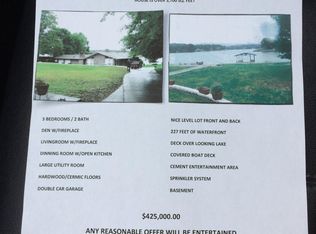If Panoramic views of the lake is what you want this home is for YOU! Entertain family and friends in this Great~ 5 BEDROOM, 4 BATH Lake house with large open floor plan & sitting on a large level lot. The abundance of windows along the back of the house allows you watch the sun come up in the morning or enjoy the spectacular view of the sunset. Boat launch/Pier/Seawall/boardwalk along water. **2 new storage buildings to remain. Convenient to I-20, shopping, dining, churches and schools.
This property is off market, which means it's not currently listed for sale or rent on Zillow. This may be different from what's available on other websites or public sources.

