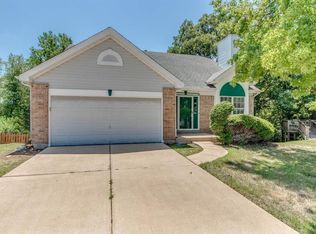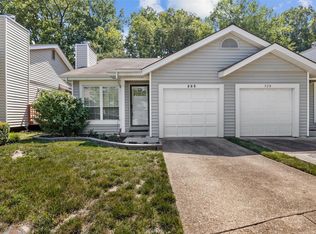Closed
Listing Provided by:
Laura J Sanders 314-605-2581,
Compass Realty Group
Bought with: Berkshire Hathaway HomeServices Select Properties
Price Unknown
404 Arbor Spring Dr, Ballwin, MO 63021
4beds
2,850sqft
Single Family Residence
Built in 1993
9,583.2 Square Feet Lot
$442,800 Zestimate®
$--/sqft
$2,850 Estimated rent
Home value
$442,800
$421,000 - $465,000
$2,850/mo
Zestimate® history
Loading...
Owner options
Explore your selling options
What's special
The perfect place to call home! This 4 bed, 2.5 bath gem sits on a private cul-de-sac, backing to woods, an ideal setting for kids to play and explore. Step into the 2 story foyer, opening to bright living and dining spaces perfect for entertaining. The updated kitchen features custom soft close cabinetry, granite counters, tile backsplash, stainless appliances, coffee bar, and modern lighting, seamlessly flowing into a sunlit breakfast room with new LVP flooring and deck access. The cozy family room offers hardwood floors, gas fireplace, and plenty of room to relax. Upstairs, the spacious primary suite boasts new LVP flooring, a walk-in closet, dual vanities, custom tile tub/shower, and a new skylight filling the bath with natural light. Three additional bedrooms with double closets, new LVP flooring and an updated full bath complete the upper level. The walk-out lower level offers additional living space with a large rec room and dry bar. Extras include: new roof (2024), new garage door (2023), LL bathroom rough in, central vac, new deck (2025), and a tree house. All in Top Rated Parkway Schools, close to shopping, dining, and major highways!
Zillow last checked: 8 hours ago
Listing updated: August 10, 2025 at 12:18pm
Listing Provided by:
Laura J Sanders 314-605-2581,
Compass Realty Group
Bought with:
Rosie Adams, 2012035952
Berkshire Hathaway HomeServices Select Properties
Source: MARIS,MLS#: 25041978 Originating MLS: St. Louis Association of REALTORS
Originating MLS: St. Louis Association of REALTORS
Facts & features
Interior
Bedrooms & bathrooms
- Bedrooms: 4
- Bathrooms: 3
- Full bathrooms: 2
- 1/2 bathrooms: 1
- Main level bathrooms: 1
Primary bedroom
- Features: Floor Covering: Luxury Vinyl Plank
- Level: Upper
- Area: 182
- Dimensions: 14x13
Bedroom 2
- Features: Floor Covering: Luxury Vinyl Plank
- Level: Upper
- Area: 110
- Dimensions: 11x10
Bedroom 3
- Features: Floor Covering: Luxury Vinyl Plank
- Level: Upper
- Area: 110
- Dimensions: 11x10
Bedroom 4
- Features: Floor Covering: Luxury Vinyl Plank
- Level: Upper
- Area: 168
- Dimensions: 14x12
Breakfast room
- Features: Floor Covering: Luxury Vinyl Plank
- Level: Main
- Area: 130
- Dimensions: 13x10
Dining room
- Features: Floor Covering: Luxury Vinyl Plank
- Level: Main
- Area: 252
- Dimensions: 21x12
Family room
- Features: Floor Covering: Wood
- Level: Main
- Area: 224
- Dimensions: 16x14
Kitchen
- Features: Floor Covering: Luxury Vinyl Plank
- Level: Main
- Area: 154
- Dimensions: 14x11
Laundry
- Features: Floor Covering: Ceramic Tile
- Level: Main
- Area: 36
- Dimensions: 6x6
Recreation room
- Features: Floor Covering: Luxury Vinyl Plank
- Level: Lower
- Area: 1170
- Dimensions: 39x30
Heating
- Forced Air, Natural Gas
Cooling
- Ceiling Fan(s), Central Air, Electric
Appliances
- Included: Dishwasher, Disposal, Microwave, Electric Oven, Electric Range, Gas Water Heater
- Laundry: Main Level
Features
- Custom Cabinetry, Double Vanity, Granite Counters, Open Floorplan, Pantry, Separate Dining, Two Story Entrance Foyer, Walk-In Closet(s)
- Flooring: Carpet
- Doors: Panel Door(s), Pocket Door(s), Sliding Doors
- Windows: Insulated Windows, Window Treatments
- Basement: Partially Finished,Full,Sump Pump,Walk-Out Access
- Number of fireplaces: 1
- Fireplace features: Gas
Interior area
- Total structure area: 2,850
- Total interior livable area: 2,850 sqft
- Finished area above ground: 2,350
- Finished area below ground: 500
Property
Parking
- Total spaces: 2
- Parking features: Attached, Garage
- Attached garage spaces: 2
Features
- Levels: Two
- Patio & porch: Deck
Lot
- Size: 9,583 sqft
- Dimensions: 34 x 9 x 121 x 136 x 120
- Features: Adjoins Wooded Area, Cul-De-Sac
Details
- Parcel number: 24R241925
- Special conditions: Standard
Construction
Type & style
- Home type: SingleFamily
- Architectural style: Traditional
- Property subtype: Single Family Residence
Materials
- Vinyl Siding
- Roof: Shingle
Condition
- Year built: 1993
Utilities & green energy
- Sewer: Public Sewer
- Water: Public
- Utilities for property: None
Community & neighborhood
Location
- Region: Ballwin
- Subdivision: Arbor Ridge
HOA & financial
HOA
- Has HOA: No
- Association name: Abor Springs
Other
Other facts
- Listing terms: Cash,Conventional,FHA,VA Loan
- Ownership: Private
- Road surface type: Concrete
Price history
| Date | Event | Price |
|---|---|---|
| 8/8/2025 | Sold | -- |
Source: | ||
| 6/30/2025 | Pending sale | $399,900$140/sqft |
Source: | ||
| 6/18/2025 | Listed for sale | $399,900-5.4%$140/sqft |
Source: | ||
| 5/16/2025 | Listing removed | $422,700$148/sqft |
Source: | ||
| 5/11/2025 | Price change | $422,700-0.5%$148/sqft |
Source: | ||
Public tax history
| Year | Property taxes | Tax assessment |
|---|---|---|
| 2024 | $4,556 -0.9% | $70,150 |
| 2023 | $4,597 +7.9% | $70,150 +17.7% |
| 2022 | $4,263 +0.6% | $59,580 |
Find assessor info on the county website
Neighborhood: 63021
Nearby schools
GreatSchools rating
- 4/10Sorrento Springs Elementary SchoolGrades: K-5Distance: 0.4 mi
- 5/10Parkway Southwest Middle SchoolGrades: 6-8Distance: 0.7 mi
- 7/10Parkway South High SchoolGrades: 9-12Distance: 1 mi
Schools provided by the listing agent
- Elementary: Sorrento Springs Elem.
- Middle: Southwest Middle
- High: Parkway South High
Source: MARIS. This data may not be complete. We recommend contacting the local school district to confirm school assignments for this home.
Sell with ease on Zillow
Get a Zillow Showcase℠ listing at no additional cost and you could sell for —faster.
$442,800
2% more+$8,856
With Zillow Showcase(estimated)$451,656

