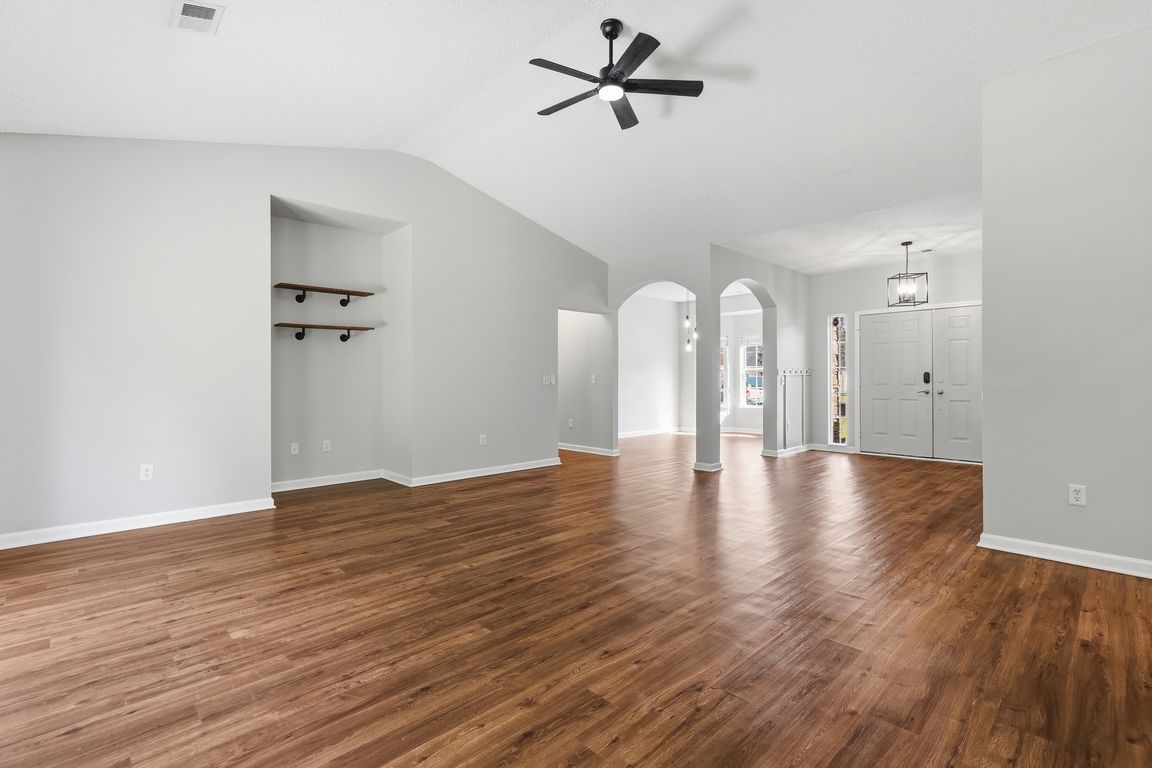
Under contract
$324,900
3beds
1,656sqft
404 Banberry Court, Guyton, GA 31312
3beds
1,656sqft
Single family residence
Built in 2006
0.27 Acres
2 Garage spaces
$196 price/sqft
$700 annually HOA fee
What's special
Detached pergolaWedge-shape lotStainless steel appliancesUpdated farmhouse kitchenNewer butcherblock countertopsFeature wallsOverlooking the wood line
Welcome to “Living Large in Guyton!” Located in south Effingham, just off of GA 30, this Park West home features more than 1650 sq ft of one-floor-living…tucked into a wedge-shape lot. You’re welcomed by the grand double-door entrance that opens into the formal dining room with a bay window and the ...
- 8 days |
- 74 |
- 1 |
Source: Hive MLS,MLS#: SA343431 Originating MLS: Savannah Multi-List Corporation
Originating MLS: Savannah Multi-List Corporation
Travel times
Living Room
Kitchen
Dining Room
Primary Bedroom
Primary Closet
Backyard
Zillow last checked: 8 hours ago
Listing updated: November 13, 2025 at 12:15pm
Listed by:
Ashley Johnson 336-455-2128,
eXp Realty LLC,
Sarah E. Fisher 814-475-5524,
eXp Realty LLC
Source: Hive MLS,MLS#: SA343431 Originating MLS: Savannah Multi-List Corporation
Originating MLS: Savannah Multi-List Corporation
Facts & features
Interior
Bedrooms & bathrooms
- Bedrooms: 3
- Bathrooms: 2
- Full bathrooms: 2
- Main level bathrooms: 2
- Main level bedrooms: 3
Primary bedroom
- Level: Main
- Dimensions: 0 x 0
Bedroom 1
- Level: Main
- Dimensions: 0 x 0
Bedroom 2
- Level: Main
- Dimensions: 0 x 0
Primary bathroom
- Level: Main
- Dimensions: 0 x 0
Dining room
- Level: Main
- Dimensions: 0 x 0
Kitchen
- Level: Main
- Dimensions: 0 x 0
Living room
- Level: Main
- Dimensions: 0 x 0
Heating
- Central, Electric, Heat Pump
Cooling
- Central Air, Electric, Heat Pump
Appliances
- Included: Some Electric Appliances, Dishwasher, Electric Water Heater, Oven, Range, Refrigerator, Range Hood
- Laundry: Washer Hookup, Dryer Hookup
Features
- Breakfast Bar, Double Vanity, Entrance Foyer, Garden Tub/Roman Tub, Country Kitchen, Main Level Primary, Primary Suite, Pantry, Pull Down Attic Stairs, Separate Shower, Vaulted Ceiling(s)
- Windows: Double Pane Windows
- Basement: None
Interior area
- Total interior livable area: 1,656 sqft
Video & virtual tour
Property
Parking
- Total spaces: 2
- Parking features: Attached, Garage Door Opener
- Garage spaces: 2
Features
- Patio & porch: Patio
- Has view: Yes
- View description: Trees/Woods
Lot
- Size: 0.27 Acres
- Dimensions: .26
- Features: Cul-De-Sac, Sprinkler System, Wooded
Details
- Parcel number: 0418F053
- Special conditions: Standard
Construction
Type & style
- Home type: SingleFamily
- Architectural style: Contemporary
- Property subtype: Single Family Residence
Materials
- Frame, Stone, Stucco, Vinyl Siding
- Foundation: Concrete Perimeter, Slab
- Roof: Asphalt,Ridge Vents
Condition
- New construction: No
- Year built: 2006
Utilities & green energy
- Sewer: Public Sewer
- Water: Public
- Utilities for property: Cable Available, Underground Utilities
Green energy
- Energy efficient items: Windows
Community & HOA
Community
- Features: Street Lights, Sidewalks, Curbs
- Subdivision: Park West S Effingham
HOA
- Has HOA: Yes
- HOA fee: $700 annually
Location
- Region: Guyton
Financial & listing details
- Price per square foot: $196/sqft
- Tax assessed value: $253,454
- Annual tax amount: $3,258
- Date on market: 11/10/2025
- Cumulative days on market: 8 days
- Listing agreement: Exclusive Right To Sell
- Listing terms: Cash,Conventional,FHA,VA Loan
- Road surface type: Paved