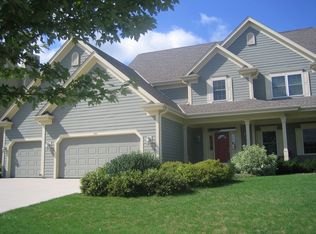You'll be impressed with this grand 2-story home. Foyer filled with loads of natural light from the magnificent windows in the Living & Dining Room. Maple KIT has granite counters, an abundance of storage, center island and pantry. Huge sunny dinette, overlooking fenced in yard and patio, gives you plenty of room to entertain. Family Room with Natural Fireplace. Exceptional Master Suite with Updated Master Bath offering new stylish walk-in shower and massive walk in closet. Finished Lower Level w/full windows. Many bonus spaces in the lower level to use as den, bedroom, game room, and/or exercise area. Relax in the Euro Spa with custom Finnleo Sauna with heat & steam. Updates include: New Roof and Fenced yard 2020. Truly a gem in the CEDARBURG School District
This property is off market, which means it's not currently listed for sale or rent on Zillow. This may be different from what's available on other websites or public sources.

