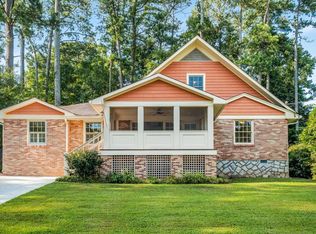Closed
$500,000
404 Bridlewood Cir, Decatur, GA 30030
3beds
1,176sqft
Single Family Residence
Built in 1953
0.31 Acres Lot
$489,600 Zestimate®
$425/sqft
$2,463 Estimated rent
Home value
$489,600
$450,000 - $534,000
$2,463/mo
Zestimate® history
Loading...
Owner options
Explore your selling options
What's special
Welcome to 404 Bridlewood Circle! This lovely starter, investment, or retirement home is in the highly sought after neighborhood of Springdale Heights (aka Decatur Heights). The home was remodeled just a few years ago with a modern kitchen, bath, and oh-so-fabulous screened-in porch. Floors are oak and tile. You'll have all the benefits of the City of Decatur: walking lifestyle, community focused, but without the City of Decatur taxes. Grocery stores, clothing stores, restaurants, and coffee shops are less than a mile away. There is a beautifully landscaped and treed yard, a carport, and plenty of room for outside activities. Come tour the all brick ranch by calling your agent, the listing agents, or see it on Sunday from 2-4.
Zillow last checked: 8 hours ago
Listing updated: May 15, 2025 at 11:55am
Listed by:
Jane Acuff 404-808-6447,
Jane & Co Real Estate,
Ben Dowell 404-281-8339,
Jane & Co Real Estate
Bought with:
Susan J Powell, 267666
Compass
Source: GAMLS,MLS#: 10503541
Facts & features
Interior
Bedrooms & bathrooms
- Bedrooms: 3
- Bathrooms: 1
- Full bathrooms: 1
- Main level bathrooms: 1
- Main level bedrooms: 3
Kitchen
- Features: Kitchen Island, Pantry
Heating
- Forced Air, Natural Gas
Cooling
- Ceiling Fan(s), Central Air
Appliances
- Included: Dishwasher, Gas Water Heater, Microwave, Other, Refrigerator
- Laundry: In Hall, Laundry Closet, Other
Features
- Bookcases, Other
- Flooring: Hardwood, Tile
- Windows: Double Pane Windows
- Basement: Crawl Space
- Attic: Pull Down Stairs
- Has fireplace: No
- Common walls with other units/homes: No Common Walls
Interior area
- Total structure area: 1,176
- Total interior livable area: 1,176 sqft
- Finished area above ground: 1,176
- Finished area below ground: 0
Property
Parking
- Total spaces: 3
- Parking features: Carport
- Has carport: Yes
Features
- Levels: One
- Stories: 1
- Patio & porch: Patio, Screened
- Exterior features: Garden, Other
- Fencing: Back Yard,Fenced
- Waterfront features: No Dock Or Boathouse
- Body of water: None
Lot
- Size: 0.31 Acres
- Features: Private
- Residential vegetation: Wooded
Details
- Additional structures: Outbuilding
- Parcel number: 18 007 01 014
Construction
Type & style
- Home type: SingleFamily
- Architectural style: Brick 4 Side,Ranch
- Property subtype: Single Family Residence
Materials
- Brick
- Roof: Composition
Condition
- Resale
- New construction: No
- Year built: 1953
Utilities & green energy
- Sewer: Public Sewer
- Water: Public
- Utilities for property: Cable Available, Electricity Available, High Speed Internet, Natural Gas Available, Other
Green energy
- Water conservation: Low-Flow Fixtures
Community & neighborhood
Community
- Community features: Sidewalks, Street Lights, Near Public Transport
Location
- Region: Decatur
- Subdivision: Springdale Heights
HOA & financial
HOA
- Has HOA: No
- Services included: None
Other
Other facts
- Listing agreement: Exclusive Right To Sell
Price history
| Date | Event | Price |
|---|---|---|
| 5/15/2025 | Sold | $500,000+14.9%$425/sqft |
Source: | ||
| 4/21/2025 | Pending sale | $435,000$370/sqft |
Source: | ||
| 4/18/2025 | Listed for sale | $435,000+45%$370/sqft |
Source: | ||
| 6/14/2016 | Sold | $300,000-4.8%$255/sqft |
Source: | ||
| 5/23/2016 | Pending sale | $315,000$268/sqft |
Source: RE/MAX Metro Atlanta Cityside #7626905 Report a problem | ||
Public tax history
| Year | Property taxes | Tax assessment |
|---|---|---|
| 2025 | -- | $182,880 -0.1% |
| 2024 | $5,238 +27.1% | $183,000 +13.4% |
| 2023 | $4,122 -5.7% | $161,320 +9.8% |
Find assessor info on the county website
Neighborhood: North Decatur
Nearby schools
GreatSchools rating
- 7/10Fernbank Elementary SchoolGrades: PK-5Distance: 2.1 mi
- 5/10Druid Hills Middle SchoolGrades: 6-8Distance: 2.5 mi
- 6/10Druid Hills High SchoolGrades: 9-12Distance: 2.1 mi
Schools provided by the listing agent
- Elementary: Fernbank
- Middle: Druid Hills
- High: Druid Hills
Source: GAMLS. This data may not be complete. We recommend contacting the local school district to confirm school assignments for this home.
Get a cash offer in 3 minutes
Find out how much your home could sell for in as little as 3 minutes with a no-obligation cash offer.
Estimated market value
$489,600
