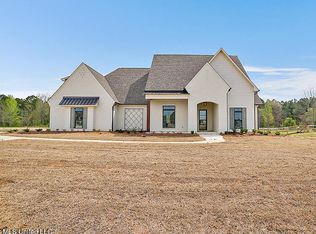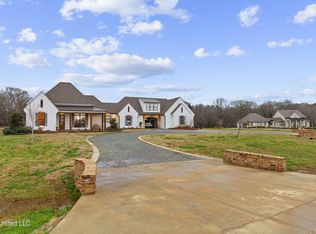Closed
Price Unknown
404 Calvary Xing, Brandon, MS 39047
4beds
3,417sqft
Residential, Single Family Residence
Built in 2022
2.16 Acres Lot
$770,000 Zestimate®
$--/sqft
$3,794 Estimated rent
Home value
$770,000
$708,000 - $839,000
$3,794/mo
Zestimate® history
Loading...
Owner options
Explore your selling options
What's special
The Sellers have accepted an offer with a contingency, but we are still welcoming showings!! Welcome to 404 Calvary Crossing in Crossview Plantation. This 4 bedroom, 3.5 bath home offers 3,417 square feet of thoughtfully designed living space on a spacious 2.16-acre cul-de-sac lot. The exterior is perfect for outdoor enjoyment, featuring a heated gunite pool with a concrete deck, a fenced backyard, a covered patio with a built-in grill, and a fire pit. A three-car garage with two additional parking pads ensures ample space for vehicles.
Inside, the living room boasts oversized windows overlooking the pool, hardwood floors, exposed wood beams, and a gas fireplace, creating a warm and inviting atmosphere. The kitchen is designed for both functionality and style, with a large island, stainless steel appliances, a farmhouse sink, and a walk-in pantry for ample storage. The adjoining keeping room, complete with a brick accent wall and a wood-burning fireplace, offers a great space to unwind, while the adjacent dining room is perfect for meals with family or friends. With its oversized layout, the primary suite provides a true escape, featuring a soaking tub, dual vanities, a large tile shower, and roomy his-and-hers closets, delivering both luxury and comfort.
Additional features include a mudroom with built-in lockers and a wood tread staircase that leads to the upstairs bonus/media room, which also includes a full bathroom and an additional office space, providing flexibility for work or recreation. The expanded laundry room features plenty of storage with upper and lower cabinetry, ample counter space, and a sink.
This stunning home at 404 Calvary Crossing offers the perfect blend of comfort, style, and functionality, all in a peaceful cul-de-sac setting. Whether you're relaxing by the pool, enjoying the warmth of the fireplaces, or retreating to the primary suite, every detail has been thoughtfully designed to create a space you'll love coming home to. Don't miss the opportunity to make this exceptional property your own.
Zillow last checked: 8 hours ago
Listing updated: December 17, 2024 at 09:29am
Listed by:
Walton Webster 662-902-2072,
Webster & Company Real Estate
Bought with:
Chelsey McMillen, S59176
Keller Williams
Source: MLS United,MLS#: 4094240
Facts & features
Interior
Bedrooms & bathrooms
- Bedrooms: 4
- Bathrooms: 4
- Full bathrooms: 3
- 1/2 bathrooms: 1
Heating
- Central, Fireplace(s), Natural Gas
Cooling
- Ceiling Fan(s), Central Air, Electric, Gas
Appliances
- Included: Convection Oven, Dishwasher, Double Oven, Exhaust Fan, Free-Standing Electric Oven, Free-Standing Gas Range, Gas Water Heater, Microwave, Range Hood, Refrigerator, Stainless Steel Appliance(s), Tankless Water Heater, Vented Exhaust Fan
Features
- Bookcases, Built-in Features, Ceiling Fan(s), Crown Molding, Double Vanity, Entrance Foyer, High Ceilings, His and Hers Closets, Kitchen Island, Natural Woodwork, Pantry, Primary Downstairs, Smart Thermostat, Soaking Tub, Sound System, Stone Counters, Walk-In Closet(s)
- Has fireplace: Yes
- Fireplace features: Wood Burning
Interior area
- Total structure area: 3,417
- Total interior livable area: 3,417 sqft
Property
Parking
- Total spaces: 7
- Parking features: Attached, Garage Faces Side, Parking Pad
- Attached garage spaces: 3
- Has uncovered spaces: Yes
Features
- Levels: Two
- Stories: 2
- Exterior features: Fire Pit, Gas Grill, Outdoor Kitchen, Rain Gutters
- Has private pool: Yes
- Pool features: Equipment, Fenced, Gunite, Heated, In Ground, Outdoor Pool
- Fencing: Fenced
Lot
- Size: 2.16 Acres
- Features: Corner Lot, Cul-De-Sac, Sprinklers In Front, Sprinklers In Rear
Details
- Parcel number: K1300007000450
Construction
Type & style
- Home type: SingleFamily
- Property subtype: Residential, Single Family Residence
Materials
- Brick
- Foundation: Slab
- Roof: Architectural Shingles
Condition
- New construction: No
- Year built: 2022
Utilities & green energy
- Sewer: Waste Treatment Plant
- Water: Public
- Utilities for property: Electricity Connected, Natural Gas Connected, Water Connected, Fiber to the House, Underground Utilities
Community & neighborhood
Location
- Region: Brandon
- Subdivision: Crossview Plantation
Price history
| Date | Event | Price |
|---|---|---|
| 12/11/2024 | Sold | -- |
Source: MLS United #4094240 | ||
| 10/30/2024 | Pending sale | $769,900$225/sqft |
Source: MLS United #4094240 | ||
| 10/16/2024 | Listed for sale | $769,900+11.6%$225/sqft |
Source: MLS United #4094240 | ||
| 11/14/2022 | Sold | -- |
Source: MLS United #4016012 | ||
| 11/11/2022 | Pending sale | $689,900$202/sqft |
Source: MLS United #4016012 | ||
Public tax history
| Year | Property taxes | Tax assessment |
|---|---|---|
| 2024 | $4,845 +17% | $47,767 +15.8% |
| 2023 | $4,141 +511.6% | $41,235 +546.8% |
| 2022 | $677 | $6,375 |
Find assessor info on the county website
Neighborhood: 39047
Nearby schools
GreatSchools rating
- 9/10Oakdale Elementary SchoolGrades: PK-5Distance: 3.4 mi
- 7/10Northwest Rankin Middle SchoolGrades: 6-8Distance: 5 mi
- 8/10Northwest Rankin High SchoolGrades: 9-12Distance: 5.5 mi
Schools provided by the listing agent
- Elementary: Oakdale
- Middle: Northwest Rankin Middle
- High: Northwest Rankin
Source: MLS United. This data may not be complete. We recommend contacting the local school district to confirm school assignments for this home.


