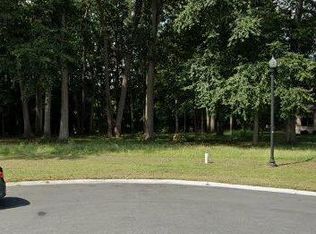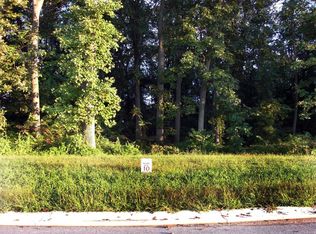Sold for $1,000,000
$1,000,000
404 Case Ridge Rd, Dover, DE 19901
4beds
5,992sqft
Single Family Residence
Built in 2017
0.76 Acres Lot
$1,035,400 Zestimate®
$167/sqft
$4,107 Estimated rent
Home value
$1,035,400
$953,000 - $1.12M
$4,107/mo
Zestimate® history
Loading...
Owner options
Explore your selling options
What's special
Welcome to the inviting sanctuary of 404 Case Ridge Rd. This resplendent abode boasts an open-concept design, ideal for lavish entertaining. The kitchen exudes charm and functionality, complemented by a coveted butler's pantry. Revel in three tranquil bedrooms, with the option of transforming the office into a cozy sleeping quarters, complete with ample closet space. The master suite beckons with its patio access and serene massage room. With three full baths and a half, convenience is paramount. Ascend effortlessly via the elevator, connecting the upper levels and the fully finished basement, which offers additional living space and versatility. Step into the backyard oasis, adorned with exquisite patio stonework, a refreshing pool, and a charming pool house replete with full amenities. Indulge in the epitome of hospitality and elegance. Schedule your tour today and seize the opportunity to experience the beauty of this remarkable home.
Zillow last checked: 8 hours ago
Listing updated: July 17, 2024 at 11:22am
Listed by:
Stephanie Lehane 302-659-1320,
RE/MAX Eagle Realty,
Co-Listing Agent: Mayra Jessica Santiago 201-450-8526,
RE/MAX Eagle Realty
Bought with:
Daniele Lundin, RS0038470
Bryan Realty Group
Source: Bright MLS,MLS#: DEKT2026262
Facts & features
Interior
Bedrooms & bathrooms
- Bedrooms: 4
- Bathrooms: 4
- Full bathrooms: 3
- 1/2 bathrooms: 1
- Main level bathrooms: 2
- Main level bedrooms: 1
Basement
- Area: 600
Heating
- Central, Natural Gas
Cooling
- Central Air, Electric
Appliances
- Included: Electric Water Heater
Features
- Basement: Full,Finished
- Number of fireplaces: 1
Interior area
- Total structure area: 5,992
- Total interior livable area: 5,992 sqft
- Finished area above ground: 5,392
- Finished area below ground: 600
Property
Parking
- Total spaces: 2
- Parking features: Garage Faces Front, Attached, Driveway
- Attached garage spaces: 2
- Has uncovered spaces: Yes
Accessibility
- Accessibility features: Accessible Elevator Installed
Features
- Levels: Two
- Stories: 2
- Has private pool: Yes
- Pool features: Private
Lot
- Size: 0.76 Acres
- Dimensions: 144.10 x 235.00
Details
- Additional structures: Above Grade, Below Grade
- Parcel number: ED0008601011000000
- Zoning: RS1
- Special conditions: Standard
Construction
Type & style
- Home type: SingleFamily
- Architectural style: Contemporary
- Property subtype: Single Family Residence
Materials
- Stucco, Brick
- Foundation: Concrete Perimeter
Condition
- New construction: No
- Year built: 2017
Utilities & green energy
- Sewer: Public Sewer
- Water: Public
Community & neighborhood
Location
- Region: Dover
- Subdivision: Wolf Creek
HOA & financial
HOA
- Has HOA: Yes
- HOA fee: $350 annually
Other
Other facts
- Listing agreement: Exclusive Right To Sell
- Ownership: Fee Simple
Price history
| Date | Event | Price |
|---|---|---|
| 7/17/2024 | Sold | $1,000,000-20%$167/sqft |
Source: | ||
| 7/6/2024 | Pending sale | $1,250,000$209/sqft |
Source: | ||
| 6/18/2024 | Pending sale | $1,250,000$209/sqft |
Source: | ||
| 4/5/2024 | Listed for sale | $1,250,000$209/sqft |
Source: | ||
Public tax history
| Year | Property taxes | Tax assessment |
|---|---|---|
| 2024 | $3,257 -22.2% | $733,700 +381.4% |
| 2023 | $4,185 +5.8% | $152,400 |
| 2022 | $3,957 +1% | $152,400 |
Find assessor info on the county website
Neighborhood: 19901
Nearby schools
GreatSchools rating
- 6/10Brown (W. Reily) Elementary SchoolGrades: 1-5Distance: 1.3 mi
- 3/10Fifer (Fred) Middle SchoolGrades: 6-8Distance: 2.4 mi
- 6/10Caesar Rodney High SchoolGrades: 9-12Distance: 1.9 mi
Schools provided by the listing agent
- District: Caesar Rodney
Source: Bright MLS. This data may not be complete. We recommend contacting the local school district to confirm school assignments for this home.
Get a cash offer in 3 minutes
Find out how much your home could sell for in as little as 3 minutes with a no-obligation cash offer.
Estimated market value$1,035,400
Get a cash offer in 3 minutes
Find out how much your home could sell for in as little as 3 minutes with a no-obligation cash offer.
Estimated market value
$1,035,400

