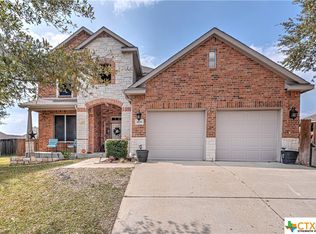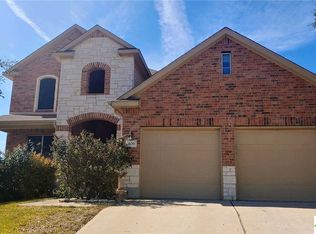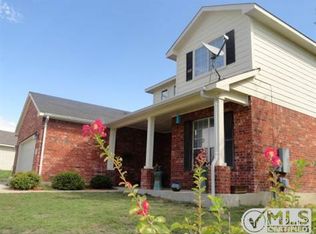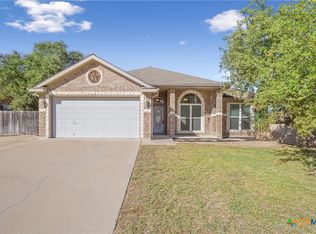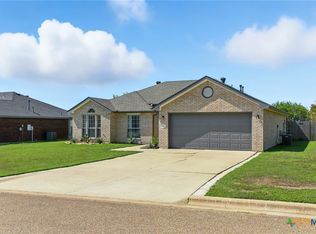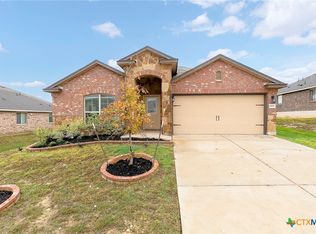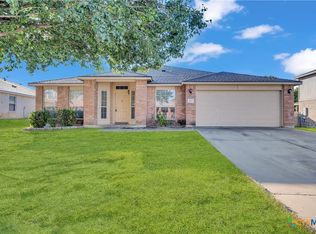Absolutely Stunning!!! This move-in ready gem delivers the perfect blend of comfort, style, and location. Featuring 3 bdrms, 2 baths, and 1,800 sq. ft., this home sits on a generous lot at the end of a peaceful cul-de-sac in the highly sought-after Harker Heights community—and it’s ready for its next proud owner to call it home
Step inside and feel the warmth of the wood-laminate floors and the inviting glow of natural sunlight pouring through the living room windows. The cozy fireplace creates a welcoming centerpiece, while the open-concept design flows beautifully into a chef’s kitchen—perfect for entertaining, cooking with ease, and hosting unforgettable gatherings.Escape to the spacious primary suite, your personal retreat after a long day. Enjoy the luxury of dual vanities and a separate shower, designed for comfort and relaxation. Two additional bedrooms and a formal dining room offer plenty of flexibility for guests, family, or a home office. Love the outdoors? You’re going to adore the backyard! Whether it’s weekend barbecues, family fun, or peaceful evenings , this space delivers endless possibilities. Located minutes from top-rated schools, shopping, restaurants, and Fort Hood, with convenient highway access, this home checks EVERY box.
Active
$265,000
404 Chieftain Trl, Harker Heights, TX 76548
3beds
1,800sqft
Est.:
Single Family Residence
Built in 2007
8,999.5 Square Feet Lot
$262,800 Zestimate®
$147/sqft
$-- HOA
What's special
Cozy fireplaceWood-laminate floorsFormal dining roomTwo additional bedroomsDual vanitiesSpacious primary suiteOpen-concept design
- 17 days |
- 305 |
- 10 |
Likely to sell faster than
Zillow last checked: 8 hours ago
Listing updated: November 24, 2025 at 08:12am
Listed by:
Marilyn Joyce (254)218-4177,
The Agents Premiere Realty Grp
Source: Central Texas MLS,MLS#: 598387 Originating MLS: Fort Hood Area Association of REALTORS
Originating MLS: Fort Hood Area Association of REALTORS
Tour with a local agent
Facts & features
Interior
Bedrooms & bathrooms
- Bedrooms: 3
- Bathrooms: 2
- Full bathrooms: 2
Primary bedroom
- Level: Main
Primary bathroom
- Level: Main
Kitchen
- Level: Main
Heating
- Central, Electric
Cooling
- Central Air, Electric, 1 Unit
Appliances
- Included: Dishwasher, Electric Cooktop, Exhaust Fan, Electric Range, Disposal, Refrigerator, Range Hood, Some Electric Appliances, Microwave
- Laundry: Laundry in Utility Room, Laundry Room
Features
- Breakfast Bar, Ceiling Fan(s), Dining Area, Separate/Formal Dining Room, Double Vanity, Entrance Foyer, Jetted Tub, Living/Dining Room, MultipleDining Areas, Open Floorplan, Separate Shower, Tile Counters, Tub Shower, Walk-In Closet(s), Window Treatments, Eat-in Kitchen, Granite Counters, Kitchen Island, Kitchen/Family Room Combo, Kitchen/Dining Combo, Pantry
- Flooring: Hardwood
- Doors: Storm Door(s)
- Windows: Window Treatments
- Attic: Access Only
- Has fireplace: Yes
- Fireplace features: Living Room
Interior area
- Total interior livable area: 1,800 sqft
Video & virtual tour
Property
Parking
- Total spaces: 2
- Parking features: Garage
- Garage spaces: 2
Features
- Levels: One
- Stories: 1
- Patio & porch: Covered, Patio, Porch
- Exterior features: Covered Patio, Porch
- Pool features: None
- Fencing: Wood
- Has view: Yes
- View description: None
- Body of water: None
Lot
- Size: 8,999.5 Square Feet
Details
- Parcel number: 389046
Construction
Type & style
- Home type: SingleFamily
- Architectural style: Ranch
- Property subtype: Single Family Residence
Materials
- Brick, Stucco
- Foundation: Slab
- Roof: Composition,Shingle
Condition
- Resale
- Year built: 2007
Utilities & green energy
- Water: Public
- Utilities for property: Electricity Available
Community & HOA
Community
- Features: None
- Security: Smoke Detector(s)
- Subdivision: Skipcha Mountain Estates Ph
HOA
- Has HOA: No
Location
- Region: Harker Heights
Financial & listing details
- Price per square foot: $147/sqft
- Tax assessed value: $258,254
- Date on market: 11/20/2025
- Cumulative days on market: 205 days
- Listing agreement: Exclusive Right To Sell
- Listing terms: Cash,Conventional,FHA,VA Loan
- Electric utility on property: Yes
Estimated market value
$262,800
$250,000 - $276,000
$1,758/mo
Price history
Price history
| Date | Event | Price |
|---|---|---|
| 11/24/2025 | Listed for sale | $265,000$147/sqft |
Source: | ||
| 10/31/2025 | Listing removed | $265,000$147/sqft |
Source: | ||
| 9/2/2025 | Price change | $265,000-1.9%$147/sqft |
Source: | ||
| 7/28/2025 | Price change | $270,000-1.8%$150/sqft |
Source: | ||
| 4/29/2025 | Listed for sale | $275,000$153/sqft |
Source: | ||
Public tax history
Public tax history
| Year | Property taxes | Tax assessment |
|---|---|---|
| 2025 | -- | $258,254 -7.3% |
| 2024 | $5,103 +58.7% | $278,710 +21.5% |
| 2023 | $3,215 -16.2% | $229,334 +10% |
Find assessor info on the county website
BuyAbility℠ payment
Est. payment
$1,683/mo
Principal & interest
$1285
Property taxes
$305
Home insurance
$93
Climate risks
Neighborhood: 76548
Nearby schools
GreatSchools rating
- 8/10Mountain View Elementary SchoolGrades: PK-5Distance: 0.5 mi
- 5/10Union Grove Middle SchoolGrades: 6-8Distance: 0.4 mi
- 5/10Harker Heights High SchoolGrades: 9-12Distance: 1.2 mi
Schools provided by the listing agent
- District: Killeen ISD
Source: Central Texas MLS. This data may not be complete. We recommend contacting the local school district to confirm school assignments for this home.
- Loading
- Loading
