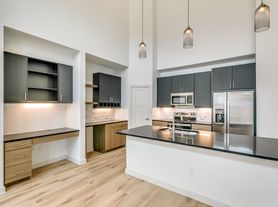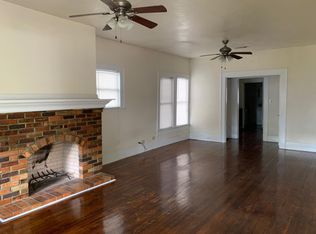Meticulously crafted with modern elegance, this stunning 4-bedroom, 3.5-bath home spans 2,472 sq ft and offers one-of-a-kind curb appeal. From the moment you arrive, you'll notice the attention to detail sleek modern finishes, custom cabinetry, and top-of-the-line appliances throughout. Natural light pours in, highlighting the home's clean lines and open layout. The primary suite features a luxurious ensuite bath complete with a soaking tub and standing shower combo. Each additional bedroom is generously sized, offering both comfort and privacy. Step outside to enjoy the oversized balcony perfect for relaxing or entertaining plus a private backyard with plenty of space to make your own. Located just minutes from downtown and local entertainment hotspots, this modern gem truly has it all. Come experience the perfect blend of style, space, and location.
Fully furnished and available as a short term, medium term or long term rental. This Turnkey move-in ready property comes furnished with flexible leasing terms. Please contact us for specified lease terms and rates.
About Rent On Your Terms: We are a specialized vertically integrated property & hospitality management company focused on elevating the resident experience through renting on your terms! Whether you need a property furnished, unfurnished, 1 month or 18 months, we can deliver for you! Flexible lease terms depending on your needs.
Flexible lease terms depending on your needs.
House for rent
Accepts Zillow applications
$5,000/mo
404 Cleaves St, Dallas, TX 75203
4beds
2,472sqft
Price may not include required fees and charges.
Single family residence
Available now
Cats, dogs OK
Central air
In unit laundry
Attached garage parking
Forced air
What's special
Modern eleganceOversized balconyPrivate backyardNatural lightSleek modern finishesSoaking tubLuxurious ensuite bath
- 5 days |
- -- |
- -- |
Travel times
Facts & features
Interior
Bedrooms & bathrooms
- Bedrooms: 4
- Bathrooms: 4
- Full bathrooms: 4
Heating
- Forced Air
Cooling
- Central Air
Appliances
- Included: Dishwasher, Dryer, Freezer, Microwave, Oven, Refrigerator, Washer
- Laundry: In Unit
Features
- Flooring: Hardwood
- Furnished: Yes
Interior area
- Total interior livable area: 2,472 sqft
Property
Parking
- Parking features: Attached, Off Street
- Has attached garage: Yes
- Details: Contact manager
Features
- Exterior features: Brand New, Heating system: Forced Air, Modern, Stunning, Turnkey
Details
- Parcel number: 00000762229000000
Construction
Type & style
- Home type: SingleFamily
- Property subtype: Single Family Residence
Community & HOA
Location
- Region: Dallas
Financial & listing details
- Lease term: 6 Month
Price history
| Date | Event | Price |
|---|---|---|
| 10/20/2025 | Listed for rent | $5,000$2/sqft |
Source: Zillow Rentals | ||
| 8/18/2025 | Sold | -- |
Source: NTREIS #20983419 | ||
| 8/15/2025 | Pending sale | $535,000$216/sqft |
Source: NTREIS #20983419 | ||
| 8/3/2025 | Contingent | $535,000$216/sqft |
Source: NTREIS #20983419 | ||
| 7/24/2025 | Price change | $535,000-1.8%$216/sqft |
Source: NTREIS #20983419 | ||

